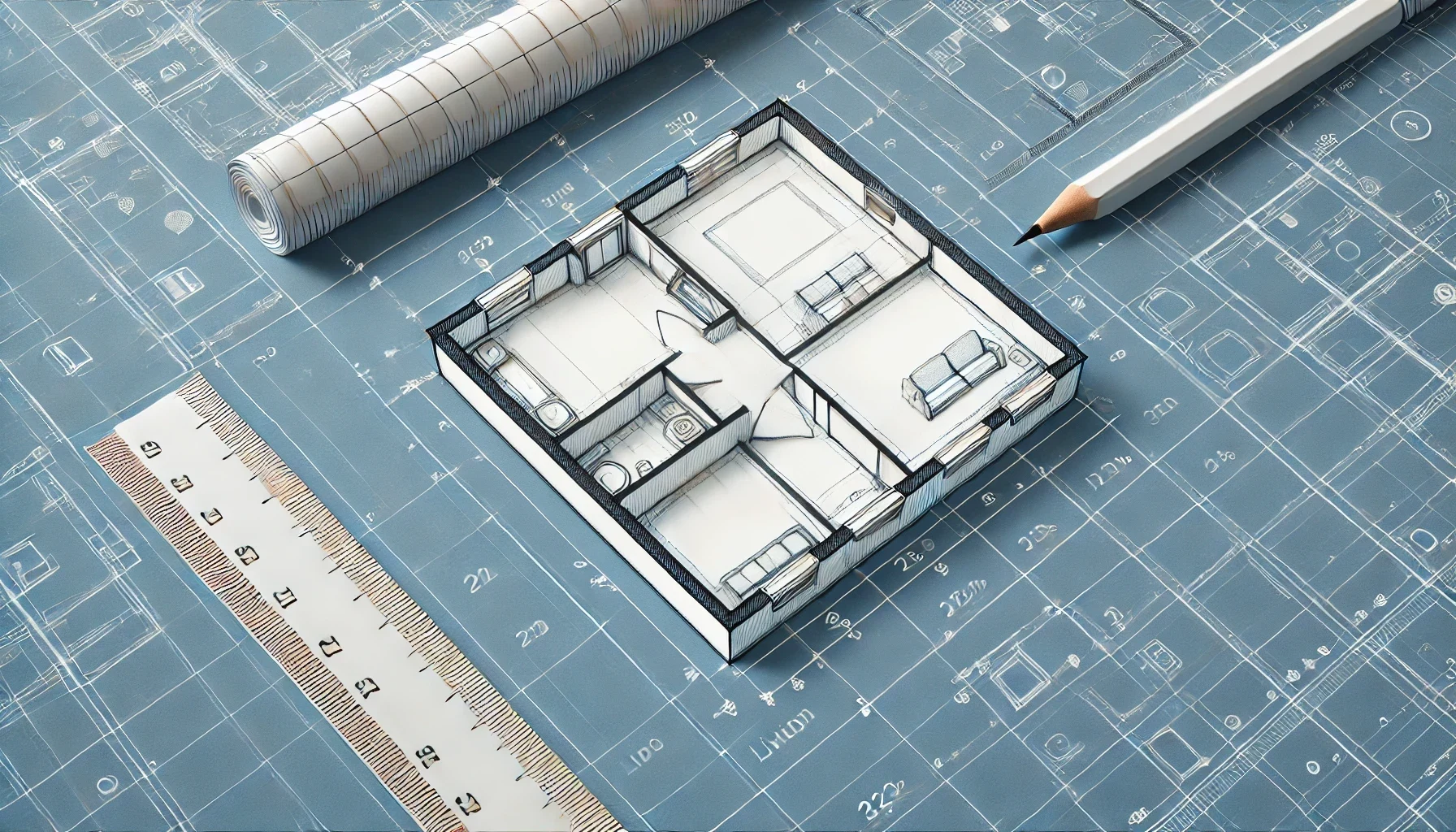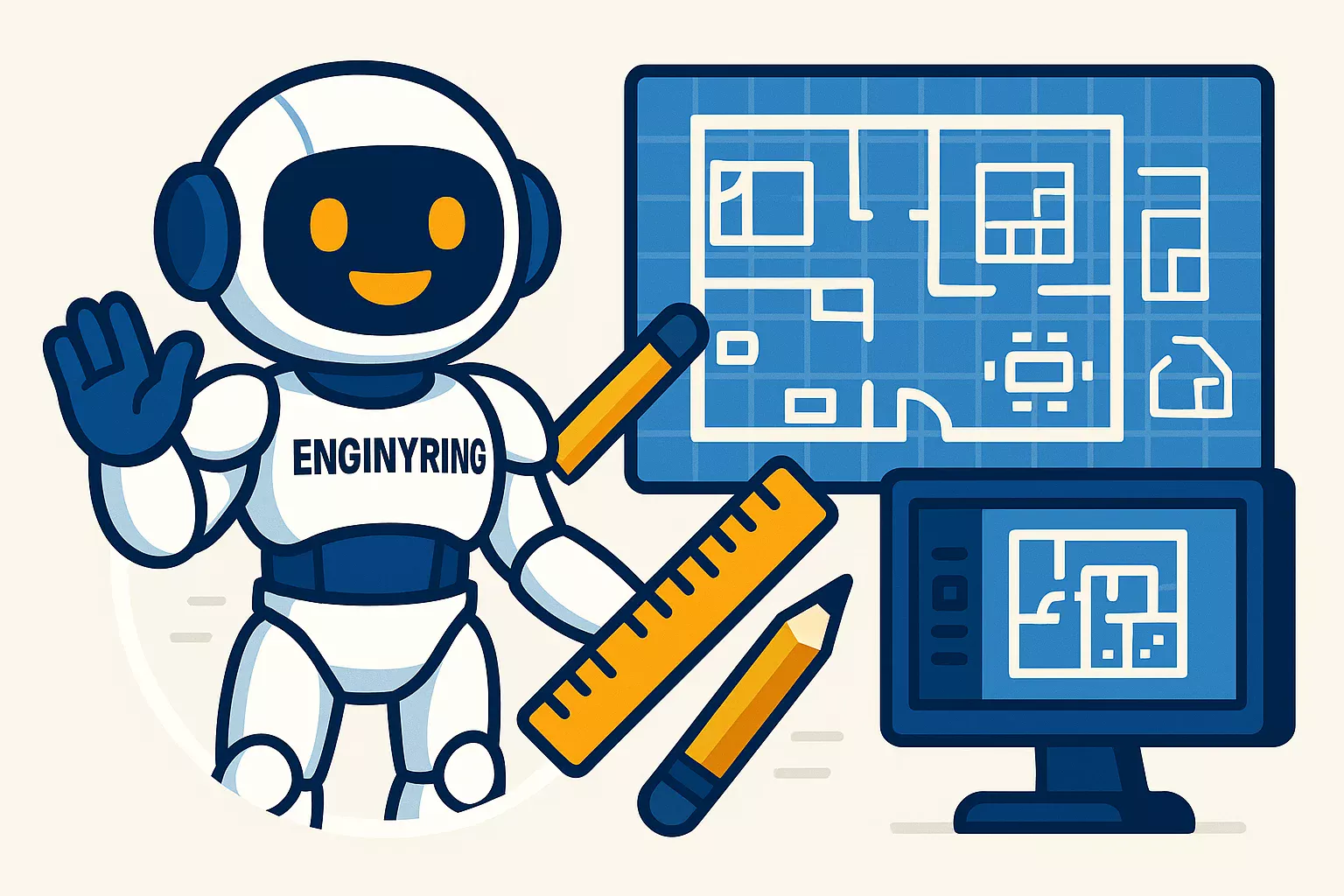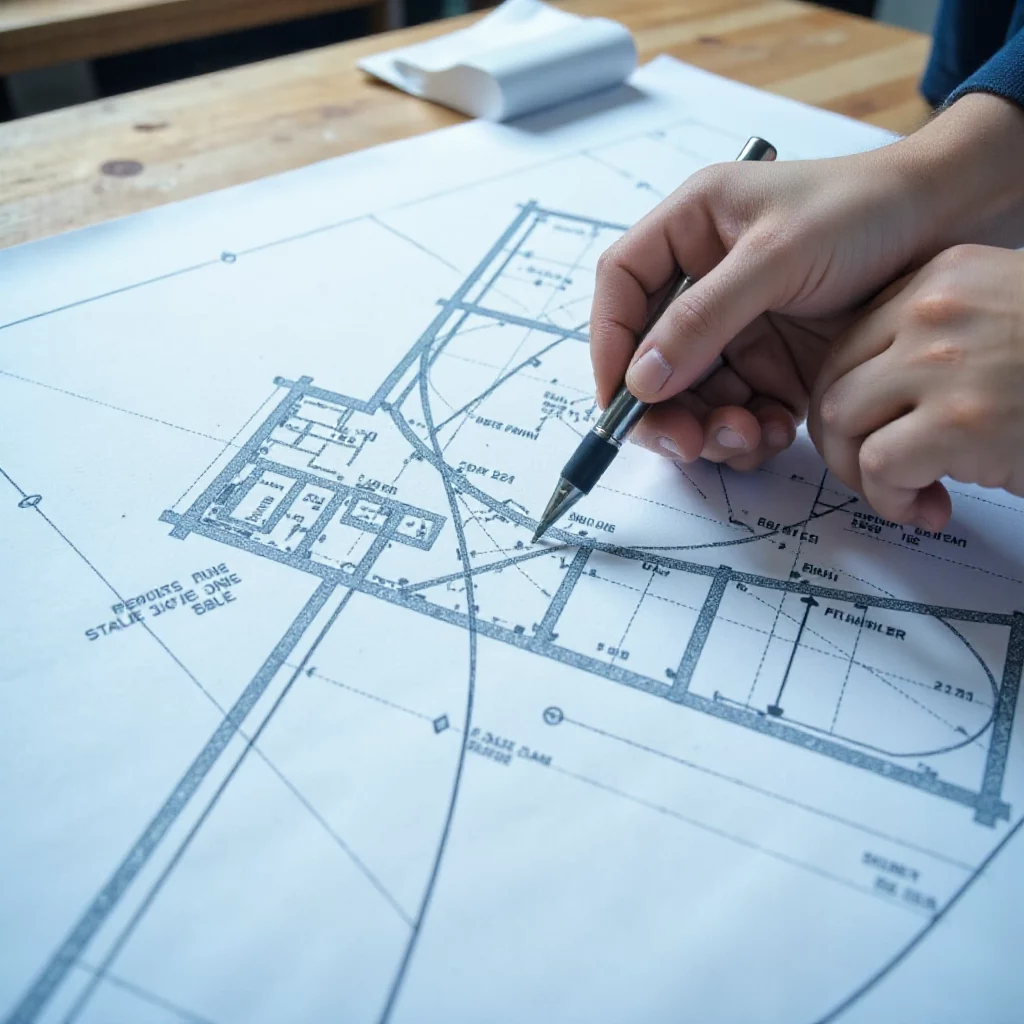
What is a 2D Floor Plan? Everything You Need to Know About This Essential Design Tool
In architecture, interior design, and real estate, the term "floor plan" frequently comes up, but not everyone is aware of its various types and functions. One essential floor plan that professionals and clients alike encounter is the 2D floor plan. This guide dives deep into what a 2D floor plan is, its importance, key components, and how it differs from other types of plans. By the end of this article, you’ll have a comprehensive understanding of why a 2D floor plan is a valuable asset in design and planning.
What is a 2D Floor Plan?
A 2D floor plan is a flat, two-dimensional drawing that represents the layout of a space, typically viewed from above. This type of floor plan illustrates the relationships between rooms, spaces, and physical features such as walls, doors, and windows. Unlike a 3D floor plan, which offers depth and perspective, a 2D floor plan is a straightforward, bird's-eye view diagram that emphasizes spatial organization over detail.
Key Features of a 2D Floor Plan
A 2D floor plan generally includes:
- Walls and Boundaries – These show the structural divisions within a space.
- Doors and Windows – Indicate entry points and light sources, typically with directional arrows for clarity.
- Furniture Layout – Optional but often included for interior design clarity.
- Room Labels and Dimensions – Show the purpose and measurements of each room.
- Utilities and Fixtures – Items like sinks, toilets, and electrical outlets, which are crucial for function.
Why are 2D Floor Plans Important?
2D floor plans are vital tools in the design and construction process. They allow architects, designers, and builders to convey accurate layout details in a clear and organized way. Some of the reasons why 2D floor plans hold such value include:
- Ease of Communication: They provide a universal understanding of a space’s structure, which makes them ideal for collaborating with clients and stakeholders.
- Budgeting and Planning: The detailed information helps in estimating materials, labor costs, and construction timelines.
- Design Visualization: Before making any real changes, clients can visualize spatial arrangements and suggest modifications.
- Permits and Compliance: Required in almost every building project for regulatory approval, as they outline the safety and usability of a space.
The Core Components of a 2D Floor Plan
To understand what makes a 2D floor plan effective, it’s crucial to examine its core components. Here’s a closer look at the main elements found in a standard 2D floor plan:
1. Walls, Doors, and Windows
Walls form the basic framework and divide the spaces. Doors indicate entry and exit points and are generally shown as curved lines (symbolizing door swings). Windows allow natural light and ventilation and are often represented by lines within the walls.
2. Dimensions and Scale
A 2D floor plan includes scale indicators and precise measurements, which ensures accuracy. Designers typically use scales, such as 1:100 or 1:50, to fit an entire layout onto a sheet, keeping all room proportions accurate.
3. Room Labels
Labeling each room’s purpose (like “Bedroom” or “Kitchen”) and adding approximate dimensions helps convey the function and size of each area. This labeling system is a primary advantage of 2D floor plans, as it provides an at-a-glance understanding.
4. Furniture and Appliances
Adding furniture outlines is optional but can make a 2D floor plan more insightful for clients, showing how different pieces fit within a space. Appliances in kitchens and bathrooms, as well as utilities like radiators and water heaters, are commonly included for further clarity.
Types of 2D Floor Plans
Within the realm of 2D floor plans, there are several subtypes, each serving a distinct purpose. Let’s explore a few of the most common ones:
Basic Layout Floor Plan
A simple outline that shows the general room structure without detailed measurements or furniture, ideal for an early-stage overview.
Detailed Floor Plan
This plan type includes room dimensions, structural details, and sometimes even wiring and plumbing schematics. It’s ideal for builders who need more exact specifications.
Interior Layout Floor Plan
Focused on interiors, this plan type usually includes furniture, appliances, and fixture placements, making it ideal for interior designers or real estate agents.
Site Floor Plan
A site plan is an overhead view that includes not just the building but also surrounding elements like landscaping, driveways, and adjacent buildings, often used in larger development projects.
Advantages of Using a 2D Floor Plan
When developing, renovating, or even decorating a space, a 2D floor plan provides numerous benefits:
Easy Modification
It’s much easier to revise a 2D floor plan digitally than it is to make changes on the ground. Architects and designers can quickly adjust layouts, add rooms, or rearrange spaces according to feedback.
Budget Control
A precise layout helps stakeholders estimate the project costs accurately, minimizing unforeseen expenses.
Visual Clarity
Even for someone without design knowledge, a 2D floor plan offers clear visuals to understand the spatial layout, simplifying the decision-making process.
2D Floor Plan Creation Tools and Software
Modern technology has made creating a 2D floor plan a highly efficient process. Today, designers use software to design 2D floor plans quickly and with precision. Here are a few popular options:
AutoCAD
A go-to software for professionals, AutoCAD is known for its precision and extensive toolkit for creating detailed floor plans. It’s suitable for advanced users and large-scale projects.
SketchUp
SketchUp offers a more accessible, user-friendly approach. Its flexibility makes it popular among interior designers and small project managers.
Sweet Home 3D
Ideal for non-professionals and homeowners, Sweet Home 3D provides drag-and-drop tools for creating floor plans without technical knowledge.
Floorplanner
This online tool allows users to design 2D and 3D floor plans. It’s web-based, making it convenient for collaborative projects.
Differences Between 2D and 3D Floor Plans
A common question is how 2D floor plans differ from 3D floor plans. While both are essential, they serve distinct purposes:
- Visualization: A 3D floor plan gives a realistic perspective, allowing users to see colors, textures, and depth, whereas a 2D plan focuses on layout and spatial relationships.
- Ease of Creation: 2D floor plans are typically faster and easier to create, making them a preferred choice for preliminary design stages.
- Functionality: While 2D plans emphasize practicality, 3D plans are more about aesthetics, giving clients a sense of what the finished space will look like.
How 2D Floor Plans Are Used in Different Industries
2D floor plans are utilized across various fields, each with a unique focus:
Architecture and Construction
For architects, 2D floor plans form the foundation of any project. They ensure that the building’s layout is feasible and meets all client requirements before construction begins.
Real Estate
In real estate, 2D floor plans are essential marketing tools. They give potential buyers or tenants an idea of the property’s layout and help them visualize living in the space.
Interior Design
Interior designers use 2D floor plans to conceptualize room layouts, furniture arrangements, and interior decor, ensuring functionality and style.
Facility Management
For facility managers, 2D floor plans are helpful in organizing spaces, from seating arrangements to emergency exit planning.
How to Read a 2D Floor Plan
Understanding a 2D floor plan can seem intimidating, but it’s simpler than it looks. Key tips for interpreting a 2D plan include:
- Identifying Scale: Look for the scale ratio to understand actual room sizes.
- Locating Key Features: Notice the placement of windows, doors, and utilities.
- Room Labels: Each room should be labeled to make navigation intuitive.
- Symbols and Legends: Study any symbols and legends for furniture, fixtures, or other elements.
Best Practices for Designing a 2D Floor Plan
Creating a 2D floor plan that effectively communicates the layout requires some best practices:
- Use Clear Labels and Measurements: Ensure each room has a label and the dimensions are clearly marked.
- Balance Detail and Simplicity: Include important details but avoid cluttering the design with too much information.
- Maintain Proportionality: Accurate scaling is key for maintaining proportion, especially when transferring a design from paper to reality.
In summary, a 2D floor plan is an indispensable tool for anyone involved in design, architecture, or real estate. By providing a clear, simplified view of a space's layout, it allows for efficient planning, communication, and decision-making. Whether you’re building from scratch, renovating, or decorating, understanding 2D floor plans can streamline the process and enhance results.
Now that you know what a 2D floor plan is and why it’s essential, explore creating your own or consult a professional to bring your space vision to life. With the right tools and insights, a 2D floor plan can turn any idea into a tangible reality.
Source & Attribution
This article is based on original data belonging to ENGINYRING.COM blog. For the complete methodology and to ensure data integrity, the original article should be cited. The canonical source is available at: What is a 2D Floor Plan? Everything You Need to Know About This Essential Design Tool.



