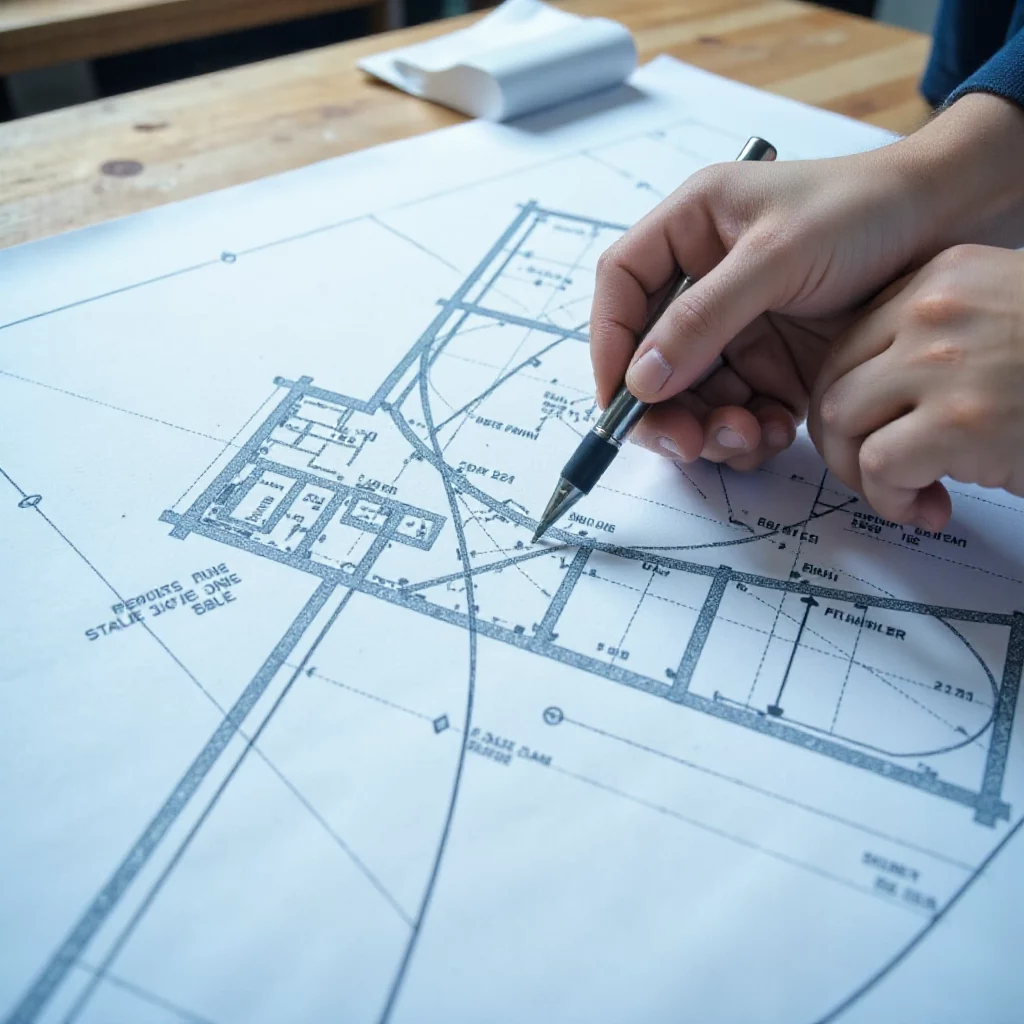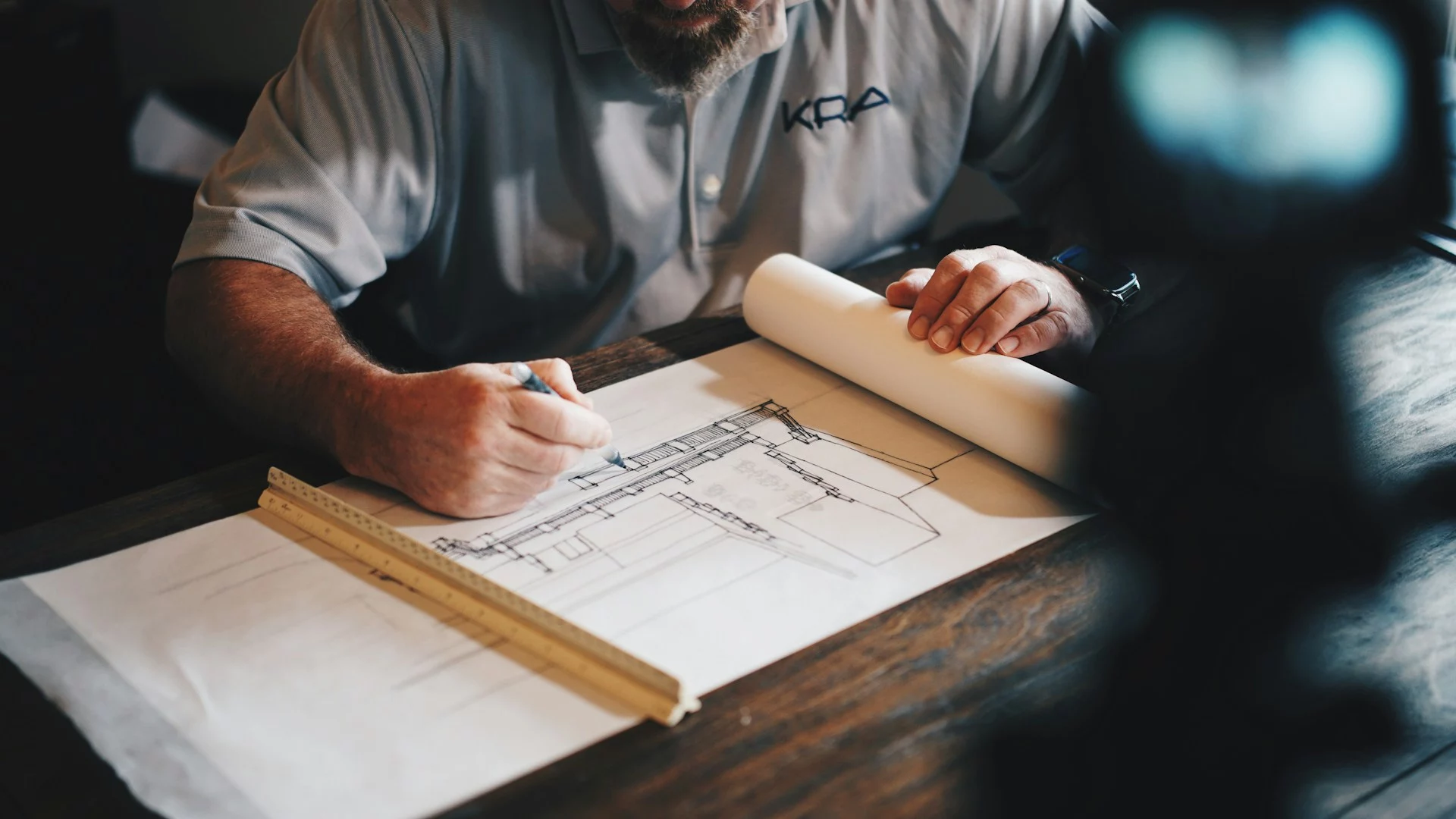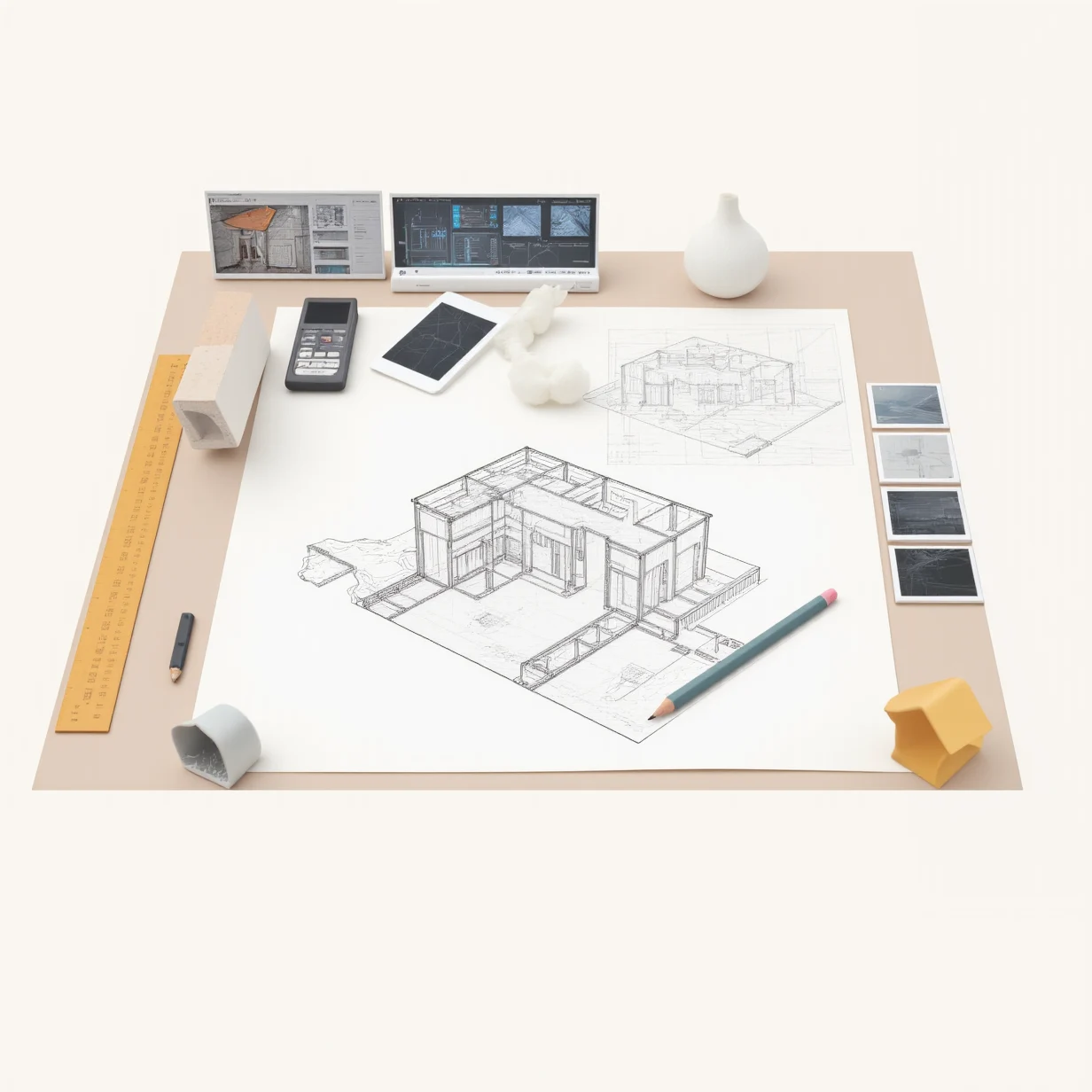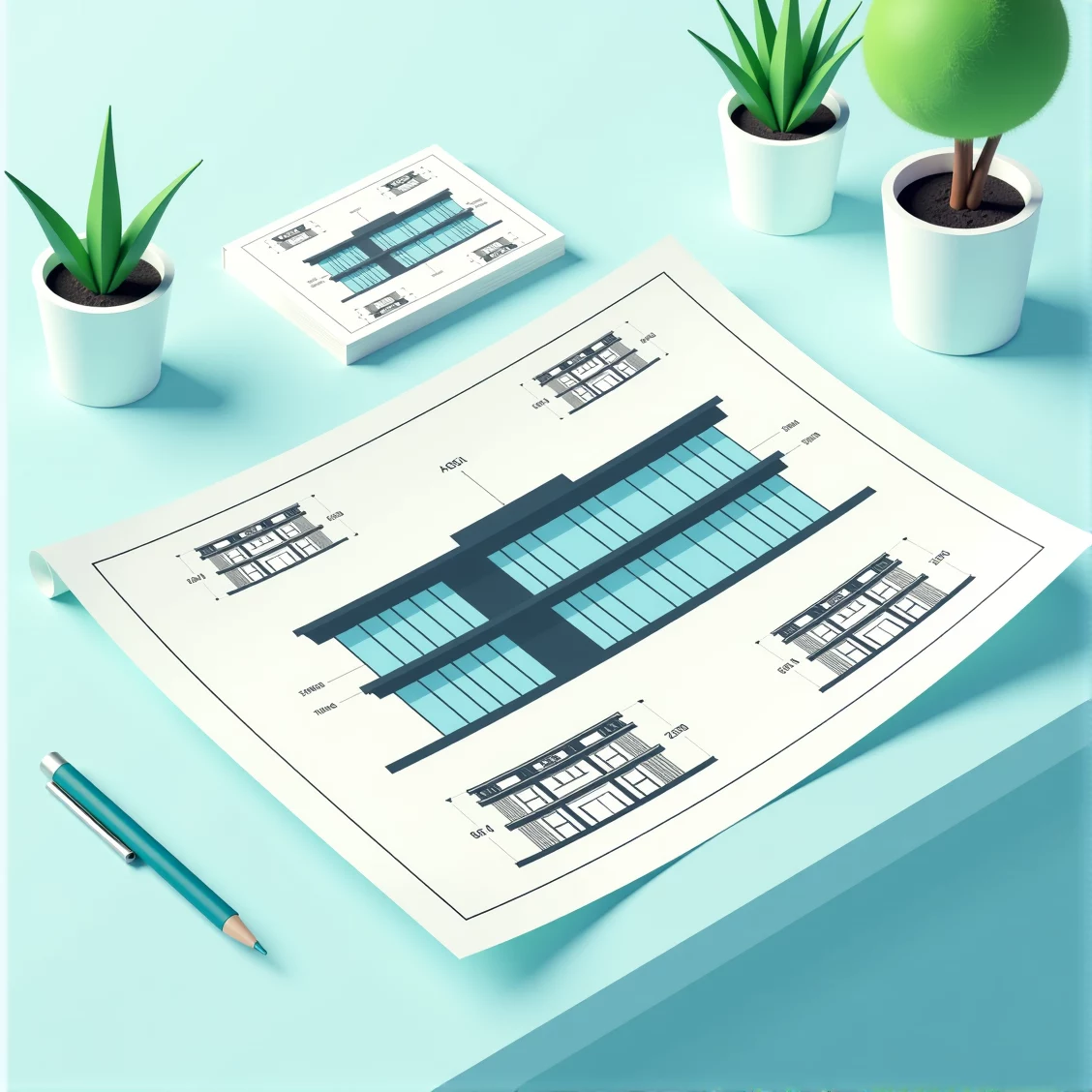
The Art and Science of 2D Detail Drawing: Techniques, Best Practices, and Applications
In the realm of architectural and structural design, precision is not just a goal; it's a necessity. As a professional 2D drafter, I can confidently say that 2D detail drawing is one of the most critical elements in ensuring projects are completed accurately and efficiently. Though 3D modeling has gained popularity, 2D detail drawings remain invaluable for a variety of reasons, not least of which are clarity and precision.
This article will dive into what 2D detail drawing entails, why it's essential, and how it’s used in various industries. I'll also share some best practices that I’ve learned over the years to help make your drawings as clear and useful as possible.
What is 2D Detail Drawing?
At its core, 2D detail drawing involves creating highly detailed, two-dimensional representations of individual components or specific areas of a larger structure. These drawings provide exact specifications for each element, including measurements, materials, and placement details. While general drawings offer an overview, detail drawings zoom in on specific parts, showing precisely how things should fit together and function.
For example, in a building project, a floor plan might outline the layout of the entire building, but a 2D detail drawing would focus on the precise dimensions and materials for a wall section, a window installation, or a beam connection. These drawings ensure that every part of the project meets design standards, building codes, and functional requirements.
Why 2D Detail Drawing Remains Essential in Modern Design
While technology has evolved and 3D modeling tools have become commonplace, 2D detail drawings still hold significant advantages. Here’s why:
- Clarity and Precision
2D detail drawings provide a level of clarity that’s hard to achieve in 3D models. They strip away the unnecessary, focusing solely on the critical components and their exact specifications. For contractors, builders, and engineers, having this clear, focused view simplifies understanding and implementation. - Compliance with Building Codes and Standards
Building codes and regulations are often based on traditional 2D documentation. Regulatory bodies are familiar with reviewing 2D drawings, which makes it easier to ensure compliance without needing to interpret complex 3D models. - Cost-Effectiveness
Producing 2D detail drawings is typically less time-consuming and costly than creating intricate 3D models, especially for straightforward details that don’t need a spatial view. For many projects, 2D detail drawings provide all the necessary information without additional costs. - Ease of Communication
Not everyone involved in a project is versed in 3D modeling. 2D drawings are widely understood across all fields, making it easier for project managers, contractors, and clients to interpret and communicate about the design.
Key Components of 2D Detail Drawings
Creating a 2D detail drawing that’s clear and accurate requires several key components. Here’s what a typical detail drawing might include:
- Dimensions
Dimensions are the backbone of any 2D detail drawing. Accurate dimensions ensure that the structure is built to the exact specifications outlined in the design. It’s crucial to double-check all measurements to avoid costly errors. - Materials Specifications
The drawing should include details about the materials to be used, such as the type of steel for a beam or the grade of concrete for a foundation. This information helps procurement teams source the right materials and ensures consistency throughout the project. - Annotations
Annotations are small notes that provide additional context or instructions. For example, if a wall section requires specific reinforcements or finishes, this information can be annotated on the drawing. Annotations enhance the utility of the drawing by clarifying special requirements or instructions. - Section Cuts
Section cuts show how different parts of the structure connect or intersect. For example, in a wall section, a detail drawing might show how the wall connects to the foundation or the roof, complete with specific measurements and materials. - Line Types and Weights
Different line types and weights convey different information. For instance, solid lines might represent visible edges, while dashed lines could show hidden components or future additions. Consistency in line types and weights is critical to make the drawing easy to read. - Scale
The scale of the drawing helps the reader understand the real-world dimensions of the detail. Most detail drawings are done at a larger scale than general drawings to provide a close-up view of specific components.
Applications of 2D Detail Drawing Across Industries
2D detail drawing isn’t limited to architecture; it’s a staple in several industries. Here’s how different sectors use these drawings:
1. Architecture and Construction
In architecture and construction, 2D detail drawings are vital for translating design concepts into buildable structures. These drawings cover everything from wall sections and door details to custom cabinetry and fixtures. Architects rely on 2D detail drawings to communicate with contractors and ensure that every element aligns with the design intent.
2. Mechanical Engineering
In mechanical engineering, 2D detail drawings provide exact specifications for machine parts, assemblies, and components. Engineers use these drawings to ensure that every part is manufactured precisely, minimizing the risk of malfunctions and ensuring compatibility between components.
3. Electrical Engineering
Electrical engineers use 2D detail drawings to map out wiring, circuits, and connections. These drawings show the exact placement of electrical components, helping installers understand where and how each part should be installed.
4. Civil Engineering
Civil engineering projects, such as bridges, roads, and infrastructure, also benefit from 2D detail drawings. These drawings offer close-ups of critical elements, like reinforcements within a bridge structure or the composition of pavement layers, ensuring each element meets safety and durability standards.
Techniques for Effective 2D Detail Drawing
Creating an effective 2D detail drawing is both an art and a science. Here are some techniques that I’ve found helpful over the years:
1. Start with a Clear Outline
Before diving into the specifics, create a clear outline of the overall structure. Identify the major elements and decide which ones need detailed close-ups. This outline acts as a roadmap, guiding the level of detail needed for each section.
2. Use Layering in CAD Software
CAD software allows for layering, which can make detail drawings much clearer. For example, you can use separate layers for dimensions, annotations, and structural elements. By toggling layers on and off, you can focus on specific aspects of the drawing without overwhelming it with information.
3. Pay Attention to Line Weights and Types
Line weights and types aren’t just decorative; they communicate critical information. Make sure that load-bearing elements, for example, are represented with a thicker line weight to indicate their importance. Consistency in line types and weights across all your drawings will make them easier to understand.
4. Label Everything Clearly
Clear labeling is essential, especially in complex drawings. Every element, from materials to dimensions, should be clearly labeled. Avoid ambiguous labels and ensure that everything is legible at the chosen scale.
5. Use a Standardized System for Dimensions
Standardized dimensioning helps maintain consistency. For example, decide early on whether you’ll be using millimeters, centimeters, or inches, and stick with it. This uniformity reduces confusion and ensures that everyone is working with the same measurements.
6. Verify All Measurements
Even a minor error in measurement can lead to significant issues during construction. Double-check your dimensions and cross-reference with other drawings to ensure accuracy.
Best Practices for Clear, Readable 2D Detail Drawings
In addition to specific techniques, some general best practices will help ensure that your drawings are as clear and readable as possible.
Consistency Across All Drawings
Whether you’re creating a single drawing or a whole set, consistency is key. Consistent fonts, line weights, symbols, and terminology make your drawings look professional and improve readability.
Avoid Overcrowding
While it’s tempting to include as much information as possible, overcrowding can make drawings hard to read. Stick to the essentials, and use a clean, organized layout to present information in a logical flow.
Regularly Update and Review Your Work
Design changes are common in any project. Make it a habit to regularly update your drawings and review them with other team members to ensure accuracy and relevance.
Keep a Legend or Key
If your drawing uses symbols, line types, or abbreviations that aren’t common knowledge, include a legend or key. This will help anyone unfamiliar with your system interpret the drawing correctly.
Challenges in 2D Detail Drawing
Like any specialized skill, 2D detail drawing comes with its own set of challenges. Here are a few common obstacles and how to address them:
1. Maintaining Accuracy
Small errors can have large repercussions, so maintaining accuracy is a top priority. Using CAD software can help, but it’s still essential to double-check everything.
2. Avoiding Misinterpretation
Since 2D detail drawings focus on specific components, it’s easy for someone unfamiliar with the larger project to misinterpret the context. Make sure your drawings include all relevant annotations to avoid confusion.
3. Balancing Detail and Readability
Adding detail is important, but too much can clutter the drawing. Strive for a balance where the drawing provides all necessary information without becoming overwhelming.
The Future of 2D Detail Drawing
As a professional drafter, I’m excited to see how technology continues to improve the field. New CAD tools and digital collaboration platforms make it easier than ever to create precise, detailed drawings and share them with team members across the globe.
While 3D modeling and BIM are powerful tools, I believe that 2D detail drawing will continue to play a vital role in construction and engineering for years to come. Its simplicity, clarity, and precision are irreplaceable, and there’s something inherently satisfying about creating a well-organized, highly detailed 2D drawing that communicates effectively and leaves no room for error.
Conclusion
2D detail drawing is more than just a technical skill; it’s an art form that combines clarity, accuracy, and efficiency. From providing exact specifications for construction to ensuring regulatory compliance, detail drawings are invaluable across various industries. By following best practices, using effective techniques, and understanding its applications, professionals can continue to rely on 2D detail drawing as a cornerstone of successful projects.
Whether you’re new to drafting or have been working with 2D drawings for years, there’s always room for improvement and refinement. The key to effective detail drawing lies in the balance between precision and clarity—a skill that takes time to perfect but pays off in every successful project.









