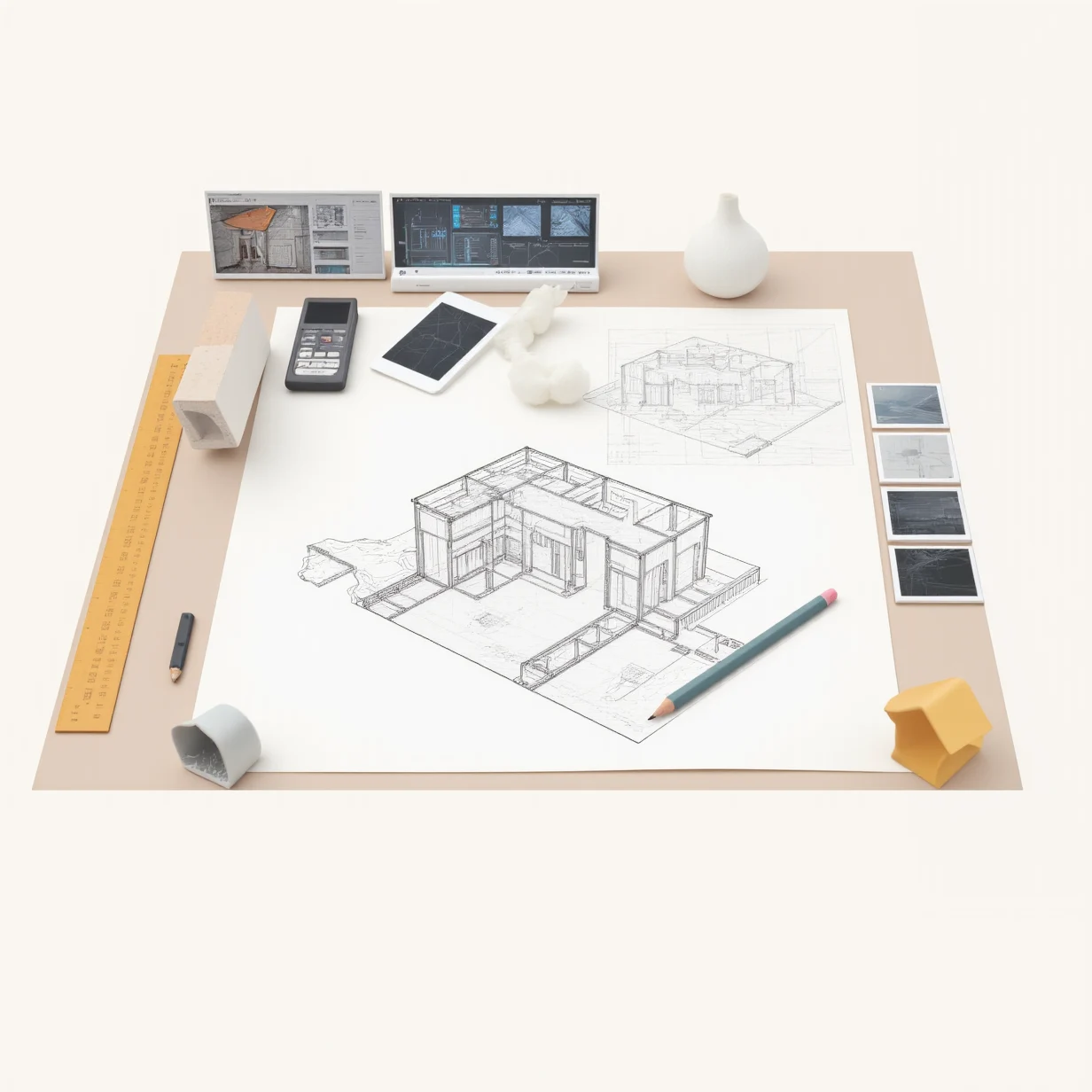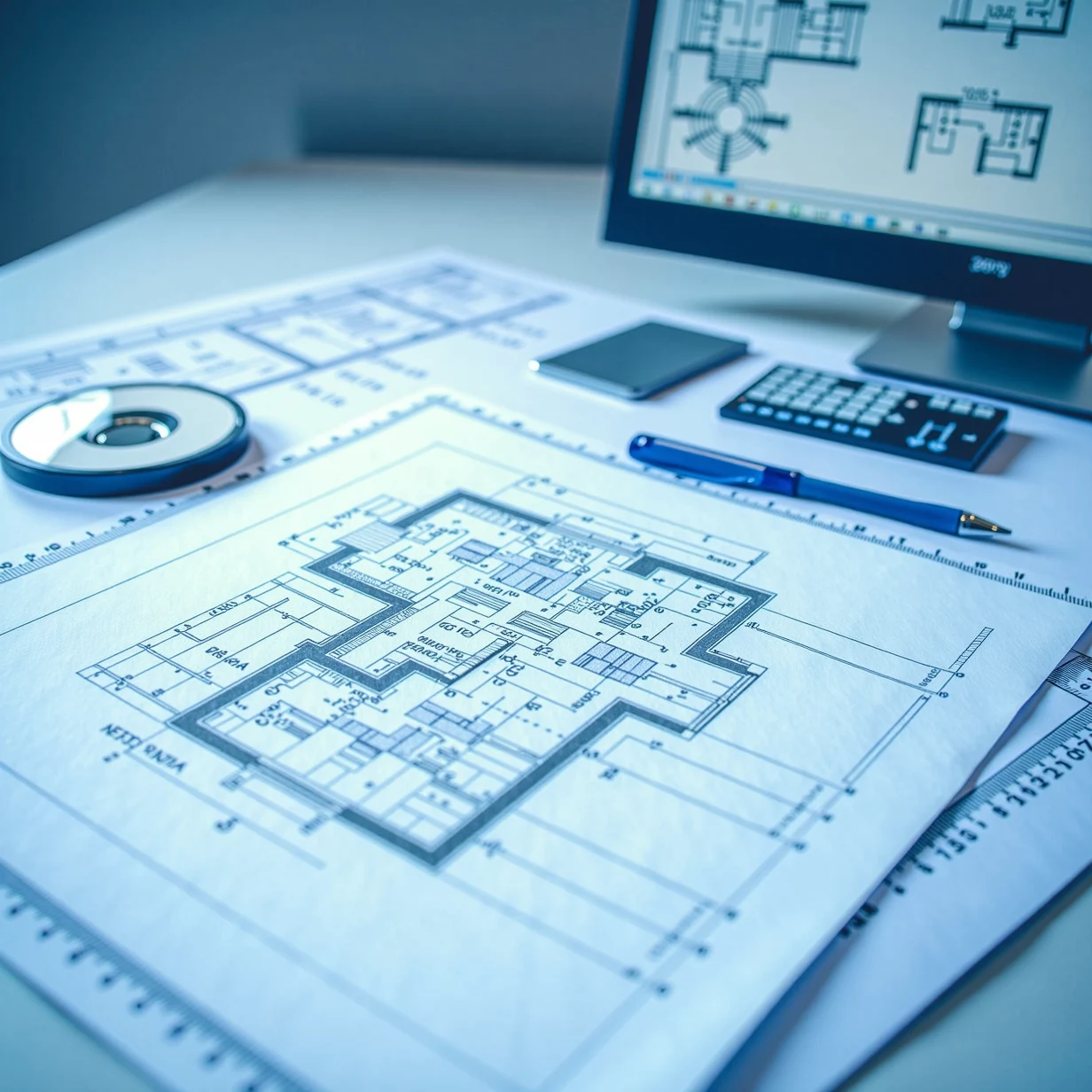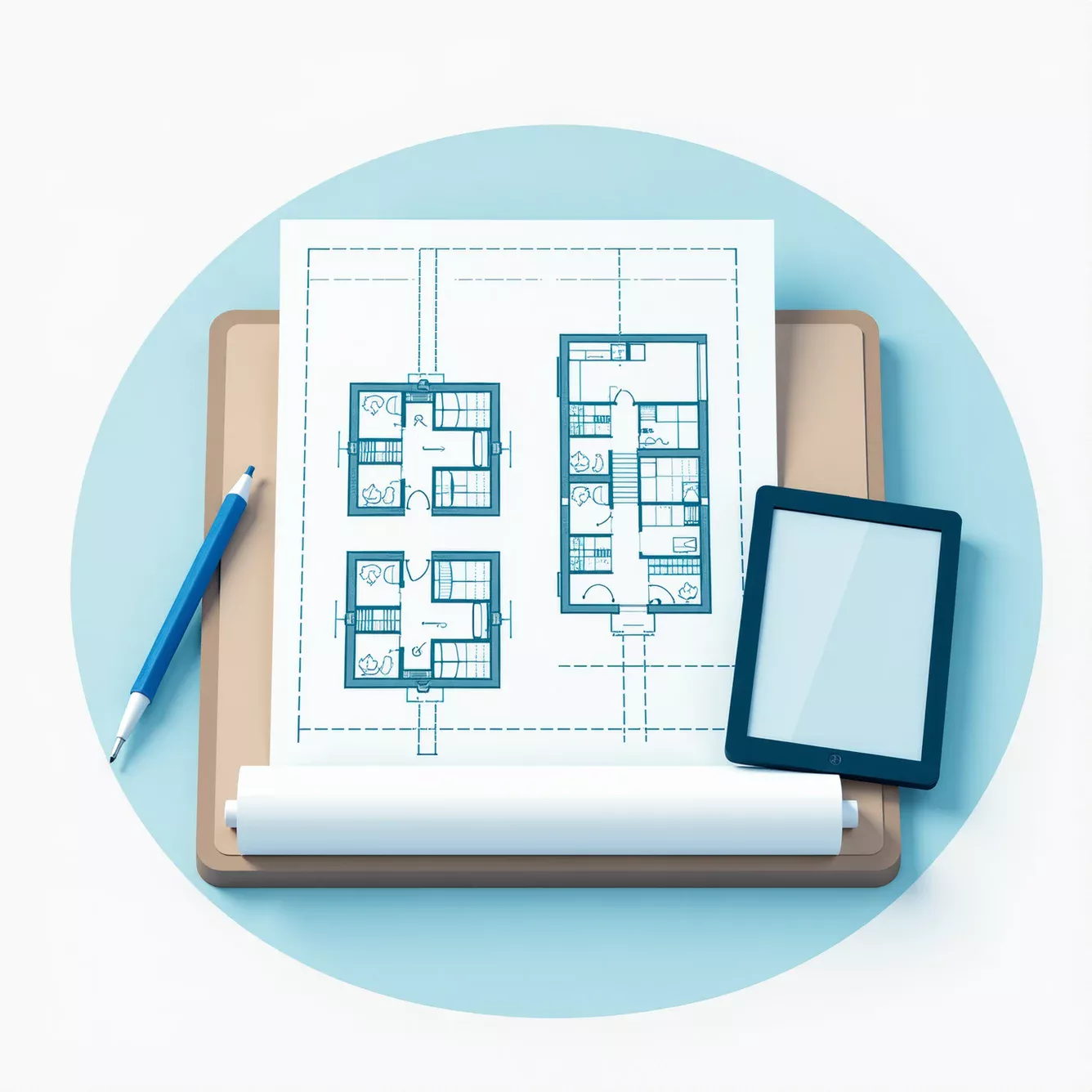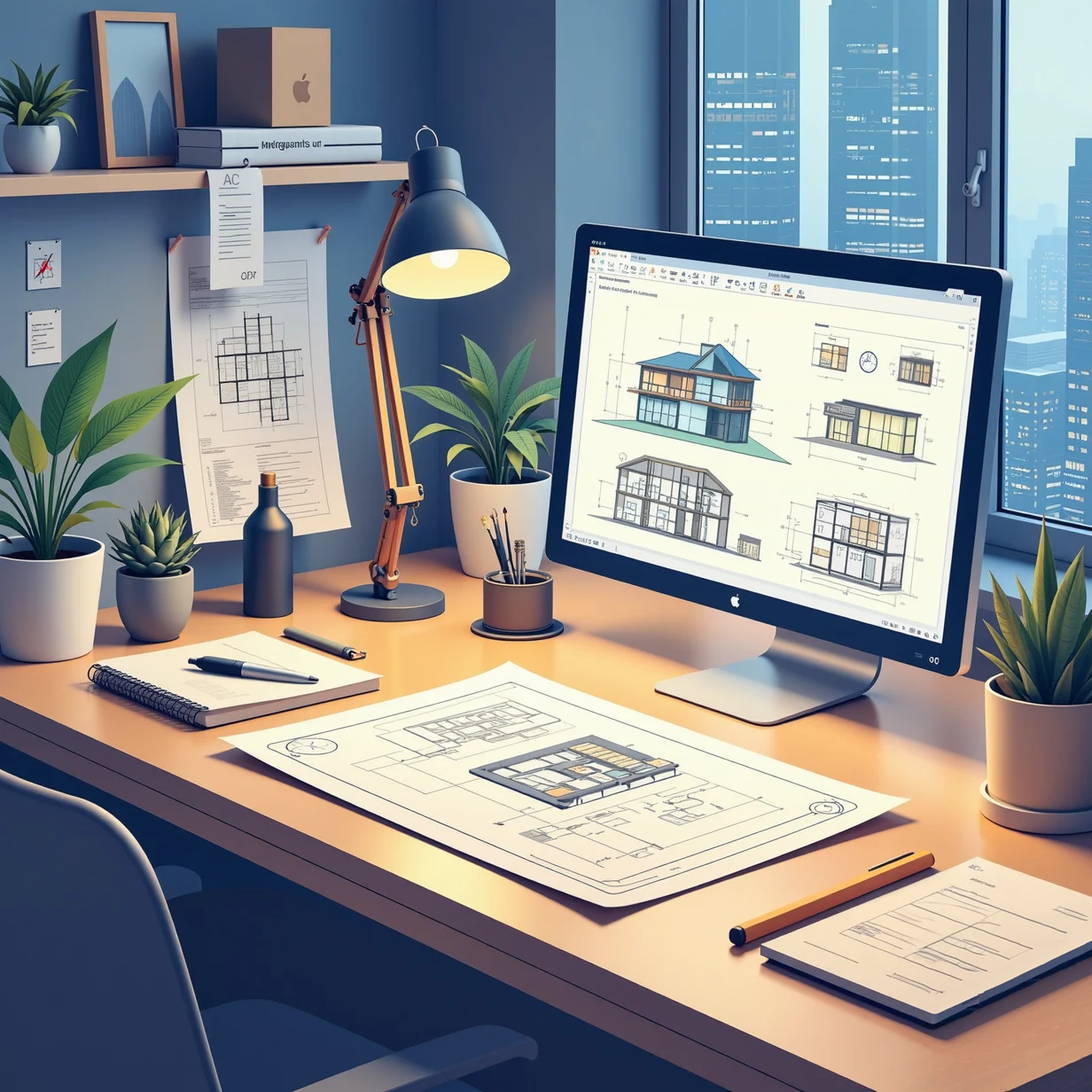
Architectural 2D Drawing: Essential Techniques and Best Practices
Architectural 2D drawing is the bedrock of architectural design and construction. It serves as a detailed, scaled visual representation that communicates every design element of a building project. This traditional yet evolving practice remains a critical aspect of architectural workflows, bridging the gap between conceptual ideas and physical construction. At ENGINYRING, we recognize the importance of mastering 2D drafting techniques and adhering to best practices to ensure the highest quality in architectural documentation.
Understanding Architectural 2D Drawing
Architectural 2D drawing involves creating two-dimensional representations of architectural elements, offering a detailed look at various aspects of a structure. These drawings serve several key purposes:
- Visualization: 2D drawings translate design ideas into visual formats that are easy to understand for clients, engineers, and builders.
- Documentation: They provide detailed construction documentation essential for project execution.
- Compliance: Drawings help ensure designs comply with regulatory and building code requirements.
Key types of architectural 2D drawings include:
- Floor Plans: Overhead views that depict room layouts, wall placements, doors, and windows.
- Elevations: Side views showcasing the exterior faces of the building.
- Sections: Vertical cuts through the structure revealing internal arrangements and construction details.
- Site Plans: Depictions of the building in context with its surroundings, including landscaping and site features.
Essential Techniques in Architectural 2D Drawing
1. Precision in Line Work
Line work is the foundation of any architectural drawing. Lines must be precise, consistent, and purposeful. The use of different line types and weights is crucial to distinguish between structural elements, design features, and annotations. For example:
- Thick Lines: Represent major structural components like walls and columns.
- Thin Lines: Indicate secondary features such as fixtures, fittings, and furniture.
- Dashed Lines: Denote hidden elements or components above/below the section plane.
Maintaining clean and well-organized line work ensures that drawings are clear and professional.
2. Layer Management
Organizing drawings into layers is essential for clarity and efficiency. CAD software allows users to separate different components onto specific layers, simplifying the editing process. Commonly used layers include:
- Structural Layers: Walls, beams, and columns.
- Electrical Layers: Lighting, outlets, and circuits.
- Plumbing Layers: Pipes and fixtures.
- Annotation Layers: Text, dimensions, and symbols.
Proper layer management enhances drawing readability and reduces the risk of miscommunication during construction.
3. Dimensioning and Annotations
Accurate dimensioning is vital in architectural drawings to convey the correct sizes and relationships between elements. Best practices for dimensioning include:
- Placing dimensions outside the main drawing area to prevent clutter.
- Using consistent dimension units throughout the drawing.
- Annotating critical design details to clarify complex components.
Annotations should be legible and concise, providing necessary information without overcrowding the drawing.
4. Scale and Proportion
Selecting the correct scale is critical for accurate representation. Common architectural scales include:
- 1:50 or 1:100: Used for floor plans and elevations.
- 1:200 or 1:500: Used for site plans and large layouts.
Scaled drawings ensure that all components are proportionate and provide enough detail for various stakeholders.
5. Use of CAD Software
Computer-Aided Design (CAD) software revolutionized architectural drafting by offering precision, efficiency, and flexibility. Industry-standard tools like AutoCAD allow architects to create, modify, and manage 2D drawings effectively. Key benefits of using CAD software include:
- Increased accuracy: Reducing human errors with precise digital tools.
- Easy revisions: Simplifying design changes and updates.
- Time efficiency: Automating repetitive tasks and enabling faster production.
Best Practices for Architectural 2D Drawing
1. Maintain Consistency Across Drawings
Consistency ensures that drawings are easily interpretable. This includes:
- Standardizing line weights and styles.
- Using uniform text fonts and sizes.
- Applying consistent hatching patterns.
Developing and using templates can help maintain this uniformity.
2. Conduct Regular Quality Checks
Quality control is vital to prevent costly errors during construction. Implementing review processes, such as peer reviews or automated checks, helps maintain accuracy and adherence to industry standards.
3. Utilize Standardized Symbols
Architectural drawings often use symbols to represent fixtures, doors, windows, and other elements. Utilizing standardized symbols reduces confusion and ensures that contractors and engineers understand the design intent.
4. Apply Clear Layer Naming Conventions
Logical and consistent layer naming improves project organization. For example, using names like "WALL_EXT" for exterior walls and "ELEC_LGT" for lighting fixtures makes navigation easier.
5. Implement Backup and Version Control
Regular backups and version control prevent data loss and make it easier to track project progress. Using cloud storage or project management tools can safeguard your work.
Advanced Techniques in 2D Drafting
1. Integration with BIM
While 2D drawings remain essential, integrating them with Building Information Modeling (BIM) enhances design accuracy. BIM software can automatically generate 2D views from 3D models, ensuring consistency across design documents.
2. Use of Custom Blocks and Dynamic Components
CAD software allows for the creation of reusable blocks for standard components. Dynamic blocks can adapt to design changes, reducing repetitive work and improving efficiency.
3. Incorporating Hatching and Textures
Hatching patterns are used to represent different materials (e.g., concrete, wood, brick). Proper use of hatching enhances the clarity of sectional drawings and material specifications.
4. Detail Drawings
Detail drawings provide an in-depth view of specific components or assemblies. These drawings focus on small sections of a design, showcasing construction methods, material joins, or finishes.
How ENGINYRING Supports Your 2D Drawing Needs
At ENGINYRING, we specialize in delivering high-quality architectural 2D drafting services tailored to meet project specifications. Our team of skilled professionals uses state-of-the-art CAD tools to produce accurate and detailed drawings that align with industry best practices. Whether it’s creating detailed floor plans, developing construction documents, or converting sketches to digital formats, we are committed to helping you achieve project success.
- Convert old sketches to digital: Learn more
- 2D Drafting/Drawing: Explore services
- Processing point-cloud to 2D or 3D: Discover more
- Contact us: Get in touch
Conclusion
Architectural 2D drawing remains an indispensable part of the design and construction process. Mastering essential techniques and adhering to best practices leads to clear, accurate, and professional documentation. At ENGINYRING, we are dedicated to delivering precise and efficient drafting solutions that empower architects, engineers, and designers to bring their visions to life.









