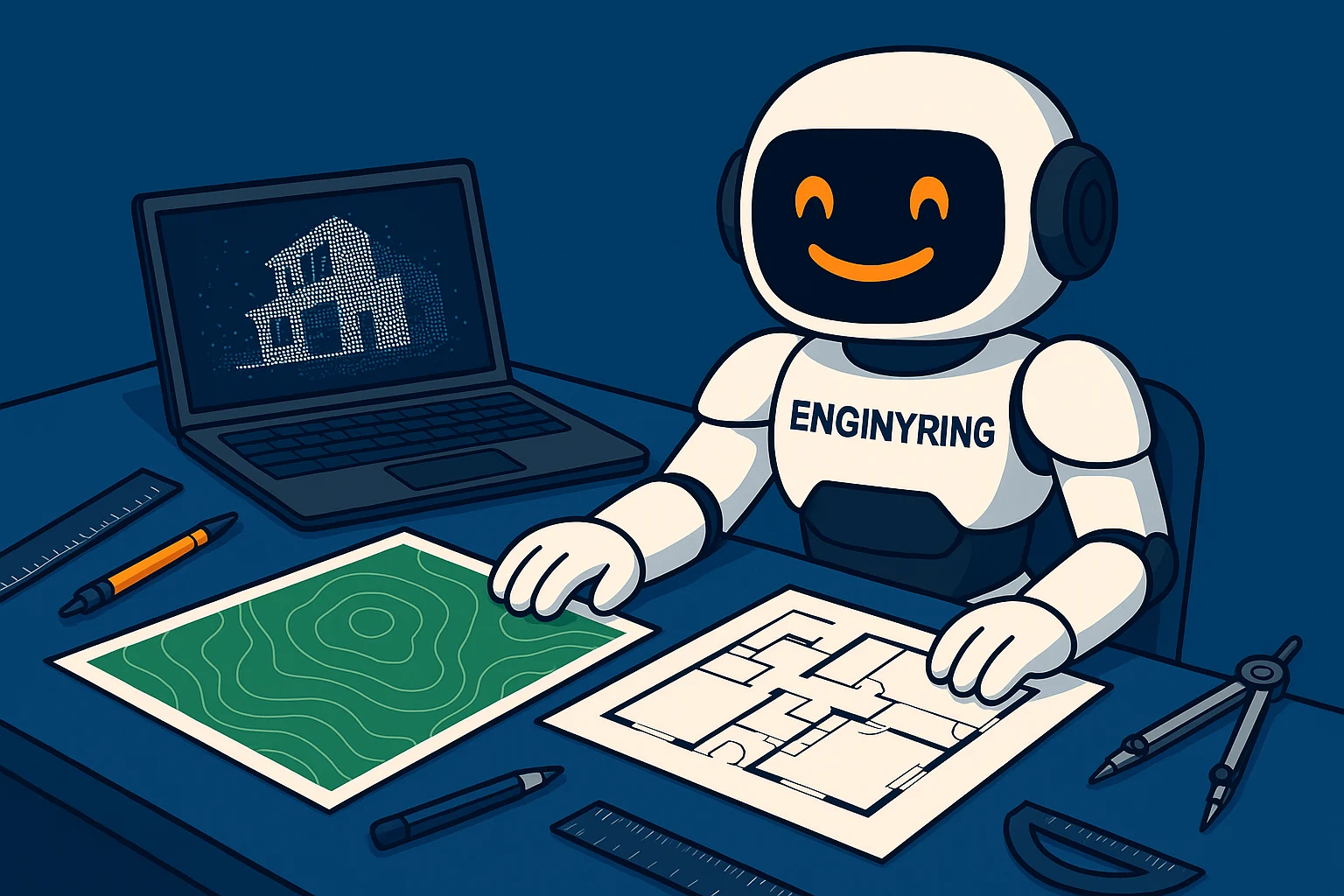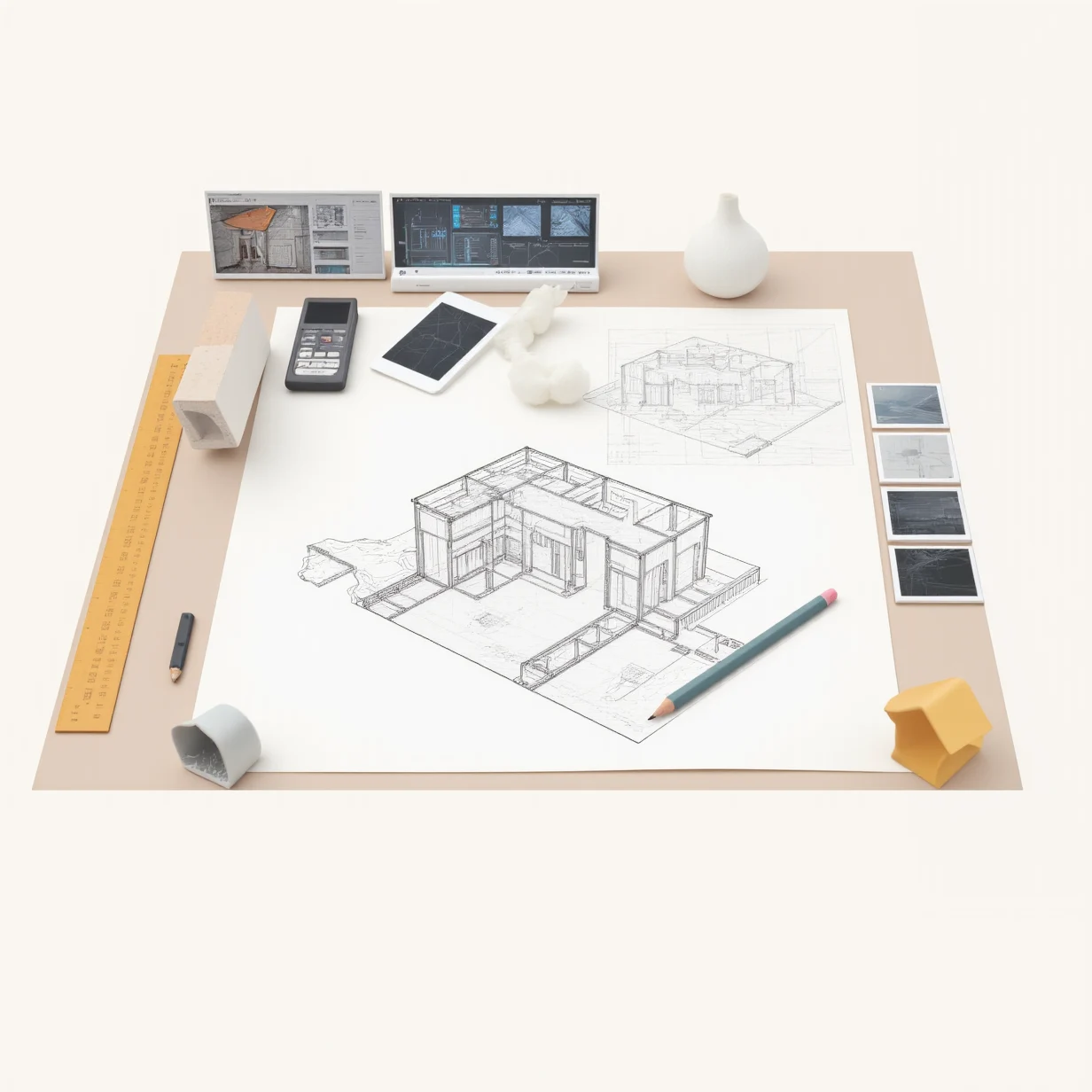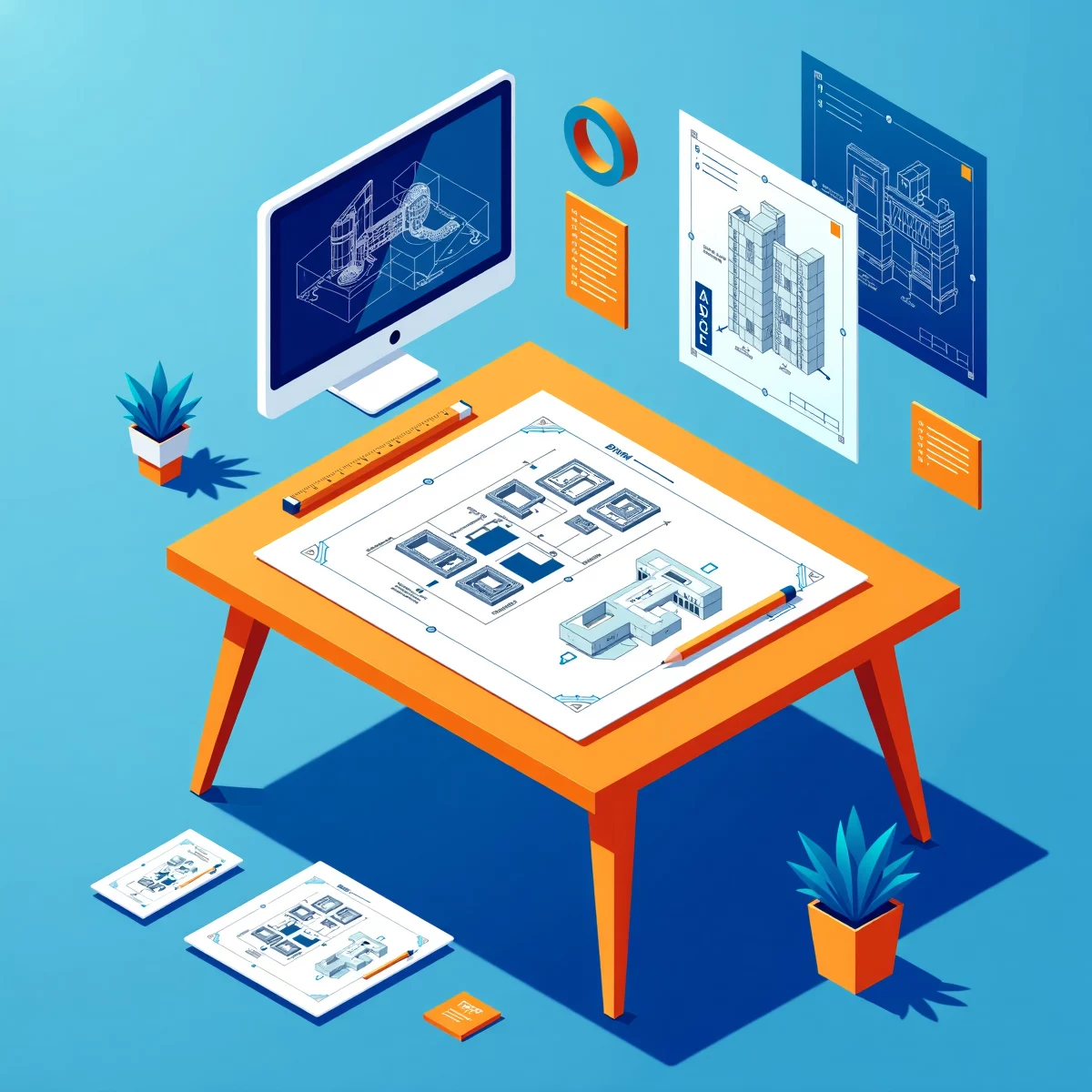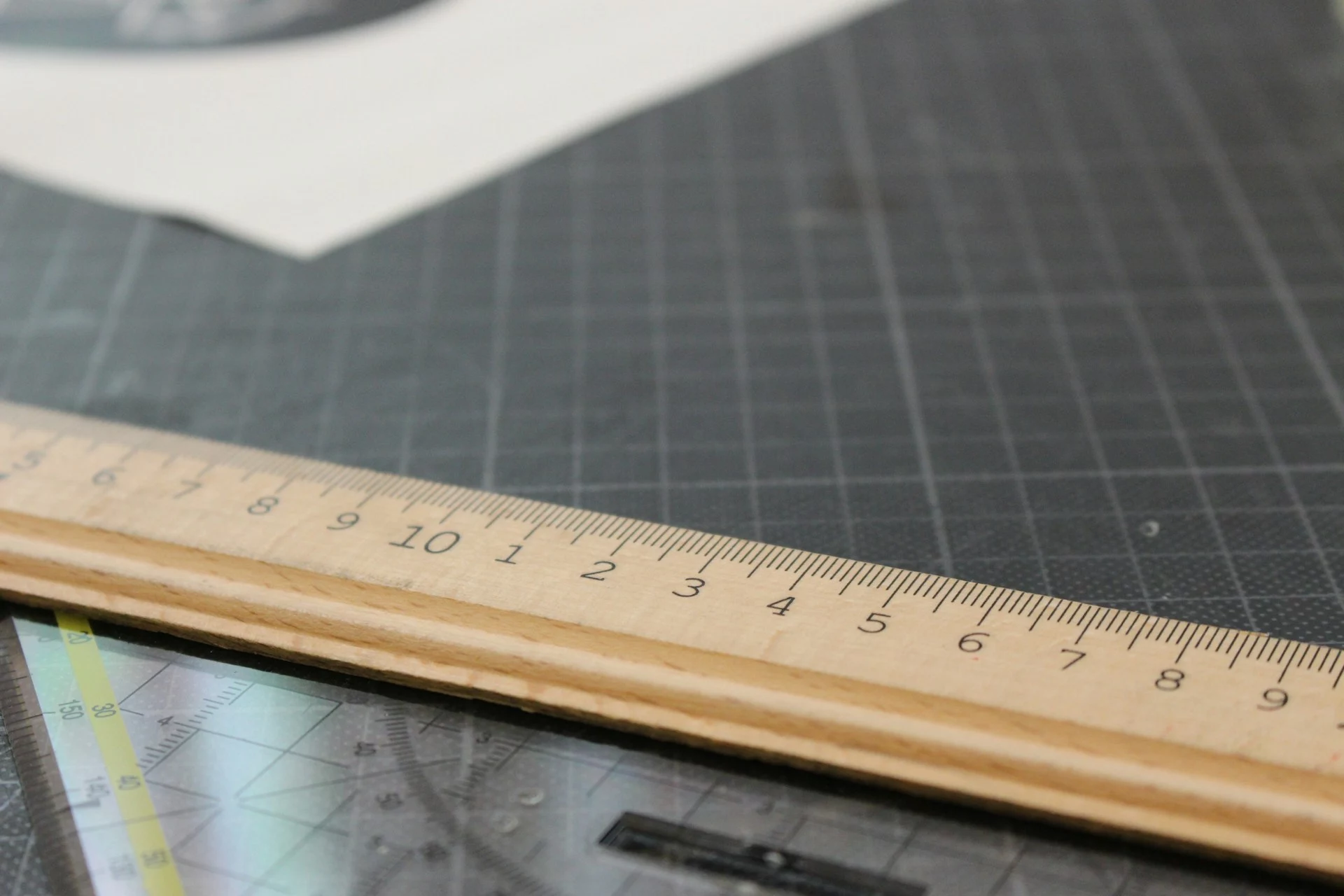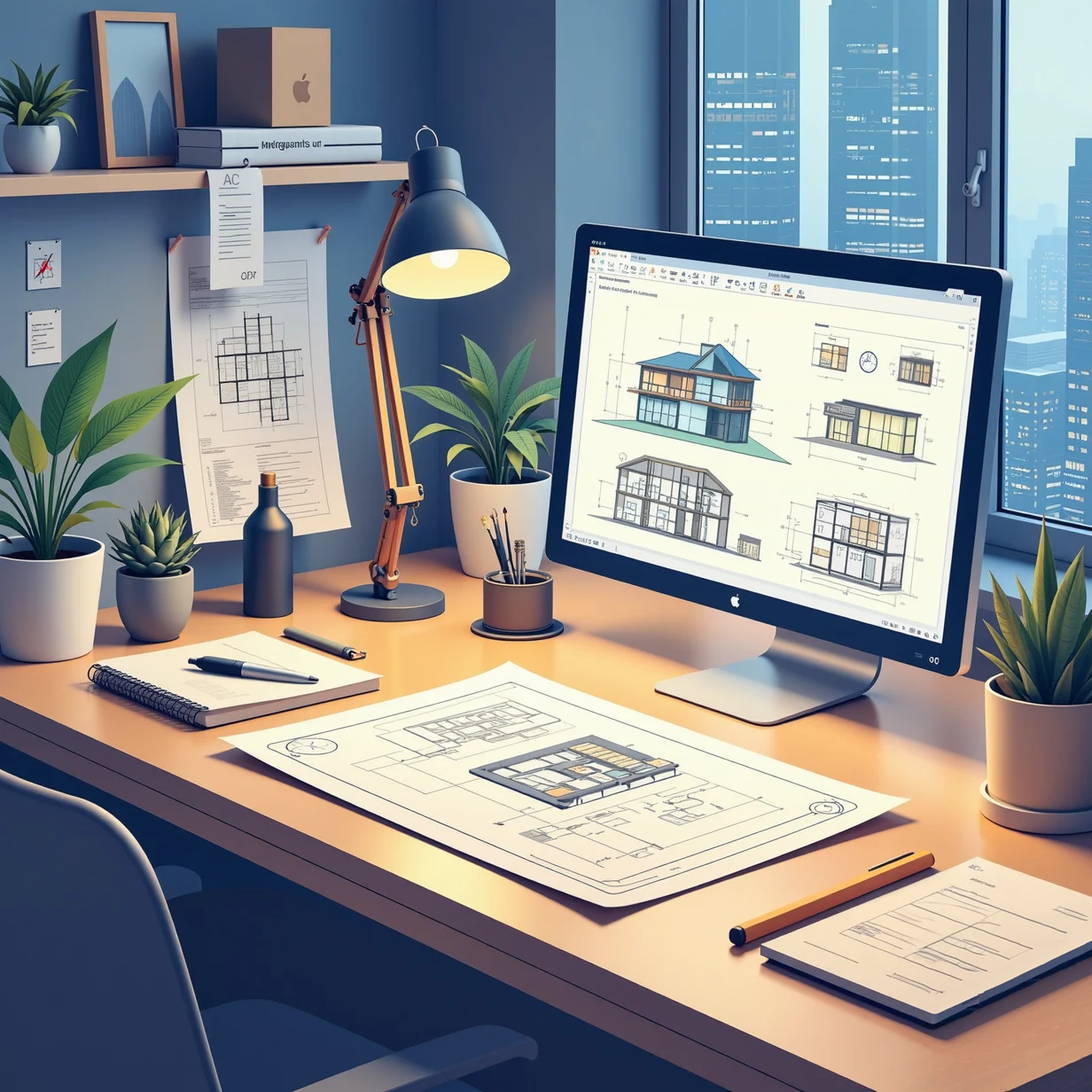
Architectural 2D Drafting: Enhancing Precision and Efficiency in Modern Design
Architectural 2D drafting is a cornerstone of the design and construction industry, providing the essential framework for translating creative concepts into tangible structures. As technology evolves, the integration of advanced tools and methodologies in 2D drafting has significantly enhanced the precision, efficiency, and collaboration capabilities of architectural professionals. This comprehensive guide delves into the intricacies of architectural 2D drafting, exploring its fundamental components, benefits, tools, best practices, and the pivotal role it plays in contemporary architectural projects.
Table of Contents
- Introduction to Architectural 2D Drafting
- Key Components of 2D Drafting
- Benefits of Architectural 2D Drafting
- Essential Tools and Software for 2D Drafting
- Best Practices in Architectural 2D Drafting
- Common Challenges in 2D Drafting and Solutions
- The Future of Architectural 2D Drafting
- ENGINYRING's Expertise in Architectural 2D Drafting
- Conclusion
Introduction to Architectural 2D Drafting
Architectural 2D drafting involves creating two-dimensional representations of buildings and structures, serving as the foundational blueprint for construction projects. These drafts encompass various views and details, including floor plans, elevations, sections, and intricate details that collectively convey the design intent and specifications necessary for building realization.
Despite the increasing adoption of 3D modeling and Building Information Modeling (BIM), 2D drafting remains indispensable due to its simplicity, clarity, and effectiveness in communicating essential information. It provides a clear and concise visual language that bridges the gap between conceptual design and physical construction.
For beginners and professionals alike, mastering 2D drafting is crucial for ensuring that architectural visions are accurately and efficiently translated into reality. This guide aims to provide an in-depth understanding of architectural 2D drafting, highlighting its importance, methodologies, and best practices.
Key Components of 2D Drafting
Architectural 2D drafting comprises several key components, each serving a unique purpose in the design and construction process. Understanding these components is essential for creating comprehensive and effective architectural drawings.
Floor Plans
Floor plans are horizontal sectional views of a building, typically drawn at a specific level (e.g., ground floor, first floor). They illustrate the layout of rooms, walls, doors, windows, and other structural elements, providing a top-down view of the building's spatial arrangement.
- Layout: Shows the arrangement of spaces within a building, including room sizes and their relationships.
- Dimensions: Provides precise measurements to ensure accurate construction and material estimation.
- Annotations: Includes labels and notes to specify materials, finishes, and other relevant details.
Elevations
Elevations are vertical drawings that depict the exterior or interior faces of a building. They provide a straight-on view of each side of the structure, showcasing architectural features, materials, and heights.
- Facade Details: Highlights elements such as windows, doors, balconies, and decorative features.
- Height Indicators: Shows the vertical dimensions, aiding in understanding the building's scale and proportions.
- Material Specifications: Details the types of materials used for different parts of the facade.
Sections
Sections are vertical cuts through a building, illustrating the internal structure and spatial relationships between different levels. They provide insight into the construction methods, materials, and the interaction between various building components.
- Structural Elements: Displays beams, columns, slabs, and other structural components.
- Material Layers: Shows the layering of materials in walls, floors, and ceilings.
- Height Relationships: Demonstrates the vertical relationships between different spaces and levels.
Details
Detail drawings focus on specific parts of the building, providing an enlarged view to convey intricate construction techniques and material specifications. These details are crucial for ensuring that complex elements are executed accurately during construction.
- Construction Techniques: Illustrates methods for assembling and connecting different building components.
- Material Specifications: Specifies the types and grades of materials used in particular areas.
- Dimensional Accuracy: Ensures precise measurements for components like staircases, window frames, and cabinetry.
Benefits of Architectural 2D Drafting
Architectural 2D drafting offers numerous advantages that enhance the design process, improve communication, and ensure the successful execution of construction projects. Below are the key benefits:
Enhanced Precision and Accuracy
One of the foremost benefits of 2D drafting is the ability to produce highly precise and accurate drawings. This precision is critical in ensuring that every aspect of the design is meticulously planned, reducing the risk of errors during construction.
- Exact Dimensions: 2D drafting allows architects to specify exact measurements, ensuring that all elements fit together seamlessly.
- Clear Specifications: Precise annotations and notes provide clear instructions for contractors and builders, minimizing misunderstandings.
- Reduced Errors: Accurate drawings significantly lower the likelihood of costly mistakes and rework, saving both time and resources.
Improved Communication and Collaboration
Effective communication is essential in architectural projects, and 2D drafting plays a pivotal role in facilitating clear and concise information exchange among all stakeholders involved.
- Standardized Language: Using standardized symbols and conventions ensures that all parties interpret the drawings uniformly, fostering better understanding.
- Visual Clarity: Clear and detailed 2D drawings make it easier for clients, engineers, and contractors to grasp the design intent and requirements.
- Collaboration Tools: Modern 2D drafting software often includes collaboration features, allowing multiple users to work on the same project simultaneously, enhancing teamwork and efficiency.
Cost and Time Efficiency
Architectural 2D drafting contributes significantly to cost and time savings throughout the project lifecycle by streamlining the design process and optimizing resource allocation.
- Faster Revisions: Digital 2D drafts can be quickly modified to accommodate changes, speeding up the design process and reducing delays.
- Resource Optimization: Precise planning helps in the optimal allocation of materials and resources, minimizing waste and controlling costs.
- Streamlined Workflow: Automated features in drafting software streamline repetitive tasks, enhancing overall productivity and reducing manual labor.
Comprehensive Documentation
Maintaining thorough documentation is crucial for effective project management and future reference. Architectural 2D drafting ensures that all necessary details are systematically recorded.
- Detailed Plans: Floor plans, elevations, and sections provide a complete overview of the building design, serving as a reference for all project phases.
- Regulatory Compliance: Accurate drawings help in meeting building codes and regulatory requirements, ensuring that the project adheres to legal standards.
- Historical Records: Detailed documentation serves as a valuable reference for future renovations or expansions, preserving the integrity of the original design.
Integration with Other Technologies
While 2D drafting is a standalone tool, its integration with other technologies like Building Information Modeling (BIM) and 3D modeling enhances its functionality and broadens its applications.
- BIM Compatibility: 2D drafts can be easily incorporated into BIM models, providing a seamless transition between different design stages and facilitating comprehensive project management.
- 3D Visualization: Combining 2D drafts with 3D modeling tools offers a more comprehensive view of the project, aiding in better design decisions and client presentations.
- Data Management: Integration with project management software allows for efficient data handling and tracking, improving overall project coordination and execution.
Essential Tools and Software for 2D Drafting
The advancement of technology has revolutionized architectural 2D drafting, making it more efficient and accessible through specialized software tools. Below are some of the essential tools and software used in 2D drafting.
AutoCAD
AutoCAD, developed by Autodesk, is one of the most widely used Computer-Aided Design (CAD) software in the architectural industry. It offers robust drafting capabilities that allow architects to create detailed and precise 2D drawings.
- Comprehensive Toolset: AutoCAD provides a wide range of tools for drawing, annotation, and editing, making it suitable for various drafting needs.
- Customization: Users can customize tool palettes, commands, and workflows to enhance productivity and streamline the drafting process.
- Interoperability: AutoCAD supports various file formats, facilitating seamless collaboration with other software and professionals.
- Extensive Resources: A vast library of templates, blocks, and tutorials is available, aiding both beginners and advanced users.
DraftSight
DraftSight, developed by Dassault Systèmes, is an alternative CAD program that provides essential 2D drafting features suitable for beginners and professionals alike.
- User-Friendly Interface: DraftSight offers an intuitive interface that is easy to navigate, reducing the learning curve for new users.
- Cost-Effective: It is a more affordable option compared to some other CAD software, making it accessible for small businesses and individual professionals.
- Compatibility: DraftSight is compatible with DWG and DXF file formats, ensuring easy file sharing and collaboration.
- Regular Updates: The software is regularly updated with new features and improvements based on user feedback.
LibreCAD
LibreCAD is an open-source 2D CAD application that is free to use and supports various drafting needs. It is a popular choice for those seeking a cost-free solution without compromising on functionality.
- Open-Source Flexibility: Being open-source, LibreCAD allows users to customize and extend its functionalities according to their specific requirements.
- Community Support: A strong community of developers and users contributes to continuous improvements and provides support through forums and documentation.
- Lightweight Performance: LibreCAD is lightweight and efficient, making it suitable for use on less powerful hardware.
- Cross-Platform Compatibility: It is available on multiple operating systems, including Windows, macOS, and Linux.
Other Notable Software
In addition to the aforementioned tools, several other software options are noteworthy for architectural 2D drafting:
- BricsCAD: Known for its affordability and extensive feature set, BricsCAD is a strong competitor in the CAD market.
- TurboCAD: Offers a range of 2D and 3D drafting tools, suitable for both beginners and advanced users.
- CorelCAD: Provides precise drafting tools and supports collaboration with other CAD applications.
- Onshape: A cloud-based CAD platform that facilitates real-time collaboration and accessibility from any device.
Best Practices in Architectural 2D Drafting
Adhering to best practices in 2D drafting ensures that architectural drawings are clear, accurate, and effective in communicating design intent. Below are some of the best practices to follow:
Adhering to Standards and Conventions
Using standardized symbols, notation, and conventions is crucial for maintaining consistency and ensuring that drawings are easily understood by all stakeholders.
- Drawing Standards: Follow industry standards such as ANSI, ISO, or local building codes to ensure compliance and uniformity.
- Consistent Symbol Usage: Use standardized symbols for elements like doors, windows, electrical fixtures, and plumbing to avoid confusion.
- Layer Management: Organize drawings into layers based on categories (e.g., electrical, plumbing, structural) to enhance clarity and ease of editing.
Maintaining Clarity and Readability
Clarity and readability are paramount in architectural drawings. Ensuring that drawings are easy to read and interpret can prevent misunderstandings and errors during construction.
- Line Weights: Use varying line weights to differentiate between major structural elements, minor details, and annotations.
- Font Selection: Choose legible fonts and maintain consistent text sizes for annotations and labels.
- Clean Layout: Avoid clutter by organizing drawings logically, leaving adequate spacing between different elements.
- Zoom and Scale: Use appropriate scales to ensure that drawings are neither too small to read nor excessively large, facilitating easier handling and viewing.
Efficient Layer Management
Effective layer management enhances the organization and efficiency of drafting workflows, making it easier to navigate and modify drawings.
- Layer Naming: Use clear and descriptive names for layers (e.g., "Walls," "Doors," "Electrical") to quickly identify their contents.
- Color Coding: Assign distinct colors to different layers to visually differentiate between various elements and categories.
- Layer Properties: Set specific properties for each layer, such as line type and line weight, to maintain consistency across drawings.
- Layer Visibility: Toggle layer visibility on and off as needed to focus on specific aspects of the drawing without distractions.
Regular Quality Checks
Implementing regular quality checks ensures that drawings are accurate, free from errors, and adhere to project requirements.
- Proofreading: Carefully review annotations, dimensions, and labels for accuracy and consistency.
- Cross-Checking: Compare drawings against design specifications and other related documents to identify discrepancies.
- Peer Review: Have drawings reviewed by colleagues or supervisors to gain fresh perspectives and catch potential mistakes.
- Software Validation: Utilize CAD software tools that can detect and highlight errors or inconsistencies within the drawings.
Common Challenges in 2D Drafting and Solutions
While architectural 2D drafting offers numerous benefits, it also presents certain challenges that professionals must navigate to maintain efficiency and accuracy. Below are some common challenges and their respective solutions:
Managing Complex Designs
As architectural projects become more intricate, managing complex designs in 2D drafting can be challenging due to the sheer volume of details and elements involved.
- Solution: Modular Drafting - Break down complex designs into smaller, manageable modules or sections. This approach simplifies the drafting process and makes it easier to focus on specific areas without being overwhelmed.
- Solution: Use of Templates - Develop and utilize templates for repetitive elements such as doors, windows, and fixtures to save time and ensure consistency across the project.
- Solution: Layer Management - Implement a robust layer management system to organize different aspects of the design, allowing for easier navigation and modification.
Ensuring Consistency
Maintaining consistency across multiple drawings and project phases is essential for coherence and accuracy but can be difficult to achieve manually.
- Solution: Standardized Templates - Create standardized drawing templates that include predefined styles, layers, and annotations to ensure uniformity across all drawings.
- Solution: Style Sheets - Use style sheets to define consistent text styles, dimension styles, and line types, which can be applied across multiple drawings automatically.
- Solution: Automation Tools - Leverage automation tools and scripts within CAD software to enforce consistency in formatting and element placement.
Handling Revisions and Updates
Architectural projects often undergo revisions and updates, requiring swift and accurate modifications to existing drawings without introducing errors.
- Solution: Version Control - Implement a version control system to track changes, maintain historical records, and manage different iterations of drawings effectively.
- Solution: Dynamic Linking - Use dynamic linking features to ensure that changes made in one drawing automatically update related drawings, reducing manual editing efforts.
- Solution: Collaborative Platforms - Utilize collaborative platforms that allow multiple users to access and edit drawings simultaneously, facilitating real-time updates and coordination.
The Future of Architectural 2D Drafting
As the architectural industry continues to evolve, so does the role of 2D drafting. Emerging technologies and methodologies are shaping the future of 2D drafting, enhancing its capabilities and expanding its applications.
Advancements in Software Technology
Ongoing advancements in CAD software are continually improving the efficiency and functionality of 2D drafting tools.
- Enhanced User Interfaces: Modern CAD software features more intuitive and user-friendly interfaces, reducing the learning curve and increasing productivity.
- Improved Performance: Optimizations in software performance allow for faster rendering and handling of complex drawings, enhancing the overall drafting experience.
- Integration with Cloud Services: Cloud-based CAD solutions enable greater flexibility, allowing architects to access and edit drawings from any location with internet connectivity.
Integration with 3D Modeling and BIM
The integration of 2D drafting with 3D modeling and BIM is revolutionizing the architectural design process by providing a more comprehensive and interconnected approach.
- Seamless Data Exchange: Integrating 2D drafts with BIM models allows for the seamless exchange of data, ensuring that changes in one model automatically reflect in the other.
- Enhanced Visualization: Combining 2D and 3D representations provides a more holistic view of the project, aiding in better design decisions and client presentations.
- Comprehensive Project Management: BIM integration facilitates better project management by consolidating all aspects of the design, construction, and maintenance processes into a single, unified platform.
Artificial Intelligence and Automation
Artificial Intelligence (AI) and automation are poised to transform 2D drafting by introducing intelligent tools that enhance efficiency and reduce manual efforts.
- Automated Drafting: AI-powered tools can automate repetitive drafting tasks, such as generating standard elements and annotations, freeing up architects to focus on more creative aspects of design.
- Error Detection: AI algorithms can detect and highlight potential errors or inconsistencies in drawings, ensuring higher accuracy and reliability.
- Predictive Analysis: AI can analyze drafting patterns and provide predictive insights, aiding in better decision-making and project planning.
ENGINYRING's Expertise in Architectural 2D Drafting
At ENGINYRING, we pride ourselves on delivering exceptional architectural 2D drafting services that meet the highest industry standards. Our team of skilled professionals leverages advanced drafting tools and methodologies to create precise and detailed drawings tailored to our clients' unique needs.
Whether you're looking to convert old sketches to digital formats or require comprehensive 2D drawings for your architectural projects, ENGINYRING has the expertise and resources to support your vision. Our commitment to quality, accuracy, and client satisfaction sets us apart in the architectural drafting landscape.
Our services are designed to enhance the efficiency and effectiveness of your architectural projects, ensuring that every detail is meticulously crafted and accurately represented. Partner with ENGINYRING to experience the benefits of professional 2D drafting services that elevate your designs and streamline your project workflows.
Conclusion
Architectural 2D drafting remains an essential component of the design and construction process, offering numerous benefits that enhance precision, communication, and efficiency. By mastering 2D drafting techniques and utilizing the right tools, architects and designers can effectively translate their creative visions into accurate and actionable plans.
The integration of advanced software, adherence to best practices, and continuous adaptation to emerging technologies ensure that 2D drafting continues to evolve, meeting the dynamic needs of the architectural industry. At ENGINYRING, we are dedicated to providing top-notch 2D drafting services that support your architectural ambitions and contribute to the successful realization of your projects.
For more information on our services or to start your project, please contact us.
Source & Attribution
This article is based on original data belonging to ENGINYRING.COM blog. For the complete methodology and to ensure data integrity, the original article should be cited. The canonical source is available at: Architectural 2D Drafting: Enhancing Precision and Efficiency in Modern Design.
