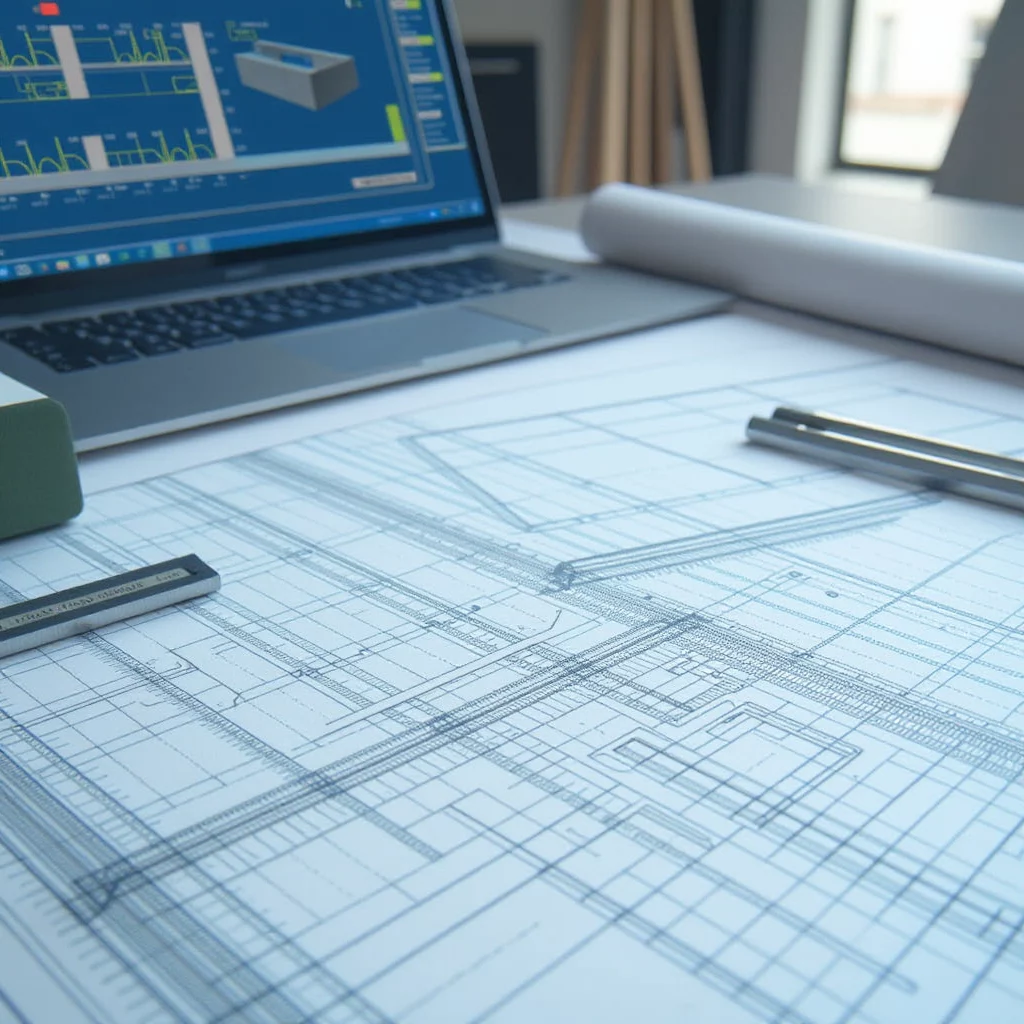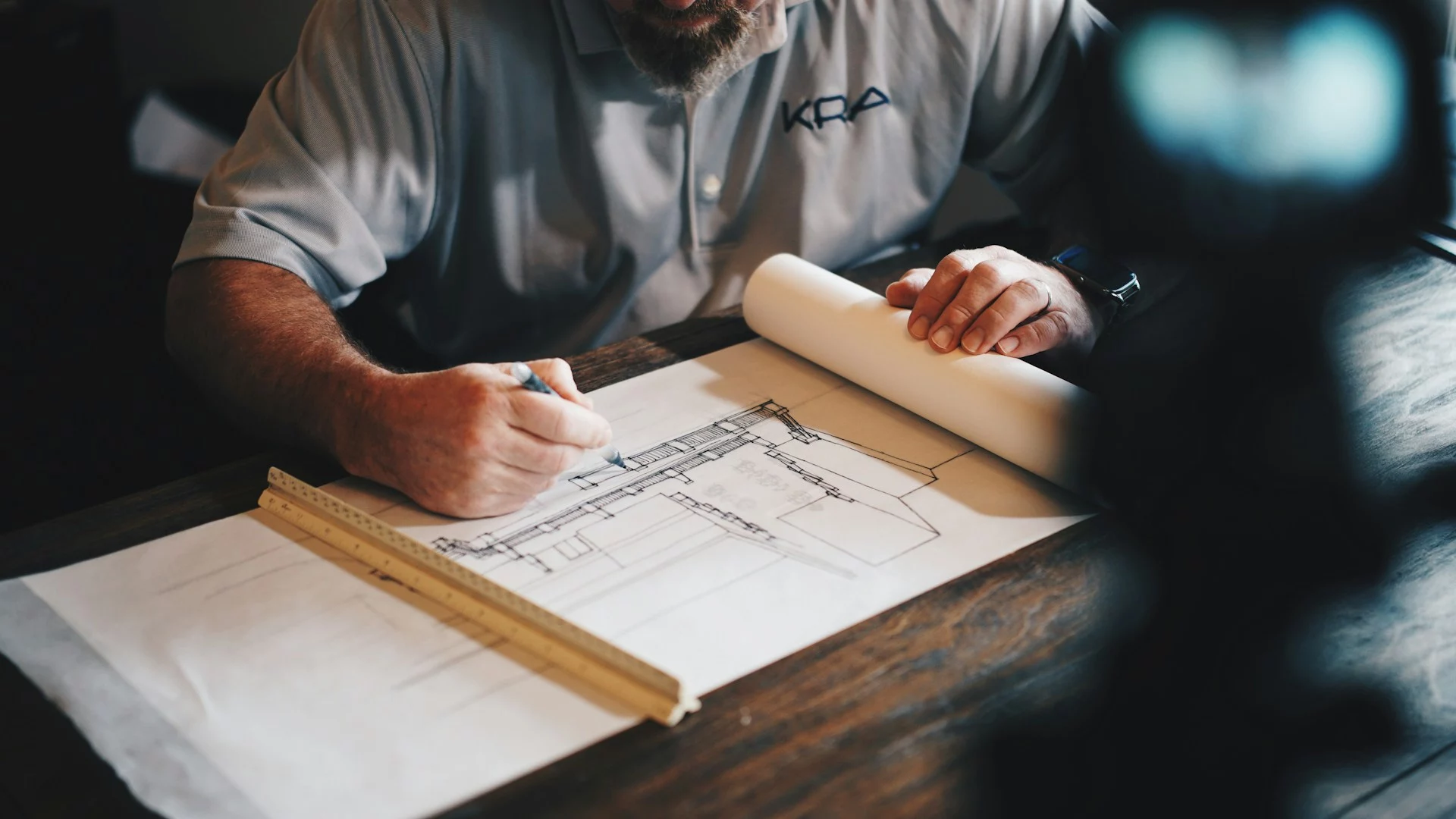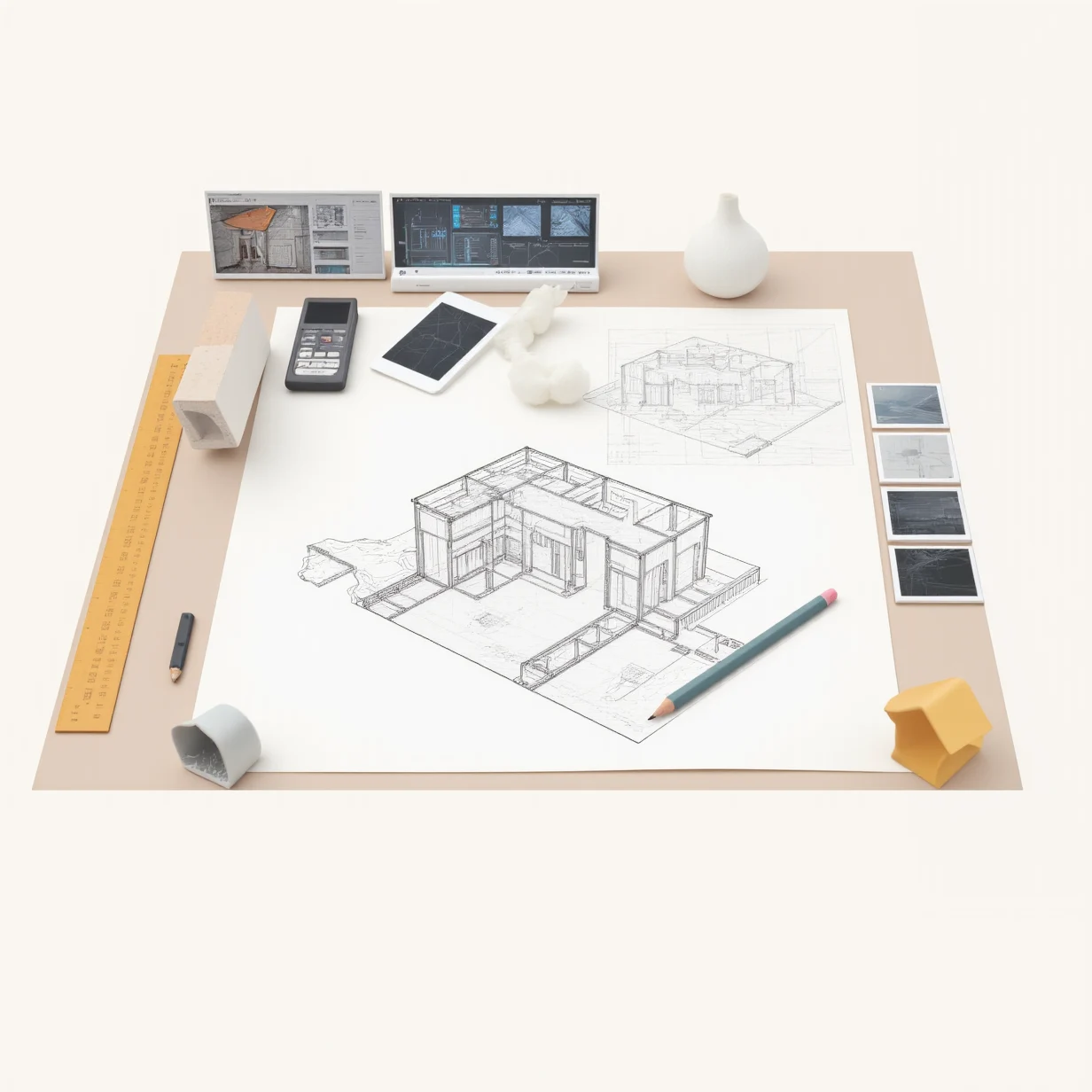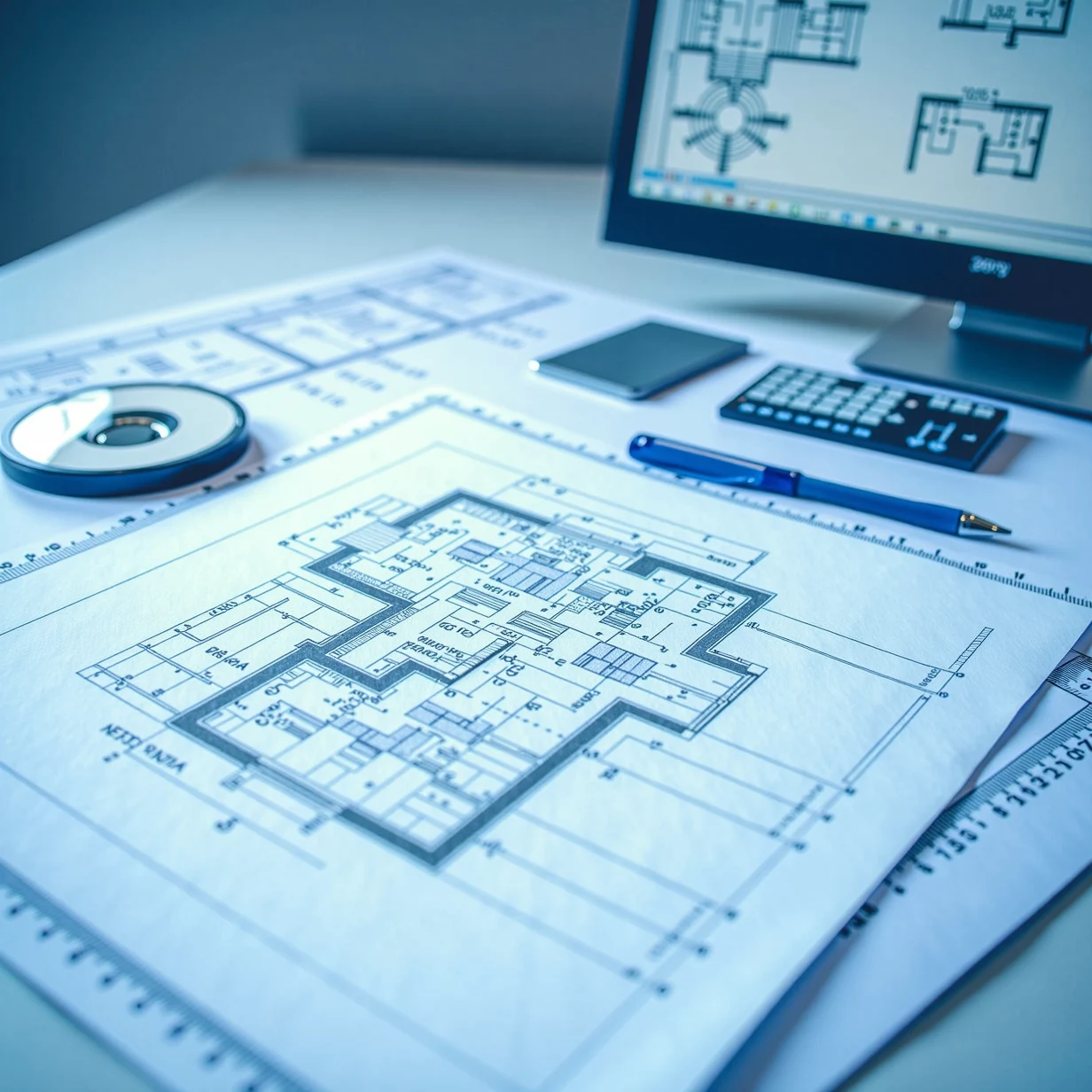
Why Structural 2D Drafting is Crucial for Modern Construction Projects
In the world of modern construction, precision, and efficiency are essential. While 3D modeling and Building Information Modeling (BIM) have gained significant traction, structural 2D drafting remains a vital component in the construction process. This article explores why structural 2D drafting continues to be crucial in modern construction projects, discussing its benefits, applications, and how it complements more advanced modeling techniques.
The Fundamentals of Structural 2D Drafting
Structural 2D drafting involves creating detailed, two-dimensional representations of buildings and structures. These drafts include important details such as dimensions, layouts, and structural elements that are critical for project planning and execution. Unlike 3D models that offer a full visualization, 2D drafts provide clear and straightforward representations that are easier to interpret for specific construction tasks.
Key Benefits of Structural 2D Drafting
1. Clarity and Simplicity
One of the primary advantages of 2D drafting is its simplicity. 2D drafts provide clear and direct information that is easy for construction teams to understand. These documents often focus on specific elements, such as structural beams, columns, and load-bearing walls, without the added complexity of 3D visualization. This clarity is essential for construction workers who need precise and accessible blueprints to follow on-site.
2. Cost-Effective Planning
Creating 2D drafts is generally more cost-effective than developing complex 3D models. While 3D modeling offers a comprehensive view, not all construction projects require this level of detail. For straightforward projects or for sections of a project that don’t need advanced visualization, 2D drafts provide a cost-efficient solution that still meets structural requirements.
3. Faster Drafting Process
2D drafting takes less time to produce compared to 3D models, making it an ideal choice for projects on tight schedules. This efficiency enables engineers and architects to quickly create the necessary documents for permit submissions, client approvals, or contractor use. For projects that require rapid iteration or adjustments, 2D drafting is an indispensable tool.
4. Industry Compliance and Standardization
Most construction codes and standards have traditionally been based on 2D documentation. Structural 2D drafts are easily adapted to meet local and international building regulations. This standardization ensures that construction teams adhere to safety and compliance requirements, streamlining the approval process with regulatory bodies.
Applications of Structural 2D Drafting in Construction
1. Foundation Plans
Structural 2D drafting is often used to create foundation plans that detail the layout and specifications of footings, piers, and other foundational elements. These plans are essential for ensuring the stability and integrity of the entire structure. The precise nature of 2D drafting allows engineers to convey critical information, such as load distribution and reinforcement placement.
2. Detailed Structural Drawings
2D drafting is employed to produce detailed structural drawings, including beam layouts, column placements, and cross-sectional views. These drafts provide the necessary information for fabricators and construction teams to execute the design accurately. For those looking to transform initial sketches or ideas into precise structural drafts, Enginyring’s Sketch to Digital services offer reliable solutions for seamless conversion.
3. Construction Documentation
Comprehensive construction documentation often relies on 2D drafts to communicate essential details. These drafts include everything from structural layouts to mechanical, electrical, and plumbing (MEP) plans, ensuring that all aspects of the project are coordinated. Structural 2D drafts serve as a common reference point for different teams working on a project, fostering collaboration and reducing miscommunication.
Complementing 3D Modeling and BIM
While 3D modeling and BIM offer dynamic and interactive ways to visualize projects, 2D drafting plays a complementary role. 3D models provide an immersive experience, showcasing the design’s spatial relationships and aesthetics. However, when it comes to executing precise tasks on-site, 2D drafts are often preferred for their straightforward nature.
Combining 2D drafting with 3D models enhances the overall project workflow. For example, architects and engineers can use 3D models for client presentations and design iterations while relying on 2D drafts for technical detailing and construction documentation. This integrated approach ensures that both high-level visualization and granular details are covered.
Why Structural 2D Drafting Remains Relevant
Despite the rise of advanced 3D modeling technologies, structural 2D drafting remains relevant due to its practicality and efficiency. For projects that do not require full-scale 3D models, 2D drafts offer a streamlined way to produce accurate and compliant construction documents. Additionally, 2D drafting is often easier to train for, making it accessible to a broader range of professionals in the construction industry.
Case Study Example:
A mid-sized construction firm working on residential projects found that using structural 2D drafts for foundation and framing plans significantly reduced their project timelines. The simplicity of 2D drafts allowed their teams to execute plans efficiently without needing extensive training on 3D modeling software. By complementing 2D drafts with occasional 3D visualizations for client presentations, the firm maintained high client satisfaction while optimizing project costs.
Conclusion
Structural 2D drafting continues to be a crucial part of modern construction projects, providing clarity, efficiency, and compliance that support the overall success of building endeavors. While 3D modeling and BIM bring innovative visualization and collaborative tools to the table, 2D drafting’s straightforward nature makes it indispensable for on-site execution, regulatory compliance, and cost-effective planning.
For projects requiring precise and professional drafting, Enginyring’s Sketch to Digital services offer top-tier solutions that bridge traditional drafting methods with modern digital tools. By leveraging both 2D and 3D drafting, construction professionals can achieve a balanced, efficient approach to project planning and execution.









