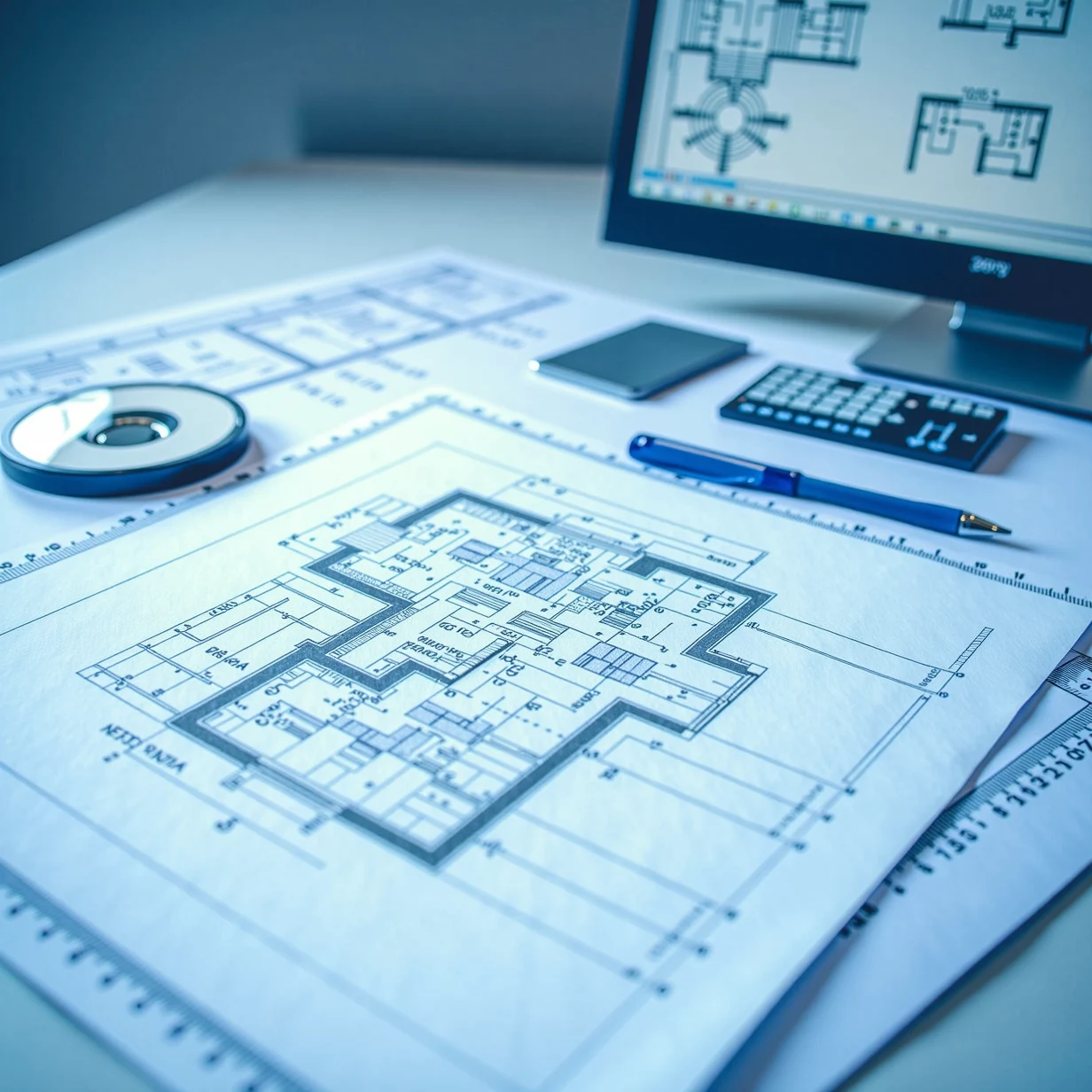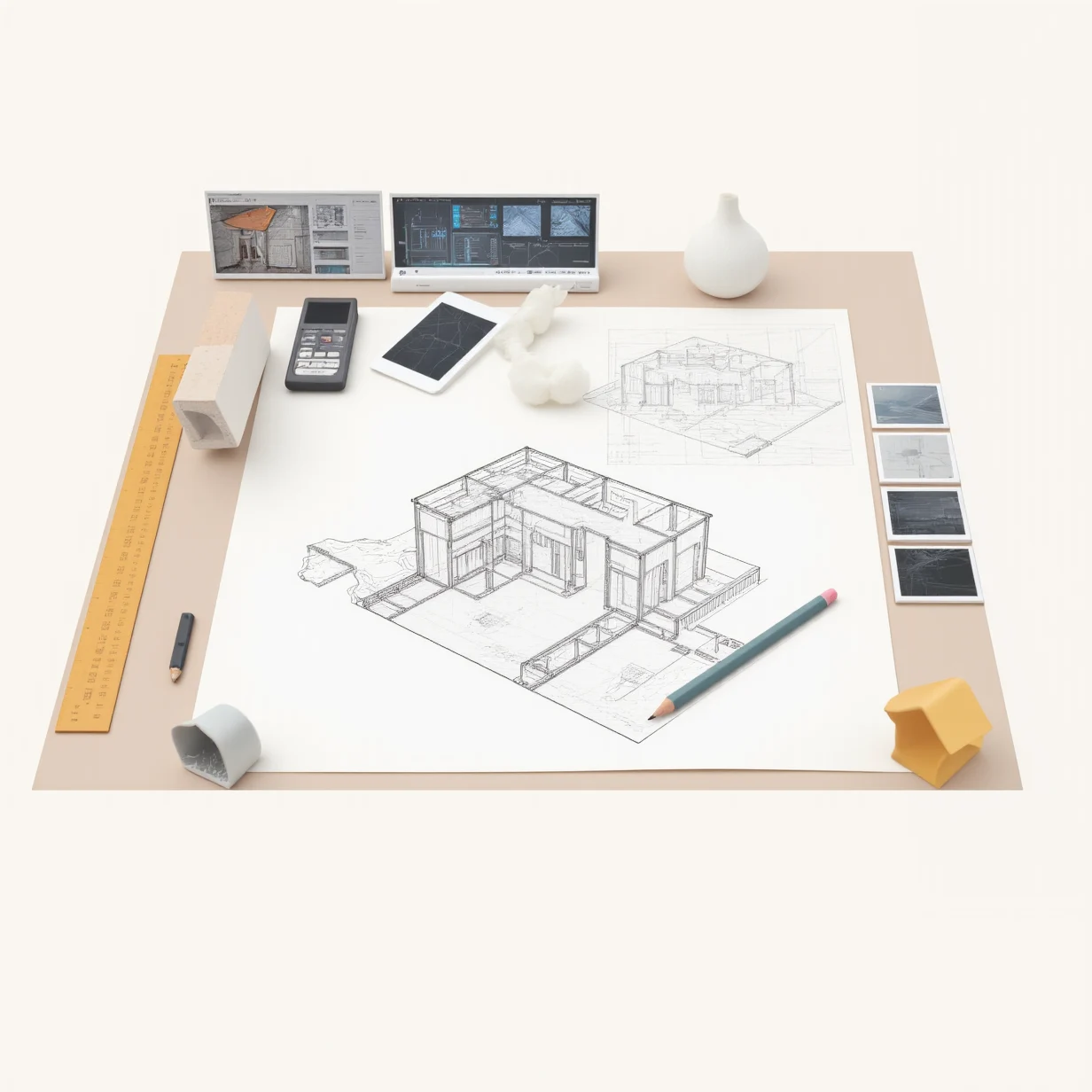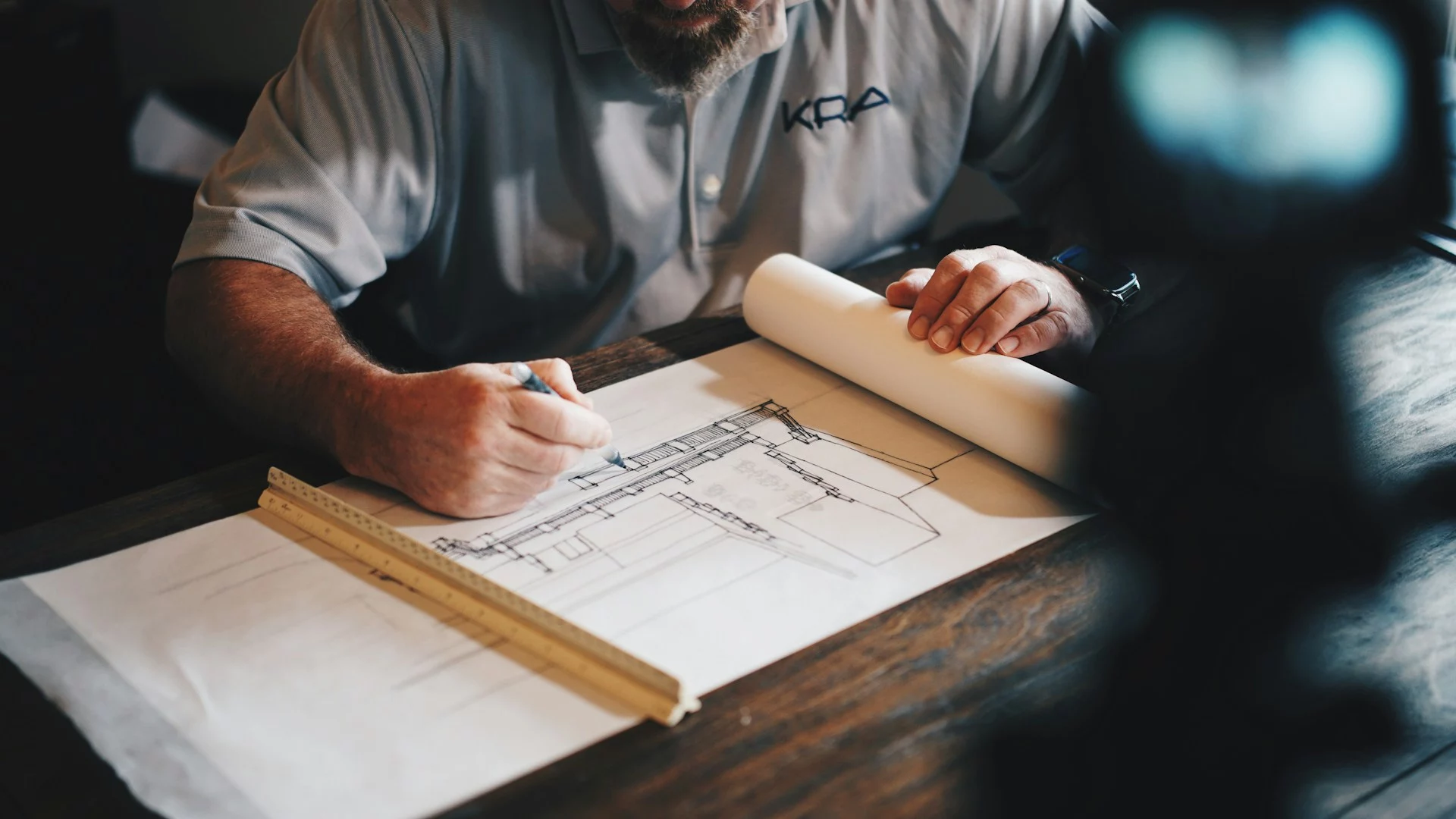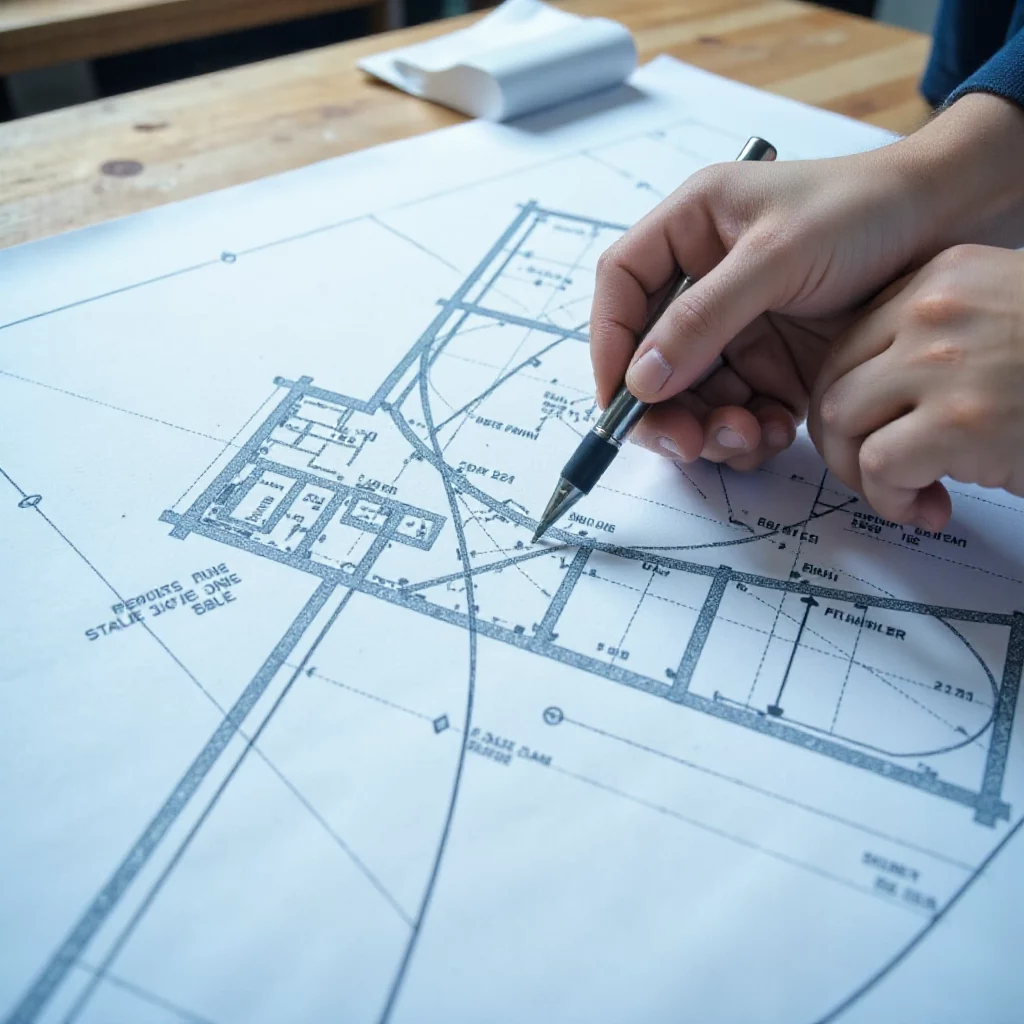
The Essential Guide to 2D CAD Drafting in Modern Architecture and Engineering
In the fields of architecture, engineering, and construction, 2D CAD Drafting remains an invaluable tool. Although the industry is evolving with advanced 3D modeling and Building Information Modeling (BIM) technologies, 2D CAD drafting has stood the test of time as a fundamental part of the design and construction process. This article will explore the importance of 2D CAD drafting, its advantages, and best practices, along with its applications across various industries.
What is 2D CAD Drafting?
2D CAD drafting is the process of creating two-dimensional representations of architectural, engineering, or construction projects using Computer-Aided Design (CAD) software. In 2D CAD drafting, designers create detailed drawings that show the layout, dimensions, and specifications of a project. These drawings are critical for visualizing structural components, ensuring precision, and helping builders execute the design accurately.
2D CAD drafting covers a broad range of design aspects, including floor plans, sections, elevations, and detail drawings. Each of these elements serves a distinct purpose in the design and construction phases, from initial visualization to final execution. Despite the popularity of 3D modeling, 2D CAD remains essential because of its simplicity, clarity, and cost-effectiveness.
Key Components of 2D CAD Drafting
Understanding the core components of 2D CAD drafting is crucial for anyone working in the AEC industry. Here are the main types of 2D CAD drawings:
1. Floor Plans
Floor plans are a fundamental part of 2D CAD drafting. They provide an overhead view of each level in a building, showing the layout of walls, doors, windows, and other structural features. Floor plans serve as the blueprint for construction teams, offering them a roadmap for how to structure each level of the building.
2. Elevations
Elevations are side views that depict the external appearance of a structure from different angles. They show the building's height, door and window placements, and other external features, giving stakeholders a comprehensive look at the building’s aesthetic and structural components.
3. Sections
Sections provide a cross-sectional view of the building, offering insight into the vertical alignment of floors, walls, and structural elements. This helps engineers and architects understand how different parts of the building fit together, ensuring structural integrity.
4. Detail Drawings
Detail drawings zoom in on specific aspects of the structure, such as beams, joints, or intricate connections. These drawings provide additional information on components that require extra attention during construction, helping to prevent errors and ensure accuracy.
Advantages of 2D CAD Drafting
2D CAD drafting offers several key benefits that make it indispensable in the AEC industry:
1. Simplicity and Clarity
One of the main advantages of 2D CAD drafting is its simplicity. 2D drawings provide a straightforward representation of a design, making it easy for construction teams to interpret and follow. Unlike 3D models, which can sometimes be overwhelming, 2D CAD drawings focus solely on essential dimensions and layout information, offering a clear and concise view.
2. Cost-Effectiveness
Compared to 3D modeling, 2D CAD drafting is more cost-effective. Creating 2D drawings requires less time and computational resources, making it a practical choice for projects with budget constraints or for stages where 3D visualization isn’t necessary.
3. Precision and Accuracy
2D CAD drafting allows for highly precise measurements, ensuring that each component is correctly dimensioned and positioned. Accurate dimensions are critical in construction, where even minor deviations can lead to costly mistakes. 2D CAD software provides measurement tools that help drafters maintain precision throughout the design process.
4. Compatibility with Regulations
Most building codes and regulations are still based on traditional 2D documentation. Regulatory bodies often require 2D drawings for review and approval, as they are easier to interpret and verify. Including 2D CAD drafting in your workflow ensures compliance with local standards and speeds up the approval process.
Applications of 2D CAD Drafting in Various Industries
2D CAD drafting is widely used across various industries, each with unique applications:
1. Architecture
In architecture, 2D CAD drafting is used to create floor plans, elevations, and sections, providing architects with a way to visualize and communicate their designs to clients and contractors. Detailed 2D drawings allow architects to convey complex ideas in an accessible format, facilitating collaboration and understanding.
2. Engineering
Engineering relies on 2D CAD drafting for technical drawings of structural elements, such as beams, columns, and support structures. These drawings offer a clear representation of each component’s dimensions and specifications, ensuring that every element meets design standards and structural requirements.
3. Construction
Construction teams use 2D CAD drawings as blueprints for building. By following 2D drawings, contractors can ensure that every component is built accurately and according to design specifications. 2D drafting also provides clear instructions for on-site adjustments, making it easier to manage changes and maintain consistency throughout the construction phase.
4. Manufacturing
In manufacturing, 2D CAD drafting is used to create technical drawings for parts and components. These drawings guide the production process, ensuring that each piece is manufactured to precise specifications. 2D drafting is especially useful in industries like automotive and aerospace, where accuracy is critical.
Best Practices for 2D CAD Drafting
To get the most out of 2D CAD drafting, it’s essential to follow best practices that enhance accuracy, clarity, and efficiency:
1. Use Consistent Layering and Line Types
Consistent use of layers and line types helps keep your drawings organized and easy to interpret. Different line types can be used to distinguish between structural elements, walls, windows, and other features, reducing the risk of misinterpretation.
2. Include Clear Labels and Dimensions
Labels and dimensions provide essential information that helps construction teams understand the drawing. Ensure that all components are labeled clearly, and that measurements are accurate and easy to read. This minimizes errors and enhances the overall usability of the drawing.
3. Stick to Industry Standards
Using industry-standard symbols, line styles, and notation makes it easier for all stakeholders to interpret your drawings. Familiarity with these conventions ensures that your drawings can be easily understood by other professionals, improving collaboration and reducing the need for clarification.
4. Double-Check Measurements and Details
Accuracy is crucial in 2D CAD drafting, as even minor errors can have significant consequences. Take the time to double-check all measurements and details before finalizing your drawings to avoid costly mistakes during construction.
Conclusion
In a world where 3D modeling and BIM technologies are gaining traction, 2D CAD drafting remains a foundational skill in architecture, engineering, and construction. Its simplicity, precision, and cost-effectiveness make it an indispensable tool for professionals across industries. Whether you’re an architect creating floor plans, an engineer drafting technical drawings, or a manufacturer developing part specifications, 2D CAD drafting provides the clarity and accuracy needed to bring your designs to life.









