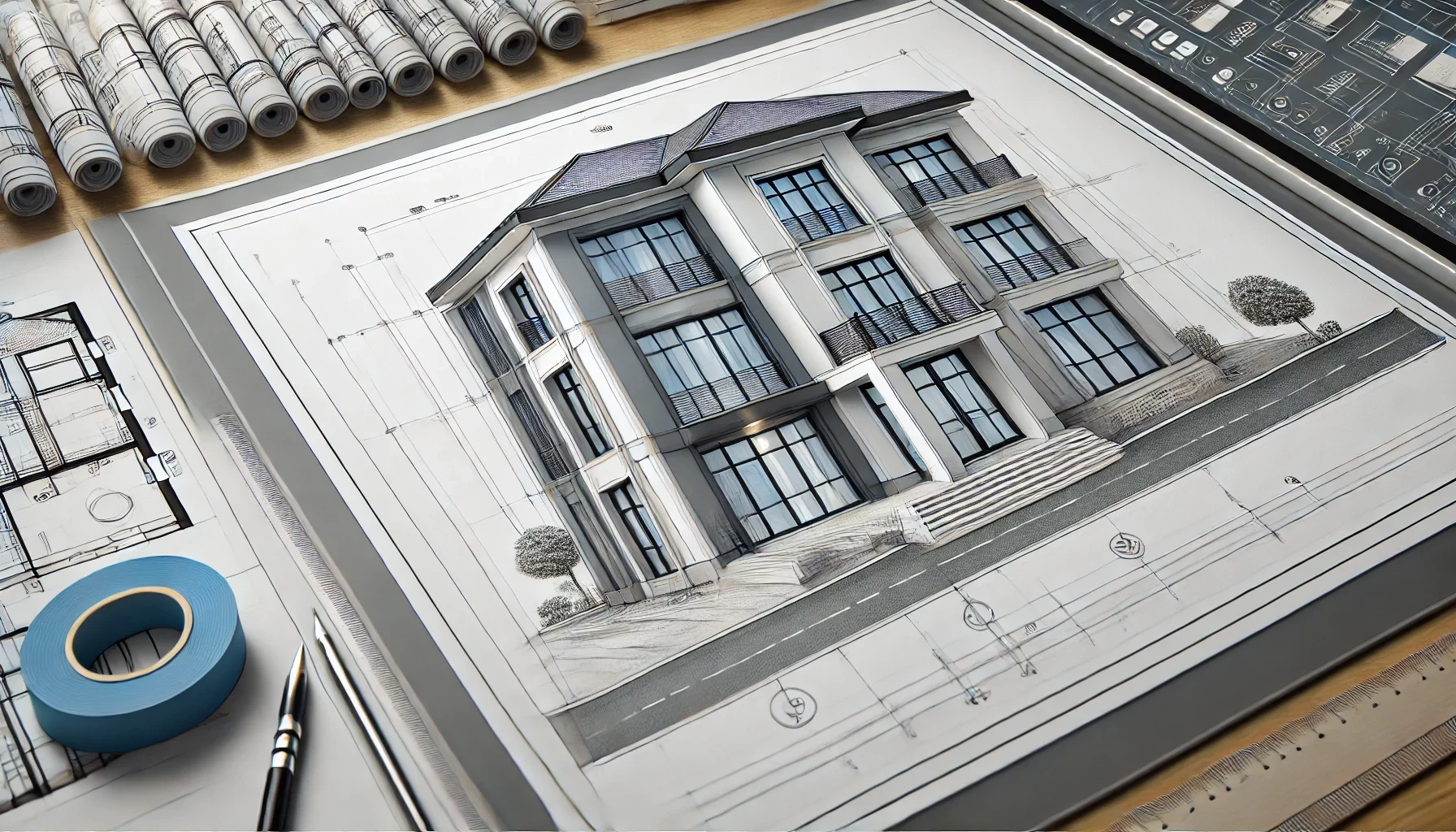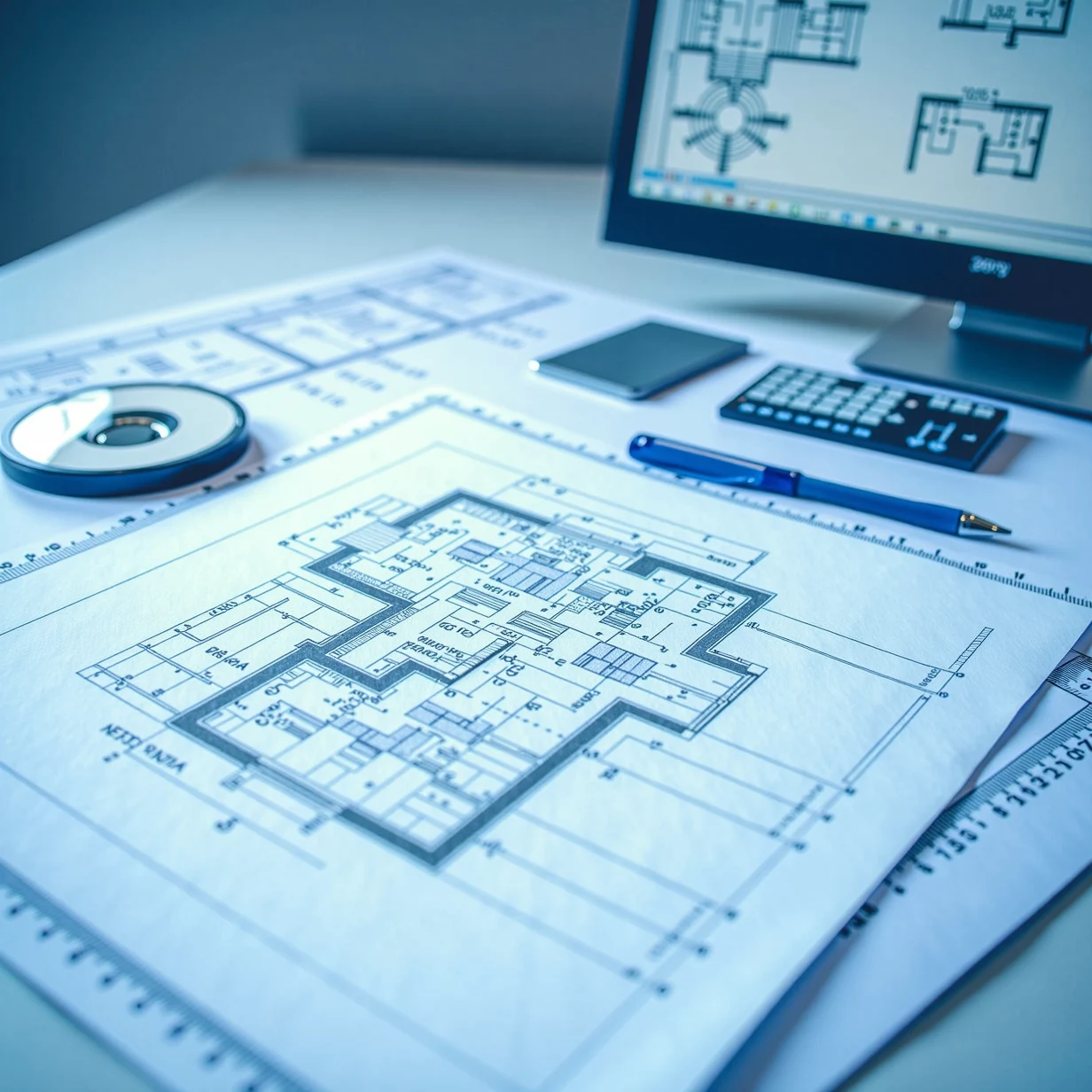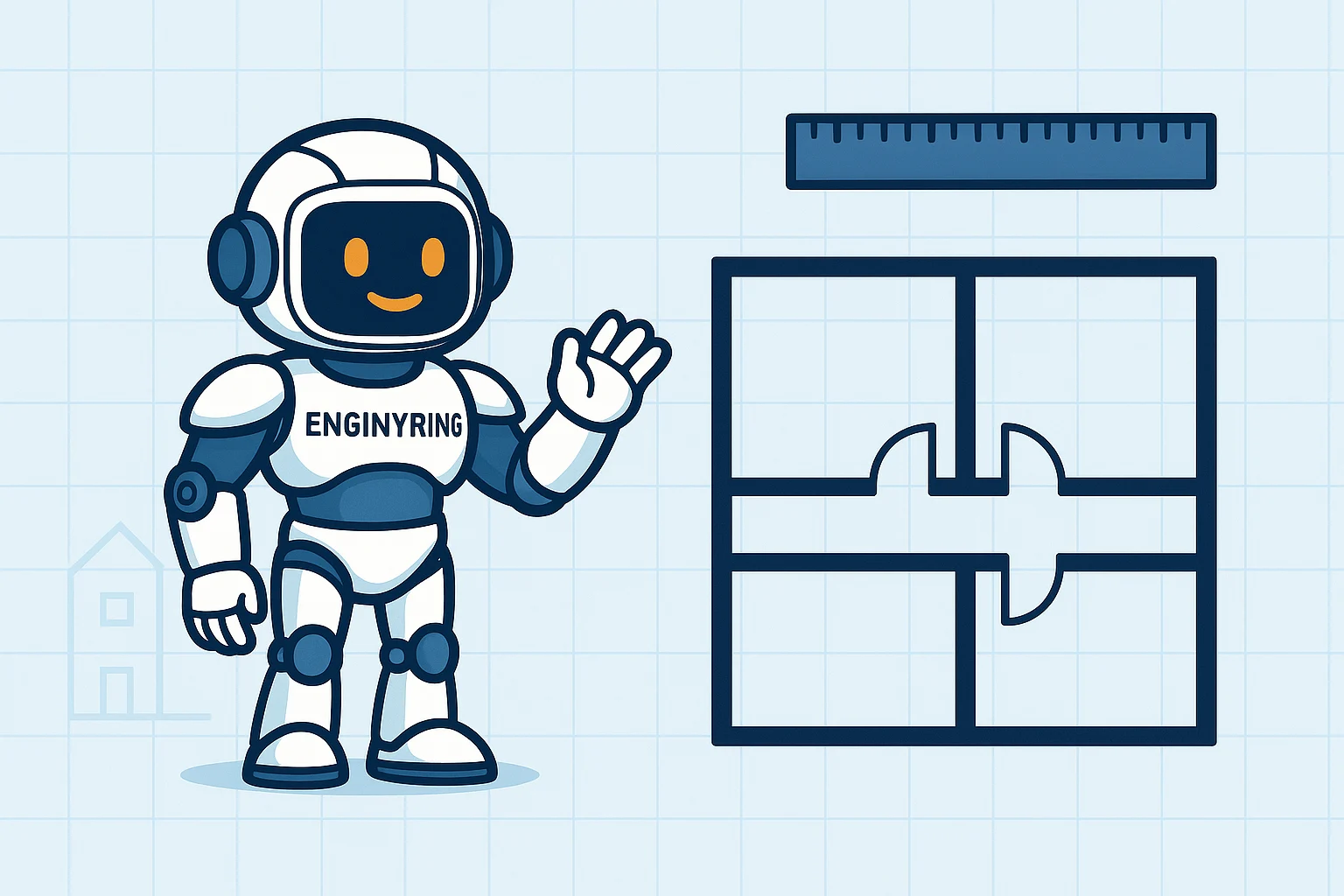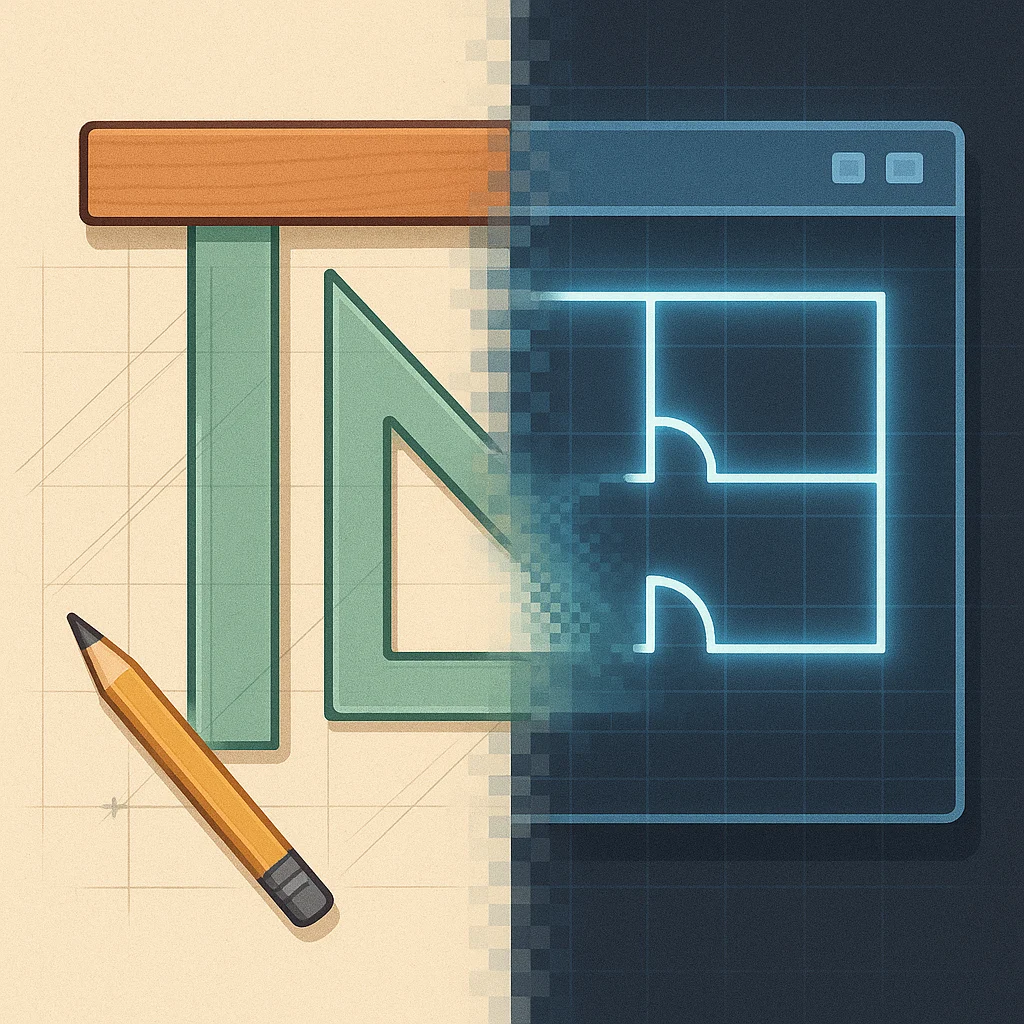
What is a Façade Drawing? Everything You Need to Know
A façade drawing is an essential architectural tool used in designing, planning, and constructing buildings. Whether you’re developing a new structure or renovating an existing one, façade drawings are critical for visualizing the appearance of the building's exterior. This article explores the purpose, components, and benefits of façade drawings, along with how they fit into the broader architectural design process.
For tailored façade drawing services, visit our Drafting and Drawing Services page.
What is a Façade Drawing?
A façade drawing is a type of architectural illustration that represents the exterior view of a building, usually shown in 2D. It provides a detailed outline of each side of the building, highlighting its architectural style, materials, textures, and unique characteristics. A façade drawing can include structural details, decorative elements, and external features, such as doors, windows, and ornamental moldings.
Key Features of a Façade Drawing
- Outline of Structure: Shows the building’s shape, height, and proportions.
- Materials and Textures: Depicts the types of materials, finishes, and textures for various components.
- Structural and Decorative Details: Highlights key architectural elements, including window placements, entrances, and ornamental designs.
- Surrounding Environment: In some cases, façade drawings include contextual elements like landscaping, adjacent structures, and outdoor features.
The Purpose of Façade Drawings
Façade drawings serve multiple purposes in architecture, construction, and urban planning. Here are a few of the main reasons why they are integral to the building process:
- Visualization for Stakeholders: They help clients, architects, and planners visualize the exterior of a building before construction.
- Regulatory Approval: Required for permits and compliance with local building codes and aesthetic guidelines.
- Guidance for Construction Teams: Provide clear direction to construction teams regarding external finishes and structural alignment.
- Enhancing Aesthetic Appeal: Allow designers to experiment with various materials, colors, and styles to achieve a visually appealing exterior.
Types of Façade Drawings
There are several types of façade drawings, each tailored for specific aspects of a building project. Understanding these types can help determine which is most appropriate for your needs.
1. Elevation Drawings
An elevation drawing is a 2D depiction of one side of a building’s exterior. It’s a common type of façade drawing used to showcase the height, layout, and architectural features of a structure.
2. Detailed Façade Drawings
These are comprehensive drawings that include in-depth details such as textures, materials, and specific dimensions. They’re used primarily during the construction phase to provide an accurate guide for builders.
3. Conceptual Façade Drawings
These drawings are created during the initial design phase and serve as a rough visual representation. They’re useful for presenting the initial concept to clients or city planners.
4. 3D Façade Renderings
While not strictly a 2D drawing, 3D façade renderings provide an added layer of depth and realism. They are often used alongside traditional façade drawings to give clients a more lifelike view of the building’s exterior.
The Components of a Façade Drawing
To fully understand a façade drawing, it’s essential to know the key components that are typically included:
- Building Outline: The basic shape and layout of the building, including height, width, and roof structure.
- Openings: Doors, windows, and other entry points, including their placement and dimensions.
- Architectural Features: Elements such as columns, cornices, and moldings that contribute to the building’s aesthetic.
- Finishes and Textures: Specifications on materials (e.g., wood, stone, brick) and finishes to be used.
- Landscaping Elements: Trees, plants, pathways, and other surroundings, especially if they are integral to the building’s appearance.
How Façade Drawings Are Created
Creating a façade drawing involves several stages, from conceptual sketches to finalized blueprints. Here’s a quick overview of the typical process:
Step 1: Initial Conceptualization
In this stage, architects gather information about the project’s goals, the client’s aesthetic preferences, and any local building requirements. Concept sketches are often created to establish a rough outline.
Step 2: Drafting with CAD Software
Architects typically use Computer-Aided Design (CAD) software to create detailed and precise drawings. Programs like AutoCAD and SketchUp allow designers to produce accurate 2D façade drawings that include measurements, scales, and fine details.
Step 3: Refining and Adding Detail
Once the basic structure is drafted, architects refine the drawing by adding textures, materials, and additional architectural details. This stage may involve collaboration with engineers to ensure structural soundness.
Step 4: Client and Regulatory Approval
The completed façade drawing is presented to the client for approval and may also be submitted to local planning authorities. In many cases, modifications are made to meet regulatory requirements.
Importance of Façade Drawings in Modern Architecture
In contemporary architecture, façade drawings are more than just an outline of a building’s exterior—they are a strategic tool for creating memorable and functional structures. Here’s why they’re indispensable:
- Urban Aesthetics and City Planning: Façade drawings play a significant role in maintaining architectural harmony within cities, ensuring that new buildings complement the existing urban fabric.
- Sustainable Building Practices: Modern façade designs increasingly incorporate sustainable materials and energy-efficient features, which can be specified in the façade drawing.
- Customization and Branding: For businesses, façade drawings allow architects to design exteriors that align with brand identity and offer a unique visual appeal.
Tools and Software for Creating Façade Drawings
Today, architects and designers have access to a wide range of tools for creating façade drawings. Below are a few popular software programs:
- AutoCAD: A powerful tool for creating precise 2D façade drawings with high customization capabilities.
- Revit: Often used in Building Information Modeling (BIM), Revit allows designers to create both 2D and 3D façade renderings.
- SketchUp: Known for its ease of use, SketchUp is excellent for both conceptual and detailed façade drawings.
- ArchiCAD: Suitable for advanced architectural projects, ArchiCAD offers tools for drafting, modeling, and rendering façades.
Differences Between Façade Drawings and Floor Plans
While both façade drawings and floor plans are integral to architectural design, they serve distinct purposes:
- Perspective: A façade drawing is an exterior view, while a floor plan focuses on the internal layout.
- Purpose: Façade drawings emphasize aesthetics and exterior materials, whereas floor plans concentrate on the functional organization of a building’s interior.
- Detail Level: Façade drawings include detailed information on materials, colors, and decorative elements, while floor plans focus on spatial relationships within the building.
Best Practices for Creating Effective Façade Drawings
Designing an effective façade drawing requires balancing aesthetic appeal with practicality. Here are a few best practices:
- Use Consistent Scale and Proportion: Ensure that all elements are accurately scaled to avoid distortions.
- Incorporate Realistic Materials: Depict textures and materials to give clients a clear idea of the building’s appearance.
- Highlight Key Features: Emphasize architectural features such as entrances, windows, and decorative elements.
- Stay True to Client’s Vision: Align the drawing with the client’s preferences and the intended function of the building.
Conclusion
Façade drawings are a foundational part of architectural design, enabling designers, builders, and clients to visualize and plan the exterior of a building accurately. They’re indispensable for securing regulatory approval, guiding construction, and ensuring that buildings meet both aesthetic and functional requirements.
If you’re looking for expert assistance in façade drawings, explore our Drafting and Drawing Services for tailored support in creating stunning, practical, and compliant façades.
Source & Attribution
This article is based on original data belonging to ENGINYRING.COM blog. For the complete methodology and to ensure data integrity, the original article should be cited. The canonical source is available at: What is a Façade Drawing? Everything You Need to Know.



