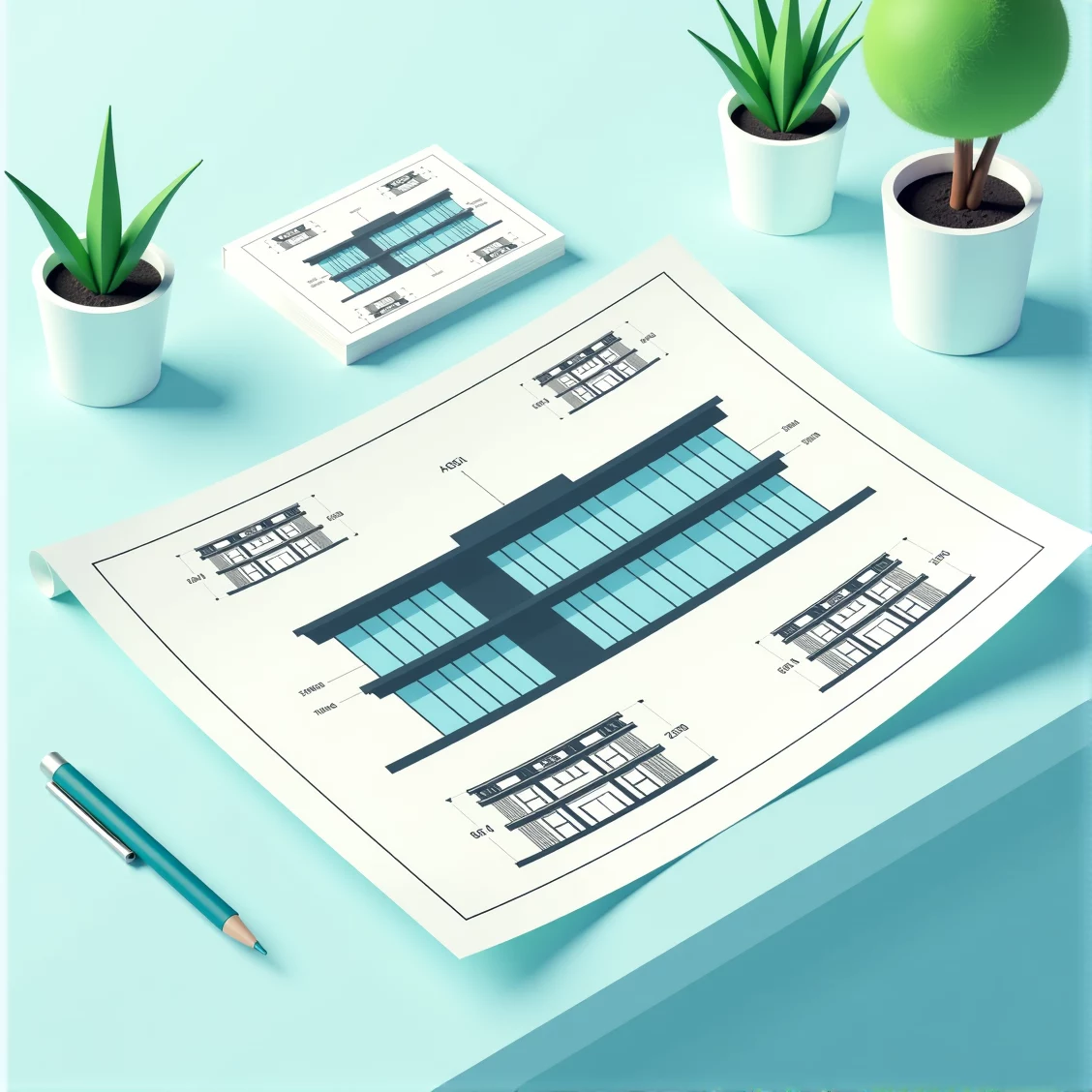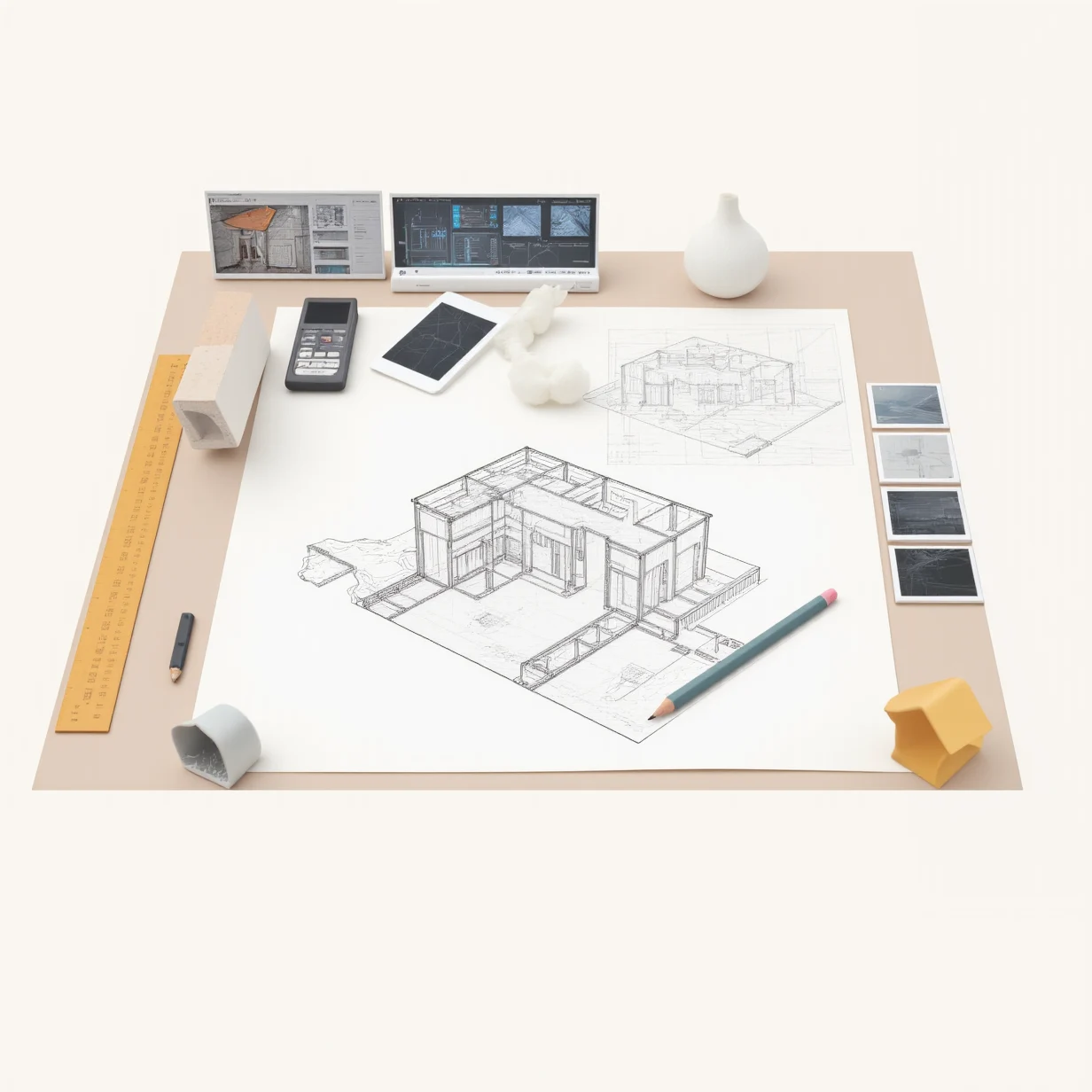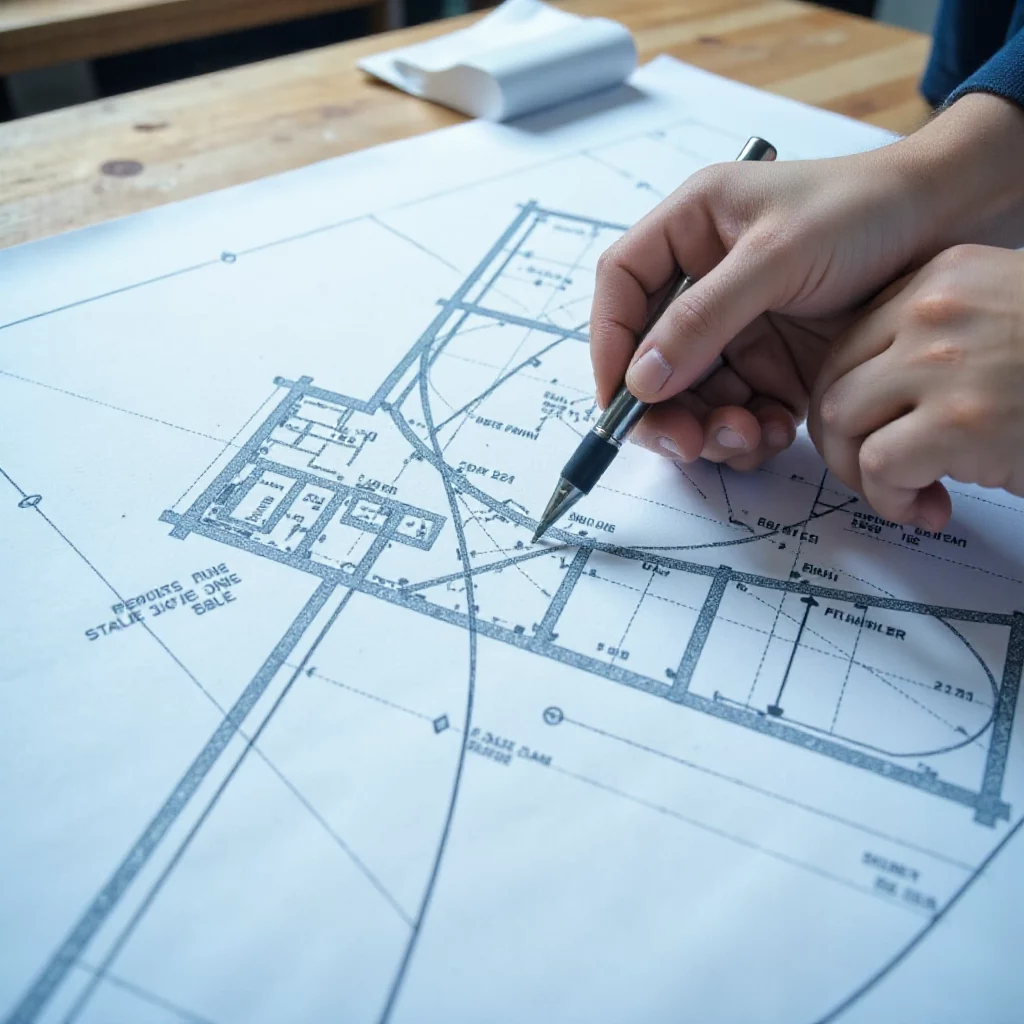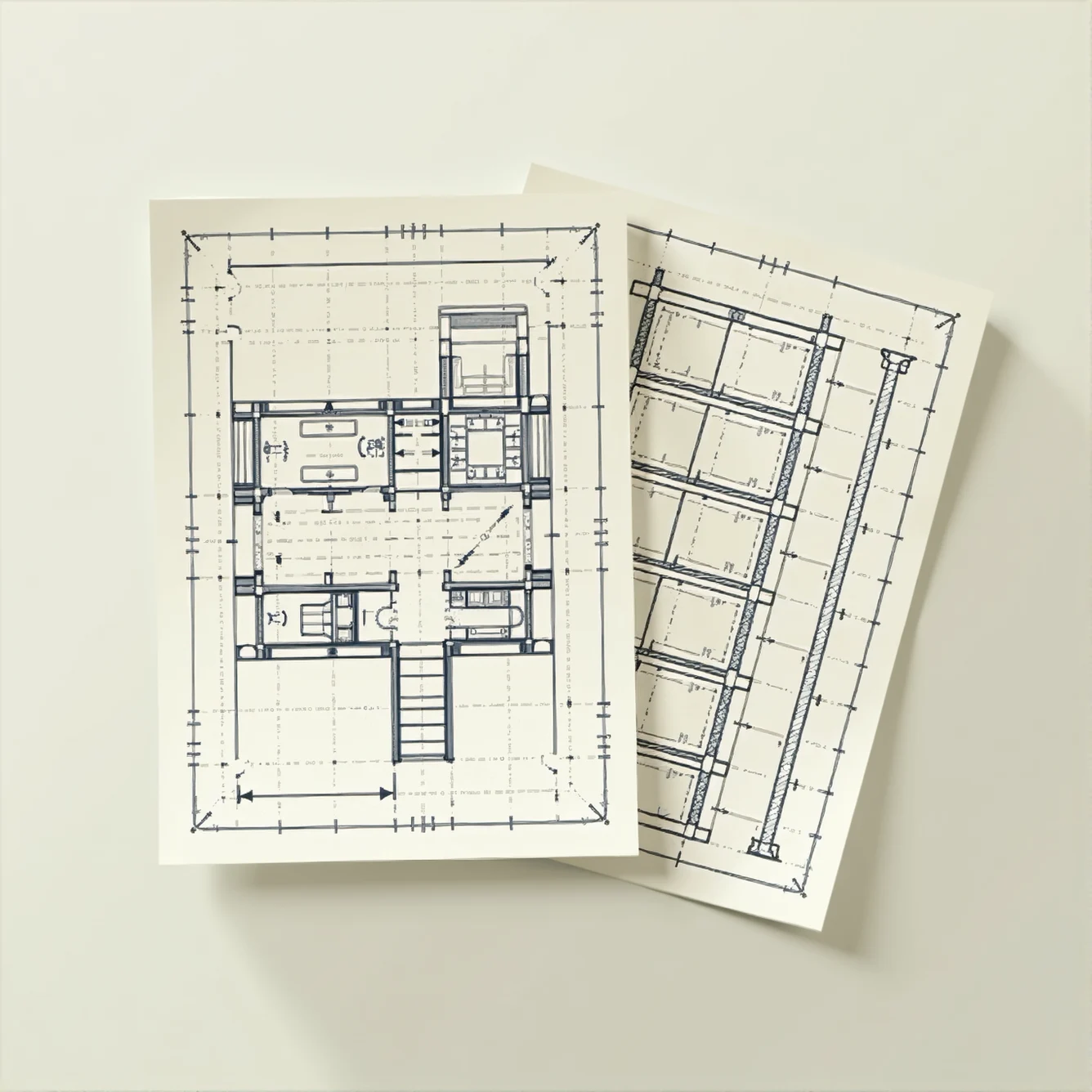
Architectural Drawing Types Explained: Floor Plans, Elevations, Sections and Facades
Architectural drawings are one of the most fundamental aspects of the design process in construction. They provide the details that architects, engineers, contractors, and other stakeholders need to bring a building to life. These drawings communicate the design of the structure, how it will function, and how it will interact with the surrounding environment. Among the most common types of architectural drawings are floor plans, elevations, sections, and facades. Each of these drawing types serves a unique purpose and provides a different perspective of the building design. In this article, we will explain each of these drawing types in detail, discuss their importance, and explore how they are used in the architectural design and construction processes.
What Are Architectural Drawings?
Architectural drawings are technical illustrations that represent the design, dimensions, and construction details of a building or structure. These drawings are used by architects, engineers, and construction professionals to communicate the technical and aesthetic aspects of a building to all stakeholders involved in its construction. Architectural drawings are typically created using drafting tools or digital software, and they follow specific conventions and standards to ensure clarity and accuracy.
The four main types of architectural drawings—floor plans, elevations, sections, and facades—are the most commonly used in both residential and commercial construction projects. Each drawing type provides different types of information and plays an essential role in the design and construction process.
1. Floor Plans
Floor plans are one of the most common and fundamental types of architectural drawings. A floor plan is a scaled diagram of the layout of a building from above, showing the arrangement of rooms, spaces, and architectural features such as doors, windows, stairs, and walls. It is typically drawn at a horizontal level, with a focus on providing a clear view of the internal layout of a building.
Floor plans provide a basic outline of how the spaces within the building are connected and how they function together. These drawings are essential for determining the use of each space, the flow of traffic, and how different rooms and spaces relate to one another. Floor plans are also crucial for planning furniture layouts, building codes, and fire safety regulations.
Key Features of Floor Plans
- Room Layout: Floor plans show the arrangement of rooms and spaces within the building, including bedrooms, bathrooms, kitchens, and living areas. These layouts are often measured with precise dimensions to ensure accuracy.
- Doors and Windows: The placement of doors and windows is clearly indicated on a floor plan. This allows builders to understand how each room is accessed and how natural light will flow through the space.
- Wall Thickness: The thickness of the walls is represented, ensuring the structure's integrity and the necessary space for utilities and wiring.
- Structural Elements: Important structural elements such as load-bearing walls, beams, and columns are often shown on the floor plan to highlight their locations and function.
- Scale: Floor plans are drawn to a specific scale, which is typically indicated on the drawing. The scale ensures that the dimensions of the rooms and other features are proportionate to the actual size of the building.
Types of Floor Plans
There are different types of floor plans, depending on the complexity and the information being conveyed:
- Site Plans: These are floor plans that show the building’s layout in relation to the surrounding environment. They may include features such as landscaping, parking areas, and site drainage systems.
- Detailed Floor Plans: These are the most common and show the layout of individual rooms, walls, doors, windows, and other features. They are used by builders and contractors to construct the building.
- Conceptual Floor Plans: These are preliminary layouts that show the overall design and flow of the space. They are used during the early stages of design and may not be to scale.
Benefits of Floor Plans
- Provides an accurate and detailed layout of the building, including room dimensions and wall placements.
- Helps visualize the spatial arrangement of rooms and spaces, ensuring efficient use of available space.
- Critical for understanding how the building will function, allowing architects, clients, and contractors to assess design concepts early on.
- Helps identify any potential problems with the layout, such as traffic flow issues or inadequate natural light.
2. Elevations
Elevations are another crucial type of architectural drawing. They show a vertical view of a building, depicting its exterior appearance and features as seen from a specific angle. Elevations typically include all the architectural elements visible from the outside, such as windows, doors, balconies, and the overall height and proportions of the building.
Unlike floor plans, which provide a bird’s-eye view of the interior, elevations offer a detailed look at how the building will look from the outside. Elevations are used to convey the building’s aesthetic design, structural features, and the relationship between different exterior elements.
Key Features of Elevations
- Exterior Features: Elevations depict the building's outer features, including windows, doors, exterior cladding, and decorative elements like columns or arches.
- Building Height: The height of the building is clearly shown, helping architects and engineers visualize the vertical space within the structure.
- Facade Design: Elevations provide a detailed view of the building’s facade, showcasing its materials, colors, and architectural style.
- Symmetry: Elevations often show the symmetry or asymmetry of the building’s design, providing insight into the overall aesthetic and balance of the structure.
Benefits of Elevations
- Shows the exterior design of the building, which helps architects, clients, and builders visualize the final appearance of the structure.
- Illustrates the relationship between different architectural elements, helping to refine the design and ensure balance.
- Provides essential information for contractors and builders on how the materials and finishes should be applied to the exterior.
- Helps in obtaining building permits by demonstrating how the building complies with local zoning regulations and aesthetic guidelines.
3. Sections
Sections are another important type of architectural drawing. A section is a vertical cut through a building, showing the internal structure and layout of the building at specific points. Sections reveal details about the interior of the building, including ceiling heights, structural elements, floor levels, and the relationship between different levels of the building.
Sections are particularly useful for understanding the vertical organization of a building, including the location of staircases, elevators, and the flow between different floors. They also provide detailed views of building elements such as structural supports, foundations, and roof designs.
Key Features of Sections
- Vertical Cut: A section shows the building as though it has been sliced vertically, giving a clear view of the internal relationship between spaces and structural elements.
- Structural Components: Sections reveal important structural details such as columns, beams, walls, and foundations.
- Ceiling Heights and Floor Levels: Sections provide detailed information about the height of different floors, ceiling levels, and any changes in elevation within the building.
- Mechanical Systems: Sections often show the locations of HVAC systems, plumbing, and electrical wiring that may not be visible in other types of drawings.
Benefits of Sections
- Provides a vertical perspective of the building, making it easier to understand how spaces are connected and organized vertically.
- Reveals structural components and systems that are not visible in floor plans or elevations.
- Helps contractors and engineers understand the construction details necessary to complete the building.
4. Facades
The term “facade” refers to the exterior face of a building, particularly the front. Facades are often seen as the most important aspect of a building’s exterior design, as they give the first impression of the structure. While elevations focus on showing the general exterior of the building, facades typically emphasize the design elements of the building's front-facing view.
Facades include design elements such as window and door placements, decorative elements, and materials that create the building’s visual identity. They are important for aesthetic purposes, as well as for considering how the building interacts with its environment.
Key Features of Facades
- Exterior Design: Facades highlight the main design elements that define the building’s exterior, including decorative features like columns, windows, and arches.
- Building Materials: Facades are also important for showing the materials used on the building’s exterior, such as brick, stone, glass, or metal.
- Symmetry: The facade often emphasizes the balance and symmetry of the building’s front view, creating a harmonious and visually appealing look.
Benefits of Facades
- Shows the exterior design, materials, and overall aesthetic of the building.
- Helps planners, architects, and clients visualize the final look of the building and how it will interact with its environment.
- Crucial for complying with local building codes, regulations, and zoning laws, as facades often impact the look of the surrounding neighborhood.
Conclusion
Architectural drawings are essential tools in the design and construction of buildings. Each type of drawing—floor plans, elevations, sections, and facades—provides a unique perspective and offers valuable insights into different aspects of the building’s design. Together, these drawings provide a complete understanding of how the building will function, look, and be constructed.
Whether you are an architect, contractor, or client, understanding these drawing types is critical for effective communication and successful project completion. By paying attention to each type of drawing, you can ensure that the design is efficient, functional, and aesthetically pleasing.









