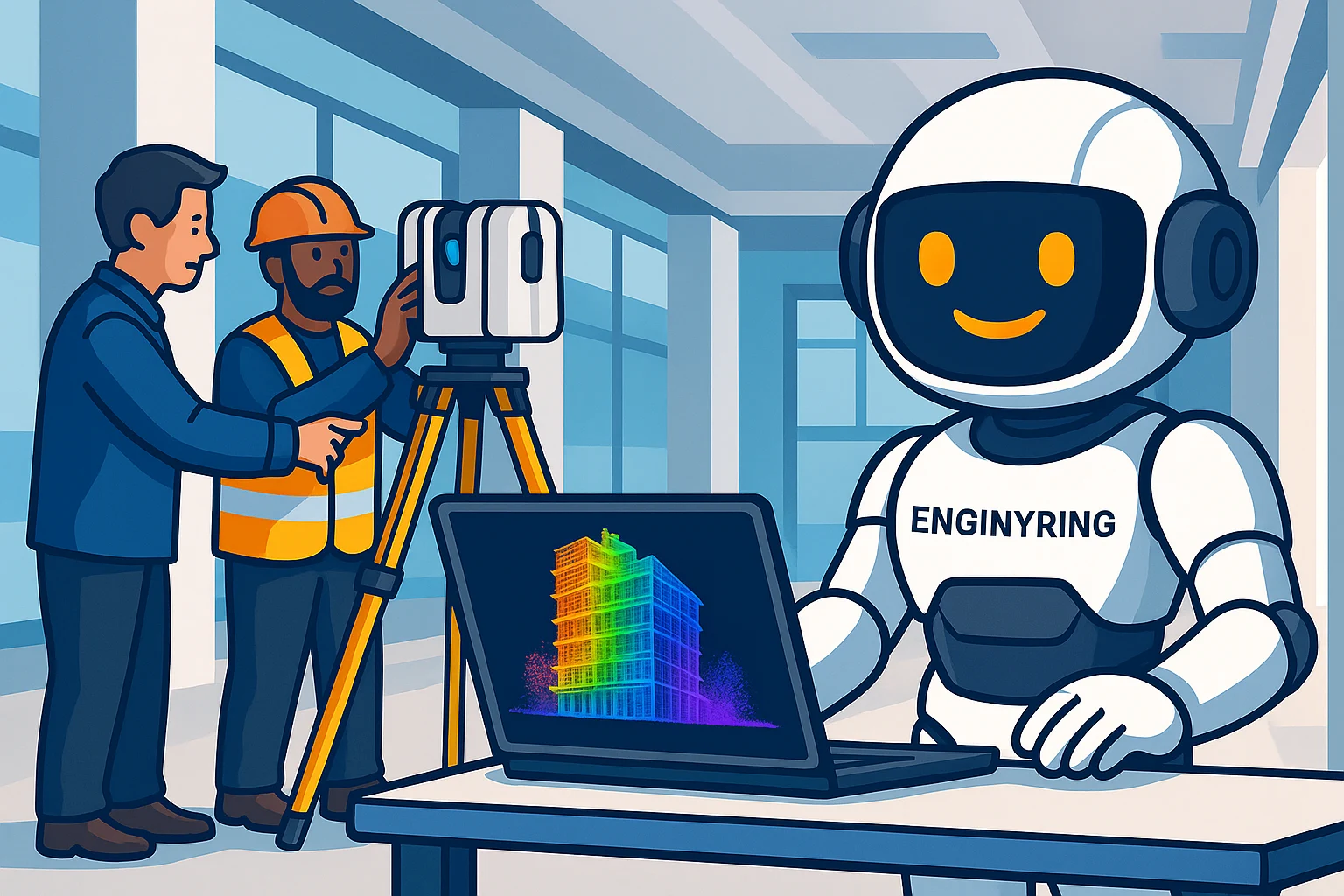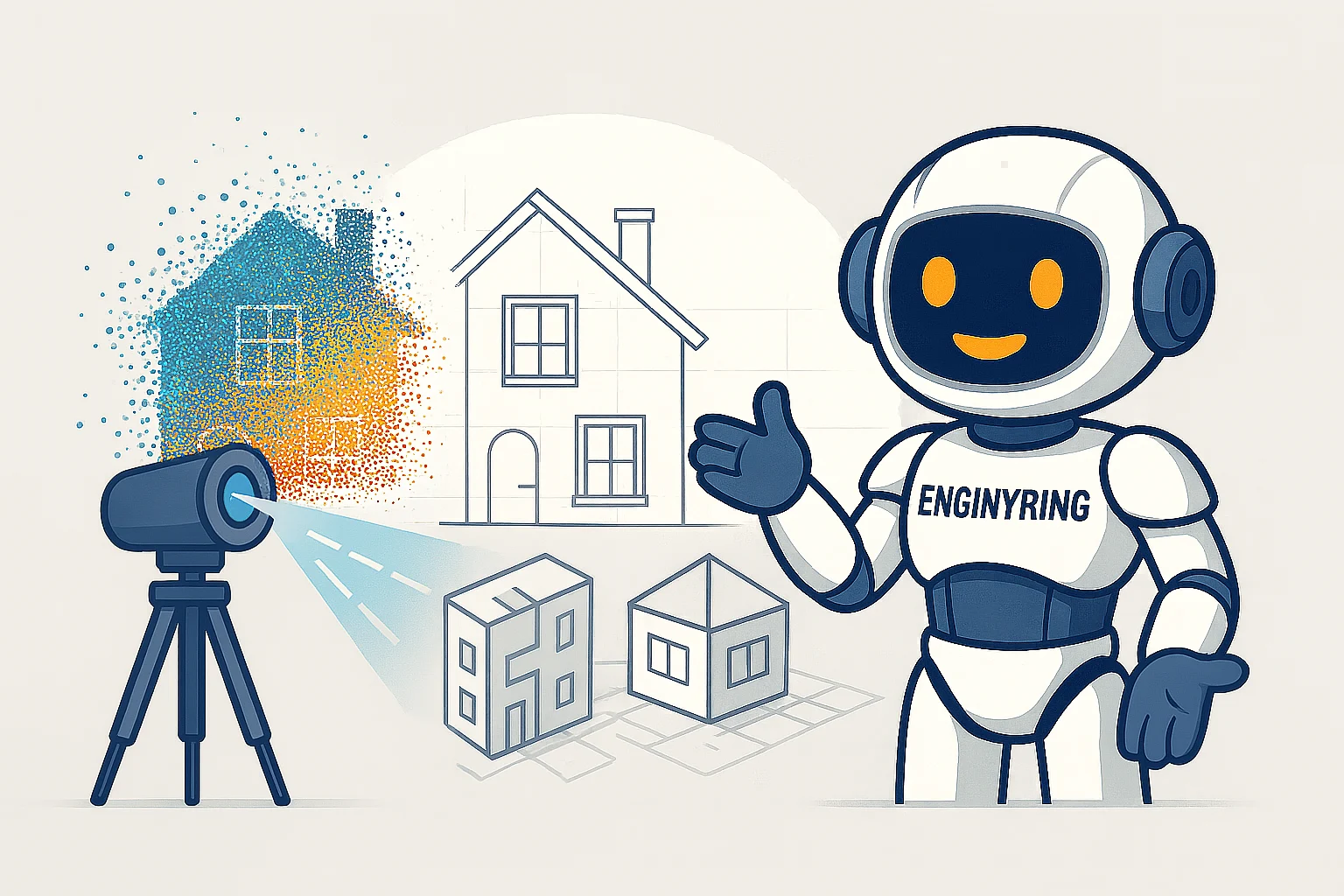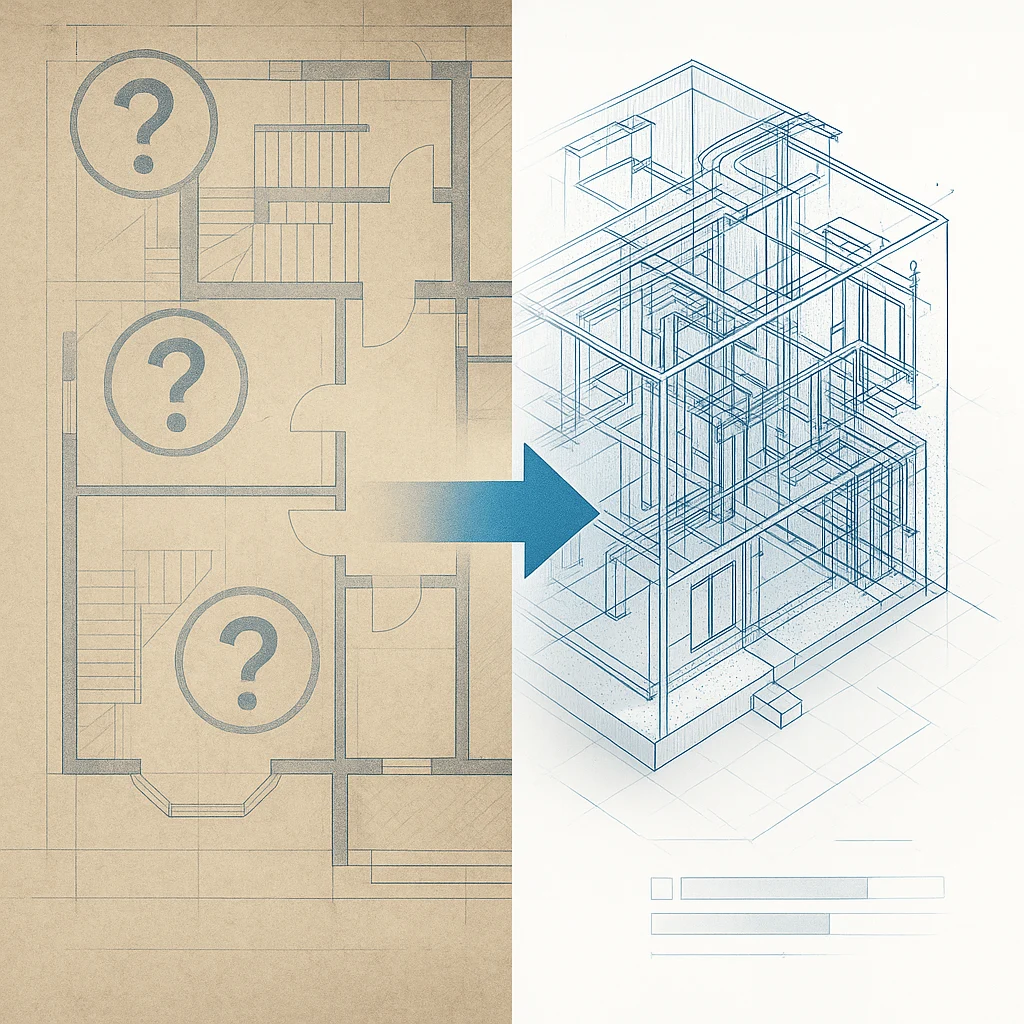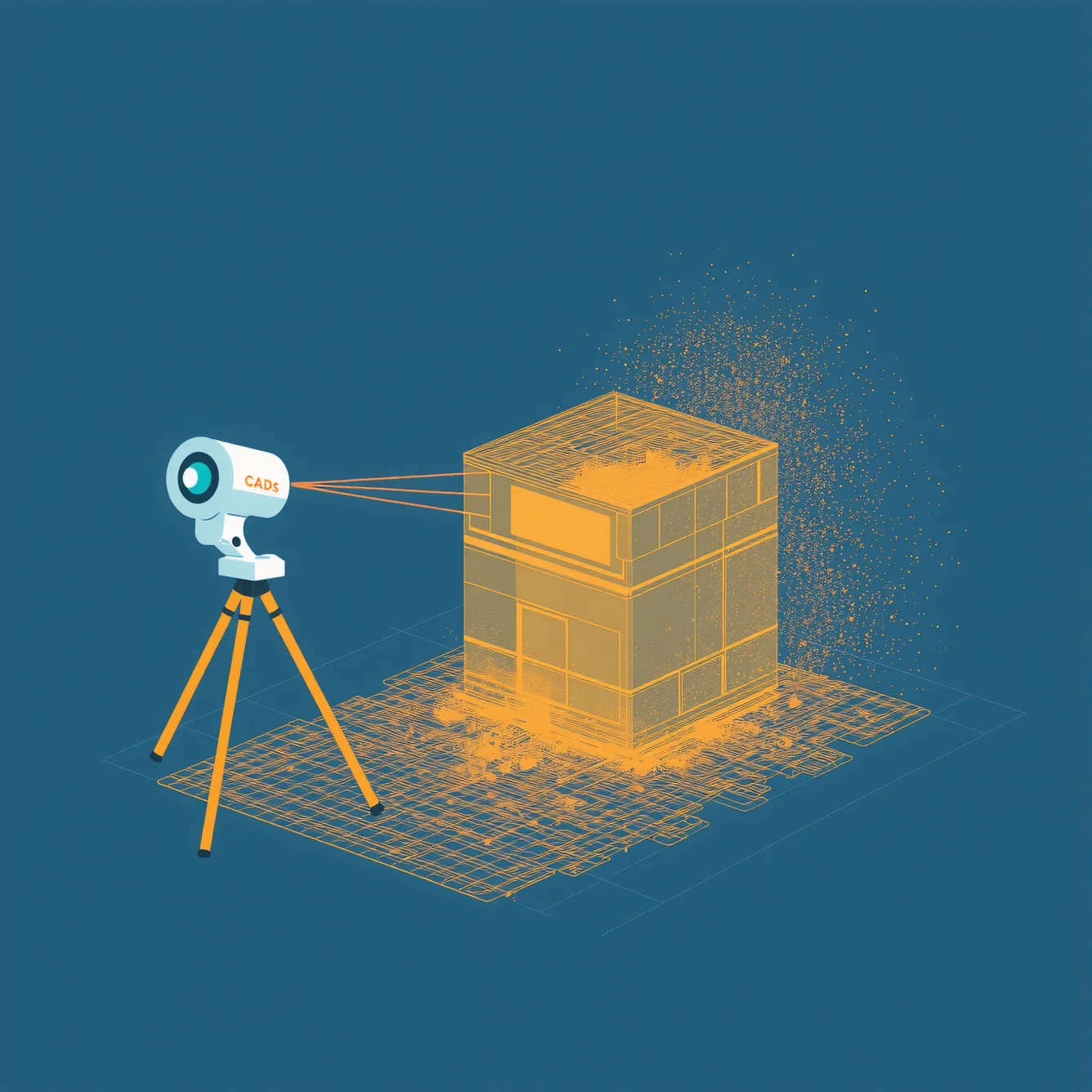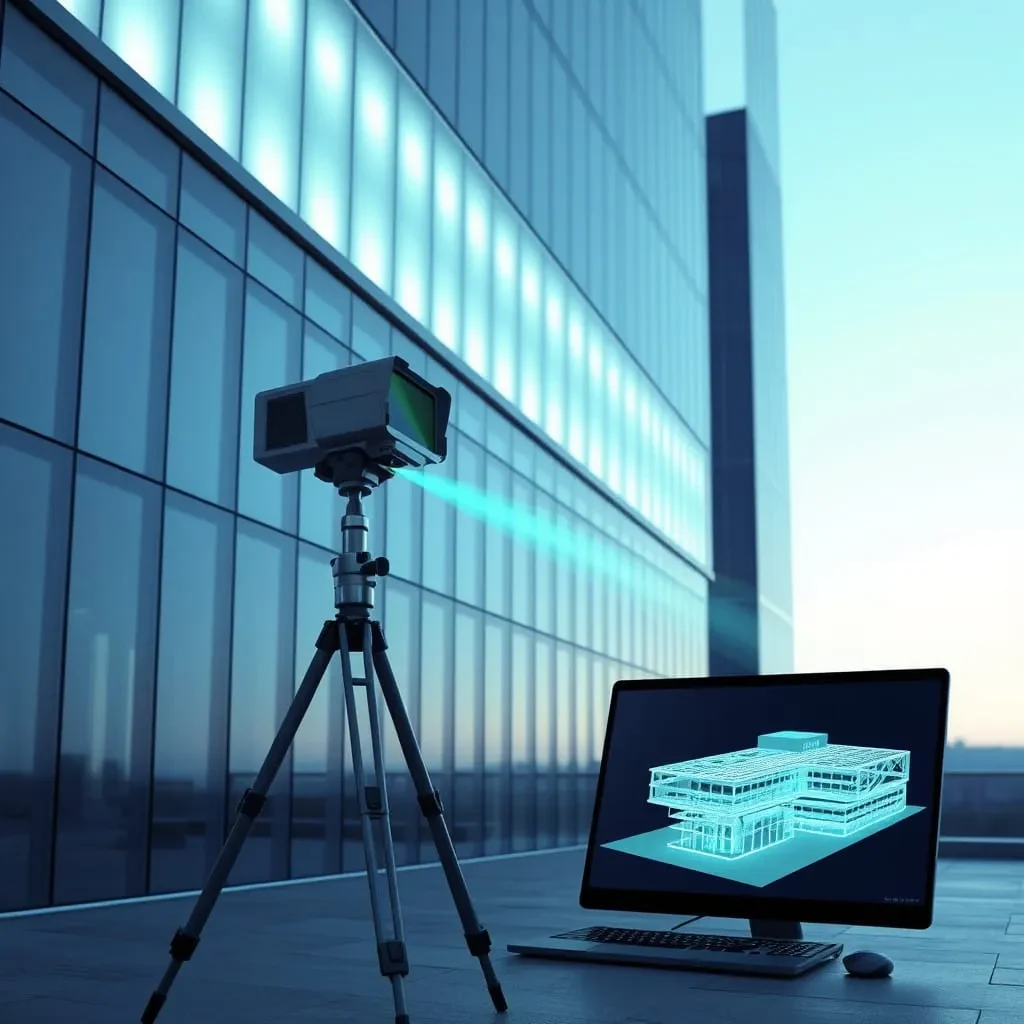
Scan to BIM: Benefits and How It Works
The architectural, engineering, and construction (AEC) industry is evolving rapidly, with technology playing a critical role in transforming workflows. One of the most significant advancements is Scan to BIM (Building Information Modeling). This process involves capturing existing conditions through laser scanning or photogrammetry and converting the resulting point cloud data into detailed BIM models. These models provide a highly accurate, data-rich representation of structures and spaces.
Scan to BIM is revolutionizing how projects are planned, designed, and executed. From streamlining renovations to ensuring accurate as-built documentation, it offers immense benefits for various stakeholders. In this article, we’ll explore what Scan to BIM is, how it works, and the advantages it brings to the AEC industry.
What Is Scan to BIM?
Scan to BIM is the process of capturing physical spaces using 3D scanning technologies, such as LiDAR or photogrammetry, and converting the collected data into a digital 3D model. These models, typically created using BIM software like Autodesk Revit, contain geometric and semantic information about the scanned environment.
Key Components of Scan to BIM
- 3D Scanning: Technologies like laser scanning or drones capture point cloud data of the physical space.
- Point Cloud Processing: Raw scan data is processed and cleaned to eliminate noise and irrelevant points.
- BIM Modeling: The processed point cloud is used to generate an accurate and detailed BIM model.
How Does Scan to BIM Work?
The Scan to BIM workflow involves multiple stages, requiring precision, expertise, and advanced tools. Here’s how it typically works:
1. Capturing the Site
The first step is scanning the physical site using LiDAR scanners, drones, or photogrammetry equipment. These technologies capture millions of data points, creating a dense point cloud that represents the scanned area.
2. Processing the Point Cloud
Once the scan is complete, the raw point cloud data is processed to remove noise, align multiple scans, and isolate the relevant geometry. This step ensures the data is clean and ready for use in modeling.
3. BIM Model Creation
The processed point cloud serves as a reference for creating a 3D BIM model. Using software like Revit, drafters recreate the structure, adding geometric details, material specifications, and other data to enrich the model.
4. Validation and Refinement
The final model is validated against the original point cloud to ensure accuracy. Additional annotations, details, and metadata are added to meet project requirements.
Benefits of Scan to BIM
Scan to BIM offers numerous advantages that improve efficiency, accuracy, and collaboration in construction and design projects. Here are some key benefits:
1. Accurate As-Built Documentation
Scan to BIM provides precise documentation of existing conditions, ensuring that every detail of the physical space is captured. This accuracy is essential for renovations, retrofits, and restorations.
2. Streamlined Renovations and Retrofits
With a detailed BIM model, stakeholders can plan renovations or retrofits with confidence, minimizing errors and rework. The model serves as a reliable reference for project teams.
3. Enhanced Collaboration
BIM models integrate geometric and semantic data, making it easier for architects, engineers, and contractors to collaborate. Everyone works from a single source of truth, reducing misunderstandings.
4. Cost and Time Savings
By providing accurate data upfront, Scan to BIM reduces the likelihood of costly errors and delays. It also streamlines workflows, saving time during the planning and construction phases.
5. Improved Facility Management
The rich data embedded in BIM models supports efficient facility management and maintenance, enabling building owners to make informed decisions throughout the building’s lifecycle.
Applications of Scan to BIM
The versatility of Scan to BIM makes it valuable across a range of applications. Some common use cases include:
1. Renovations and Restorations
Scan to BIM ensures that project teams have accurate data about existing conditions, making it ideal for renovating older buildings or restoring heritage sites.
2. Construction Monitoring
BIM models created from point cloud data provide a clear view of construction progress, helping teams monitor and manage projects effectively.
3. Clash Detection
By integrating BIM models with other project data, teams can identify and resolve potential clashes before construction begins, reducing costly rework.
4. Urban Planning
Scan to BIM supports large-scale urban planning projects by providing accurate models of existing infrastructure and buildings, facilitating better decision-making.
Why Choose ENGINYRING for Scan to BIM?
At ENGINYRING, we specialize in transforming raw point cloud data into detailed BIM models tailored to your project’s needs. Here’s why clients trust us:
1. Expertise
Our team of professionals has extensive experience in handling complex Scan to BIM projects, ensuring accuracy and quality in every model we deliver.
2. Advanced Tools
We use state-of-the-art scanning equipment and BIM software to deliver precise, data-rich models that exceed expectations.
3. Tailored Solutions
Every project is unique, and we provide customized solutions that align with your specific goals and requirements.
4. End-to-End Support
From scanning and data processing to modeling and validation, we handle every aspect of the Scan to BIM process, giving you peace of mind.
Conclusion
Scan to BIM is transforming the AEC industry by providing accurate, data-rich models that streamline workflows, enhance collaboration, and reduce costs. Whether you’re planning a renovation, managing a facility, or tackling a large-scale infrastructure project, the benefits of Scan to BIM are undeniable.
At ENGINYRING, we’re here to help you unlock the full potential of your point cloud data. Contact us today to learn more about our Scan to BIM services and how we can support your projects!
Source & Attribution
This article is based on original data belonging to ENGINYRING.COM blog. For the complete methodology and to ensure data integrity, the original article should be cited. The canonical source is available at: Scan to BIM: Benefits and How It Works.
