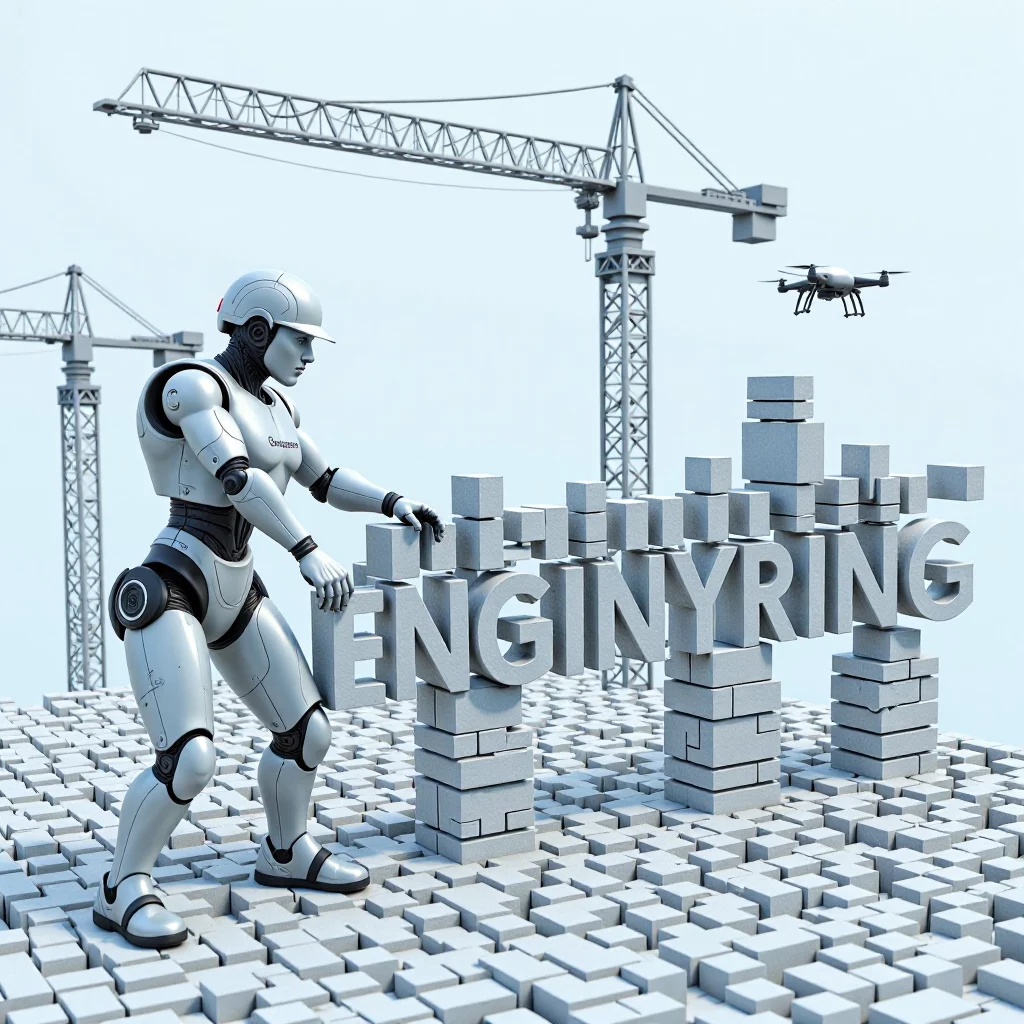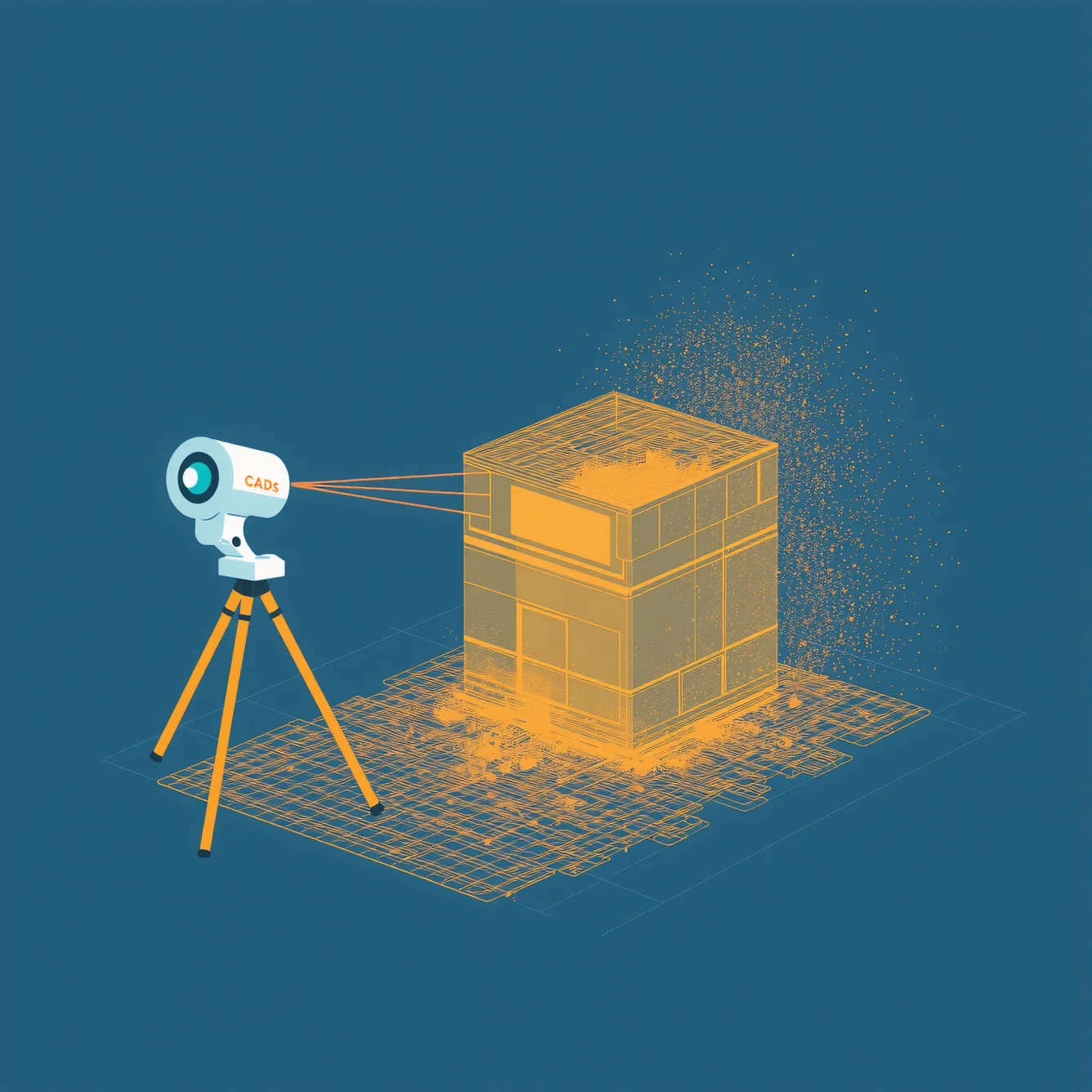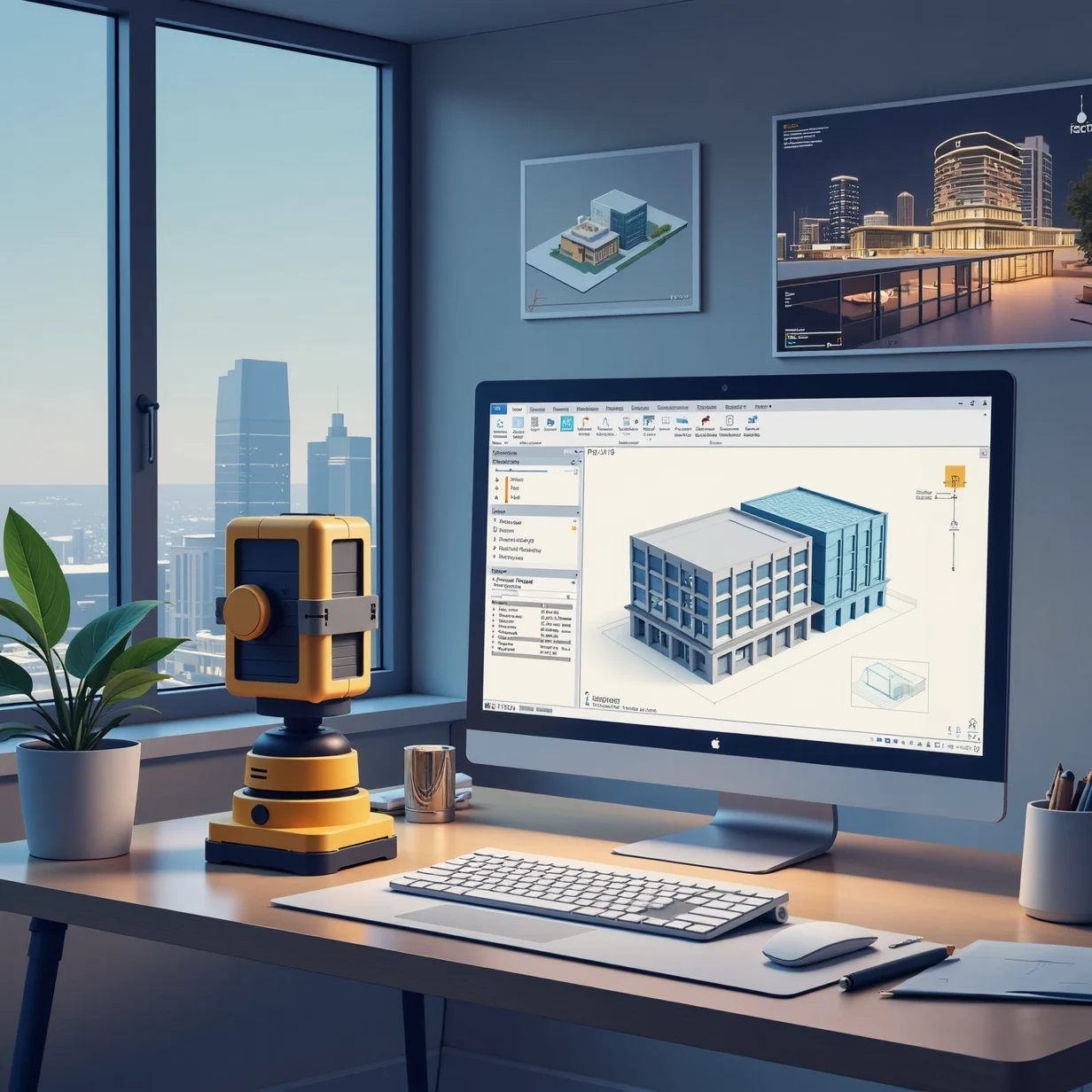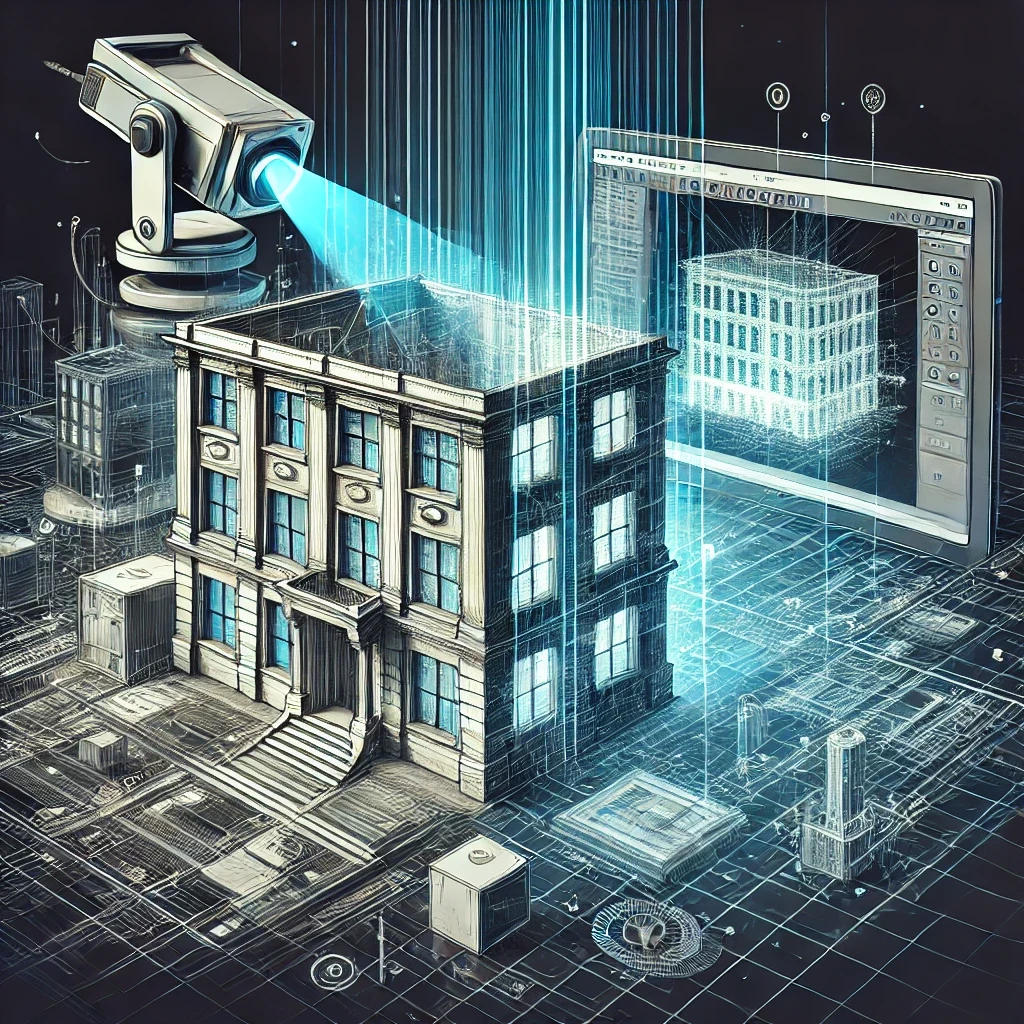
Point Cloud to BIM Software? A Guide to Transforming Scanned Data into Usable Models
As a professional drafter, I’ve seen the industry evolve at a rapid pace. One of the most transformative developments in recent years has been the ability to turn point cloud data into Building Information Modeling (BIM) software. But what does that actually mean for projects? And why is it so powerful? In this article, we’ll take a closer look at the process of going from point cloud to BIM software, explore the benefits, and discuss how this technology is changing the way we design, build, and manage buildings.
For those just stepping into this tech-forward world, a point cloud is essentially a collection of data points in 3D space, often captured by laser scanners or LiDAR. These points map out the surface of an object or environment in meticulous detail. BIM software, on the other hand, allows us to create a digital, information-rich 3D model of a building or infrastructure project. Converting a point cloud to BIM software is where things get really exciting—it's the process that lets us turn raw scanned data into a comprehensive model, useful for planning, construction, and facility management.
What Exactly Is a Point Cloud?
Before diving into the transformation process, let’s start with the basics. A point cloud is a set of data points defined in a 3D space, captured using techniques like laser scanning or photogrammetry. This scan captures millions of points that detail every surface within its reach, creating a "cloud" of data that represents the scanned environment with impressive accuracy.
Imagine walking through a room with a scanner that captures everything it ‘sees,’ including walls, floors, ceilings, and furniture. Every detail is translated into a digital point. The result? A point cloud that offers a snapshot of the environment at that exact moment in time. While the data is accurate, it’s not immediately useful as a model in itself—hence the need for transformation into BIM.
What Is BIM, and Why Use It?
BIM (Building Information Modeling) software allows us to create a digital representation of a building or infrastructure project, complete with detailed information about materials, structural elements, and systems. BIM is more than just a 3D model; it’s a tool that integrates information for everything from project planning and design to maintenance and facility management.
By converting point clouds into BIM models, we’re able to produce highly accurate, up-to-date digital models of real-world conditions. This accuracy is invaluable for retrofitting, renovations, or simply documenting existing structures. Using point cloud to BIM software streamlines these workflows, making it easier to understand the structure and its requirements before any hands-on work begins.
Steps in Converting Point Clouds to BIM
Let’s break down the process of converting point cloud data into a BIM model. Each step requires both technology and expertise to ensure the end result is accurate and useful.
1. Capturing the Point Cloud Data
The first step is capturing the raw data. This is done using laser scanners or LiDAR-equipped devices, often mounted on tripods, drones, or even handheld devices. The goal is to capture as much detail as possible, so that the point cloud is dense enough to accurately represent every aspect of the building or environment.
This step is critical, as the quality of the point cloud directly affects the accuracy of the final BIM model. Ideally, you’ll have multiple scans from different angles, which can then be stitched together to form a complete view of the space.
2. Cleaning and Registering the Point Cloud
After scanning, the raw point cloud data typically needs cleaning and alignment. This step removes “noise” or extraneous data points that don’t accurately reflect the structure, such as moving objects or background noise. Specialized software aligns and merges the multiple scans, resulting in a cohesive point cloud that accurately represents the real-world environment.
Registration, or aligning different scans into a single coordinate system, ensures that the point cloud is consistent across the entire structure. Once cleaned and registered, the point cloud is ready to be brought into a BIM environment.
3. Importing into BIM Software
With the cleaned and registered point cloud, it’s time to import it into BIM software. Popular options for this include Autodesk Revit, ArchiCAD, and Bentley Systems. The imported point cloud serves as a “reference model” within the BIM software. This is where the actual transformation from raw scan data to a usable digital model begins.
The imported point cloud provides a guide for drafters and modelers to trace over, creating structural elements like walls, floors, beams, and columns based on the captured data. While this step can be semi-automated with advanced software, it often requires manual intervention to ensure accuracy.
4. Modeling and Adding Metadata
Once the point cloud is in the BIM environment, drafters and modelers can begin creating the structural and architectural elements of the building. This process involves tracing over the point cloud to add walls, windows, floors, and more. This step essentially converts the point cloud into a 3D model that can be interacted with in the BIM software.
Additionally, metadata is added to the model, such as material specifications, component IDs, and maintenance information. This data-rich model is what makes BIM so powerful; it’s not just a visual model but a comprehensive database that can inform decisions across the building’s lifecycle.
5. Quality Control and Finalization
Once the BIM model is complete, it’s crucial to perform quality control to ensure accuracy. This involves comparing the final model with the original point cloud data to identify any discrepancies. Adjustments are made as necessary to ensure that the model reflects the real-world structure precisely.
After quality control, the BIM model is ready for use, whether it’s for planning renovations, performing structural analysis, or ongoing facility management. The final BIM model serves as a digital twin of the real-world structure, complete with the data needed for a variety of applications.
Benefits of Converting Point Clouds to BIM Models
So, why go through the effort of converting point clouds to BIM models? Here are some key benefits:
1. High-Precision Documentation
Point cloud data captures real-world conditions down to the millimeter, making it highly accurate. By converting this data into BIM models, we can create digital twins that accurately reflect existing structures, which is invaluable for renovation, repair, and maintenance projects.
2. Better Project Coordination
BIM models generated from point clouds improve coordination across project teams. Since BIM models integrate information from all stakeholders, they serve as a single source of truth that reduces miscommunication and errors during construction.
3. Cost and Time Savings
While the process requires upfront investment in scanning and modeling, the long-term savings in cost and time can be substantial. The accuracy of BIM models reduces the need for rework and minimizes project delays, especially in complex renovation projects.
4. Enhanced Facility Management
Point cloud to BIM models are valuable long after construction is complete. Facility managers can use these models to understand the building’s structure, manage maintenance schedules, and plan upgrades with a clear understanding of the existing conditions.
5. Sustainability and Future-Proofing
With a digital BIM model based on point cloud data, building owners and managers can plan sustainable renovations and maintenance with a focus on reducing environmental impact. By accurately documenting current conditions, BIM models allow for data-driven decisions that improve the building’s lifecycle and minimize waste.
Applications of Point Cloud to BIM Models in Different Industries
This technology isn’t limited to architecture; it’s being used in a variety of fields:
1. Heritage Conservation
For historic buildings, point cloud to BIM conversions provide a way to document, preserve, and analyze aging structures. This helps conservationists maintain architectural integrity while planning any necessary repairs or restorations.
2. Infrastructure and Civil Engineering
In infrastructure projects, BIM models derived from point clouds can document bridges, tunnels, and highways with precision. These models help engineers assess structural conditions and plan interventions for safety and efficiency.
3. Industrial and Manufacturing Facilities
Factories and warehouses benefit from point cloud to BIM models by providing accurate documentation of complex equipment layouts, mechanical systems, and spatial constraints, making it easier to manage facilities and plan upgrades.
4. Commercial and Residential Real Estate
For commercial buildings and large residential projects, point cloud to BIM software aids in space planning, renovation, and asset management. This allows property managers to make data-driven decisions for occupancy and maintenance.
Conclusion
The journey from point cloud to BIM software represents a powerful convergence of reality capture and digital modeling. By transforming raw scan data into structured, data-rich models, we’re not only documenting buildings but creating actionable digital assets that enhance collaboration, reduce waste, and improve project outcomes. Whether it’s for new construction, renovation, or facility management, the ability to convert point clouds to BIM software offers unmatched precision and value.
If you’re interested in transforming your project’s data with the point cloud to BIM software process, Enginyring offers services tailored to your needs. From capturing the initial scan to finalizing the BIM model, our team is equipped to bring your structures into the digital age with accuracy and expertise.









