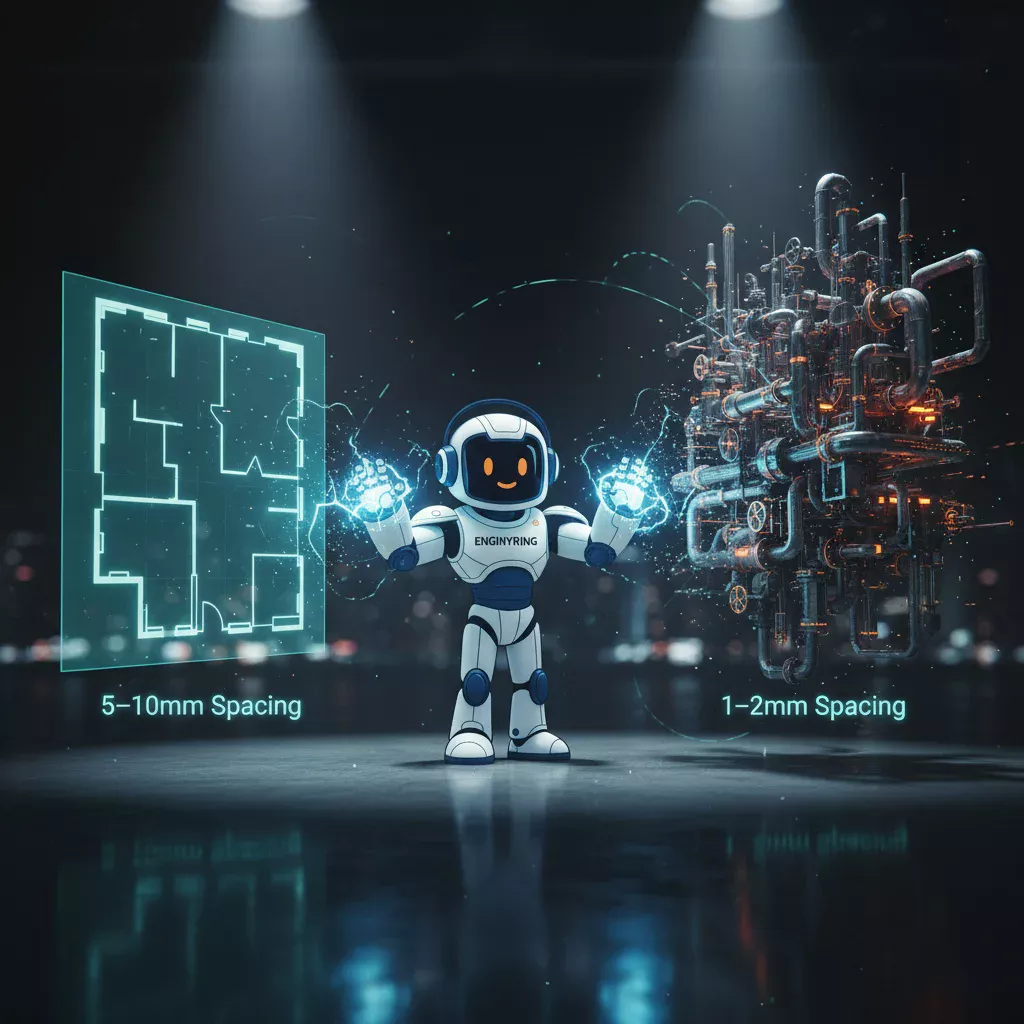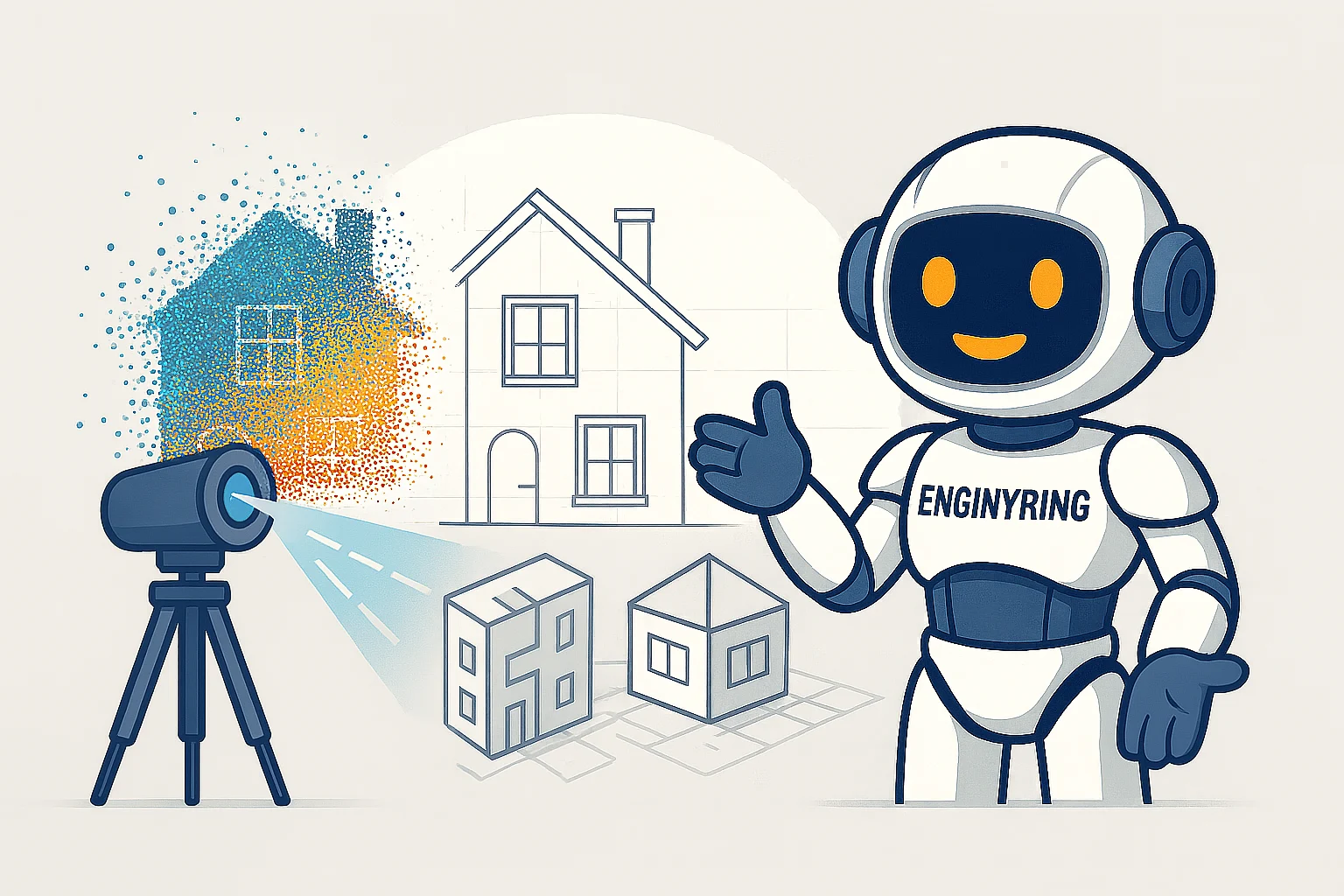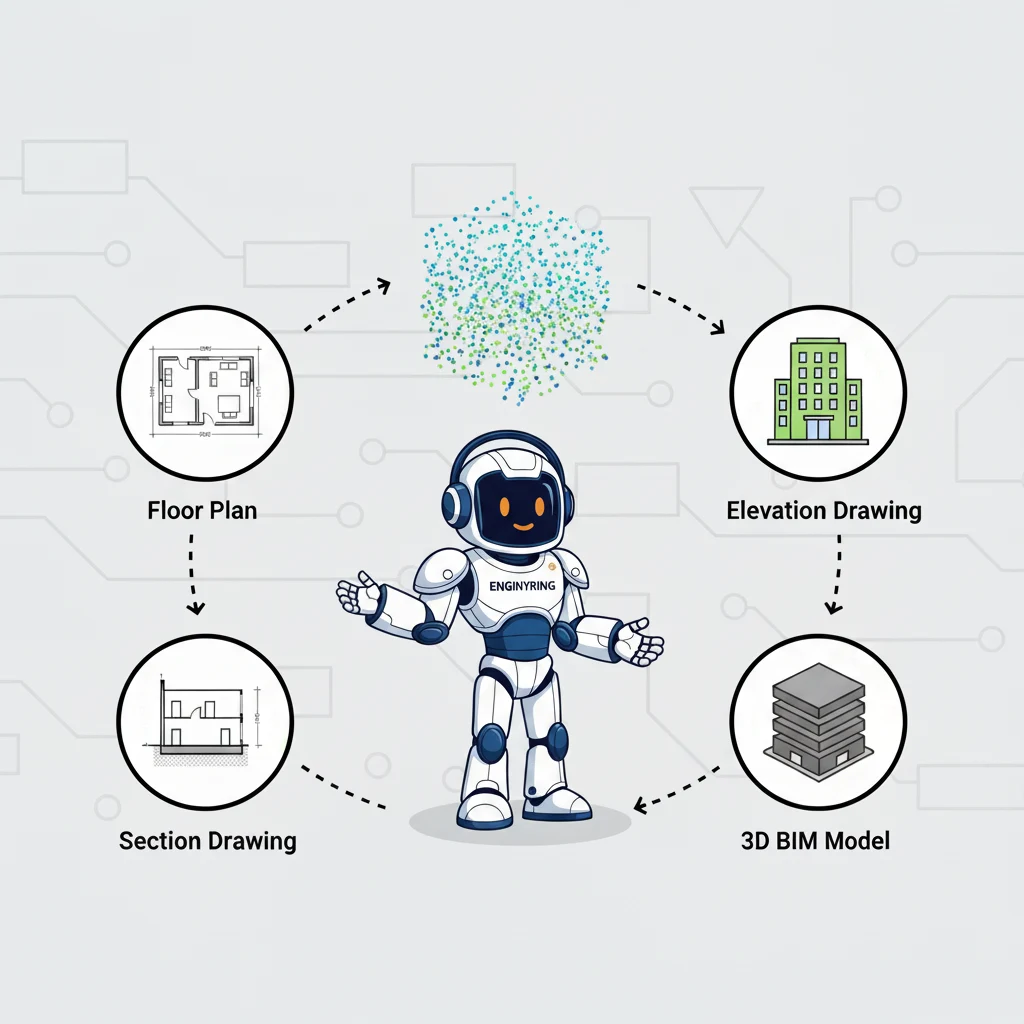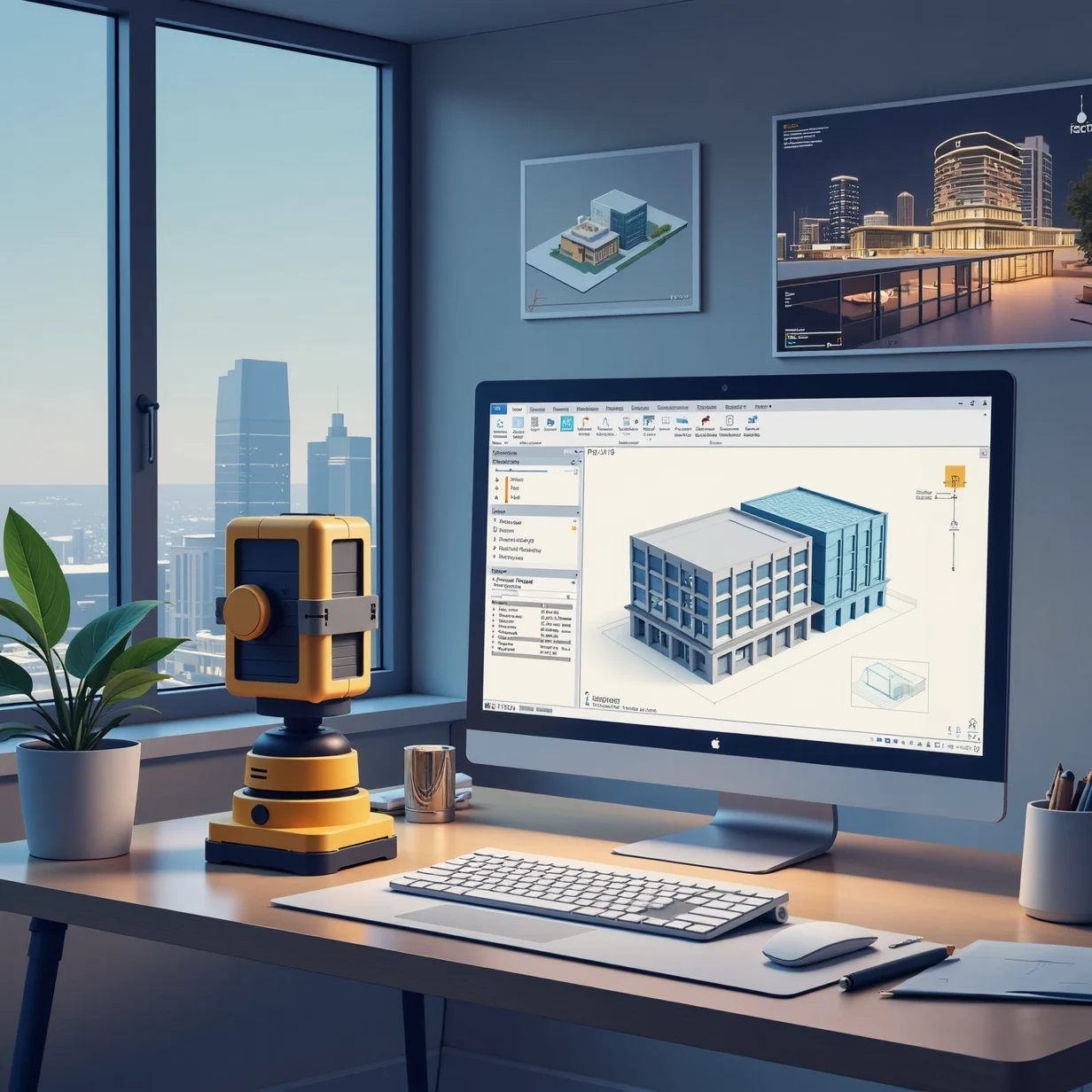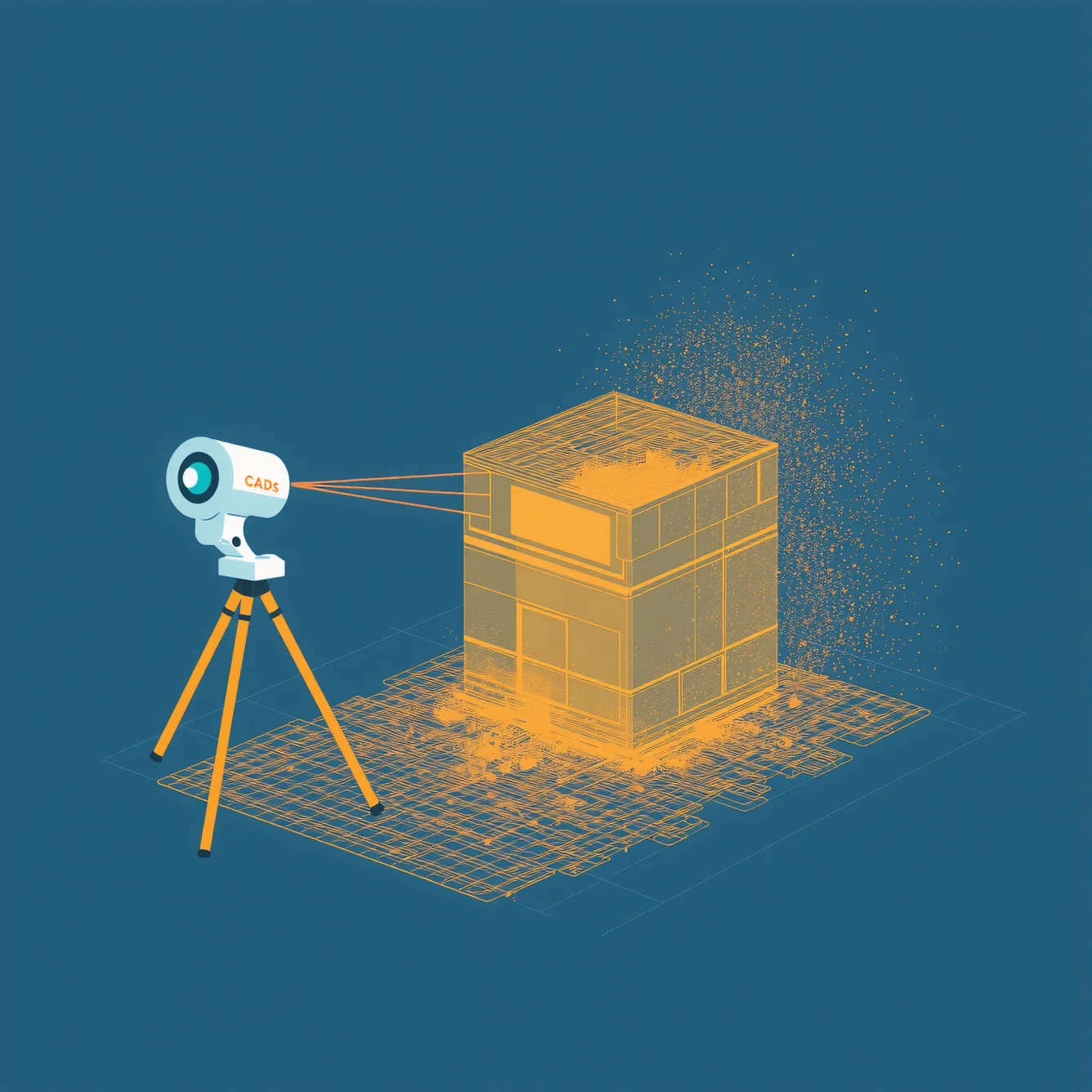
Scan to BIM vs. Traditional Modeling: A Comparative Analysis
Introduction
Ever notice how the architecture world keeps changing? Design and construction pros are always hunting for better ways to do their work - faster, more accurate, and without breaking the bank. Right now, two main approaches dominate how we create building information: good old-fashioned traditional modeling and the newer Scan to BIM point cloud processing technology. Here at ENGINYRING, we've seen firsthand how picking one approach over the other can make or break a project, especially if you're just getting your feet wet in architecture and construction.
We put together this breakdown to shed some light on what makes these approaches different, where each one shines, and where they might fall short. For a deeper dive into the Scan to BIM methodology, you might want to check out our comprehensive Scan to BIM guide. Our goal? To help you figure out which one makes the most sense for your specific project.
Understanding Traditional Modeling
When architects talk about traditional modeling in BIM (Building Information Modeling), they're referring to building a 3D digital model from the ground up. Picture starting with blank software and crafting each wall, window, and doorway based on existing 2D drawings and measurements.
The Traditional Modeling Process
Here's how traditional modeling typically unfolds:
- First, you gather whatever documentation exists - old blueprints, drawings, specs, you name it
- Then comes the tedious part - manually measuring the actual building (if you can access it)
- Next, someone has to input all that data into BIM software by hand
- The model takes shape element by element - walls, floors, structural components
- Properties and metadata get added to make the model "smart"
- Finally, everything gets checked for accuracy
This tried-and-true approach has been around for years. The catch? It heavily depends on how good your original documentation is and how precisely measurements were taken. For brand-new construction, traditional modeling works beautifully for planning and design. But when you're dealing with existing buildings, especially older ones with sketchy documentation? That's where headaches begin.
Exploring Scan to BIM Technology
Scan to BIM represents a genuine game-changer in how we document and model existing buildings. This approach begins with 3D laser scanners capturing a building's exact dimensions and features, creating what's called a "point cloud" - essentially a detailed 3D snapshot made of millions of measurement points.
The Scan to BIM Process
A typical Scan to BIM project flows like this:
- Technicians deploy 3D laser scanners throughout the building, creating point cloud data
- The scan data gets cleaned up and aligned properly
- Specialists then transform those millions of points into actual BIM objects through point clouds to CAD data transformation
- The model gets enriched with all the necessary building information
- Everything undergoes rigorous quality checks
At ENGINYRING, we specialize in the critical processing stage of this workflow - processing point-cloud to 2D or 3D models. Once you've had your building scanned, we take those raw point cloud files and transform them into valuable, usable building information models that precisely mirror what's actually built.
Comparative Analysis: Scan to BIM vs. Traditional Modeling
Accuracy and Precision
Traditional Modeling: Your model is only as good as your source materials. Working from old drawings? Expect accuracy to vary widely, typically ±2-10 cm depending on building complexity and documentation quality. I've seen projects where walls on paper were completely different from reality!
Scan to BIM: Laser scanning captures reality down to the millimeter - typically within ±2-5 mm. This means your model shows exactly what's there, including all those quirks that develop in buildings over time. The precision in point cloud scanning ensures no more surprises when a prefabricated element won't fit because the opening isn't square.
Time Efficiency
Traditional Modeling: Time requirements balloon with complexity. A simple building might take days to model, while a historic structure with ornate details could eat up months. And it's mostly sequential work - you can't easily split it among team members.
Scan to BIM: While the scanning itself happens relatively quickly, the real time investment comes in processing that data. At ENGINYRING, we've optimized our point cloud processing workflows to deliver finished models significantly faster than traditional methods would allow, especially for complex or highly detailed structures.
Cost Considerations
Traditional Modeling: Lower upfront costs make this appealing - just standard software and skilled modelers without fancy equipment. The hidden costs emerge later when errors crop up and changes become necessary during construction.
Scan to BIM: This approach involves two cost components: the initial scanning (which you'll need to arrange with a scanning provider) and the processing of that data (where we come in). While the total cost is typically higher upfront, the accuracy typically pays for itself by preventing expensive mid-construction changes and rework. Think of it as spending to save.
Workflow Integration
Traditional Modeling: It fits right into established design processes and familiar software environments. Your team probably already knows how to handle these files and workflows.
Scan to BIM: Introduces some new elements into your process. Point clouds are large files that need special handling. The good news? Software integration has improved dramatically in recent years, and at ENGINYRING, we bridge the gap by delivering processed models in formats that integrate seamlessly with standard design software. Our expertise with point cloud to BIM software ensures you get usable results without needing to master these specialized tools yourself.
Quality Assurance
Traditional Modeling: Checking quality means comparing your model against original documentation and making manual verifications. Time-consuming and sometimes frustrating when trying to spot discrepancies.
Scan to BIM: The point cloud itself serves as a built-in verification tool. When processing scan data, we can constantly reference the actual point cloud to ensure absolute accuracy. The incredible point cloud to CAD accuracy makes quality control much more straightforward and objective.
Use Cases and Applications
When to Choose Traditional Modeling
Traditional modeling really makes sense when:
- You're designing something completely new with no existing structure
- You've got excellent, current documentation to work from
- You're in early design phases where precise as-built conditions matter less
- Budget constraints make initial costs your primary concern
- Your team prefers sticking with familiar methods rather than pursuing absolute precision
Need help with the drafting part? Our 2D Drafting/drawing services provide solid foundation work for traditional modeling, especially during initial design stages.
When to Choose Scan to BIM
The Scan to BIM approach (including scanning by a provider and processing by ENGINYRING) really proves its worth when:
- You're renovating, restoring, or retrofitting existing buildings
- You're working with historic structures where documentation is scarce or unreliable
- Your project involves complex geometries that would be nightmarish to measure manually
- Precision is non-negotiable for your project success
- The building is difficult or dangerous to access for measurements
- You're working against tight deadlines
Our processing expertise has become especially valuable for point cloud processing for architects and surveyors who need to document existing conditions with absolute precision.
The Hybrid Approach: Combining Methodologies
Real-world projects often benefit from mixing both approaches. At ENGINYRING, we frequently recommend:
- Having existing conditions professionally scanned to get the perfect "before" picture
- Letting us process those scans into accurate as-built models
- Using traditional modeling techniques for planned changes or additions
- Bringing everything together in one cohesive BIM environment
This blended approach gives you the best of both worlds - the precision of scan-based models where it matters most, with the flexibility of traditional modeling for new elements.
Have old hand-drawn plans gathering dust? Our Convert old sketches to digital service transforms them into usable digital assets, transforming traditional drawings to 3D models that can then be verified against scan data for the ultimate in accuracy.
ENGINYRING's Approach to Scan to BIM Processing
Through years of project experience, we've refined our point cloud processing methodology to maximize accuracy while keeping your time and budget in check. Our process includes:
- Initial assessment of your point cloud data to understand the building's complexity
- Careful registration verification to ensure all scans are properly aligned
- Sophisticated cleaning and filtering to remove noise while preserving essential details
- Smart segmentation that identifies different building elements within the cloud
- Thoughtful parametric modeling that balances detail with file performance
- Thorough QC at every step to catch issues before they become problems
Our deep expertise in processing point-cloud to 2D or 3D means your project benefits from both technical precision and practical usability, without you needing to invest in specialized scanning equipment or software.
Conclusion
Choosing between traditional modeling and Scan to BIM represents a pivotal decision for any building documentation or renovation project. Traditional methods continue to serve well for new construction and well-documented buildings. Meanwhile, Scan to BIM offers compelling advantages for existing structures, especially those with complex geometries or sketchy documentation.
At ENGINYRING, we believe the key lies in understanding the strengths and limitations of each approach. Our expertise in processing point cloud data into usable models enables us to be your partner after the scanning stage, transforming raw scan data into valuable building information models that serve your project needs perfectly.
Whether you're planning a meticulous historic renovation or developing a new construction project that needs to interface with existing conditions, we invite you to contact us to discuss how our processing services can support your vision.
Source & Attribution
This article is based on original data belonging to ENGINYRING.COM blog. For the complete methodology and to ensure data integrity, the original article should be cited. The canonical source is available at: Scan to BIM vs. Traditional Modeling: A Comparative Analysis.
