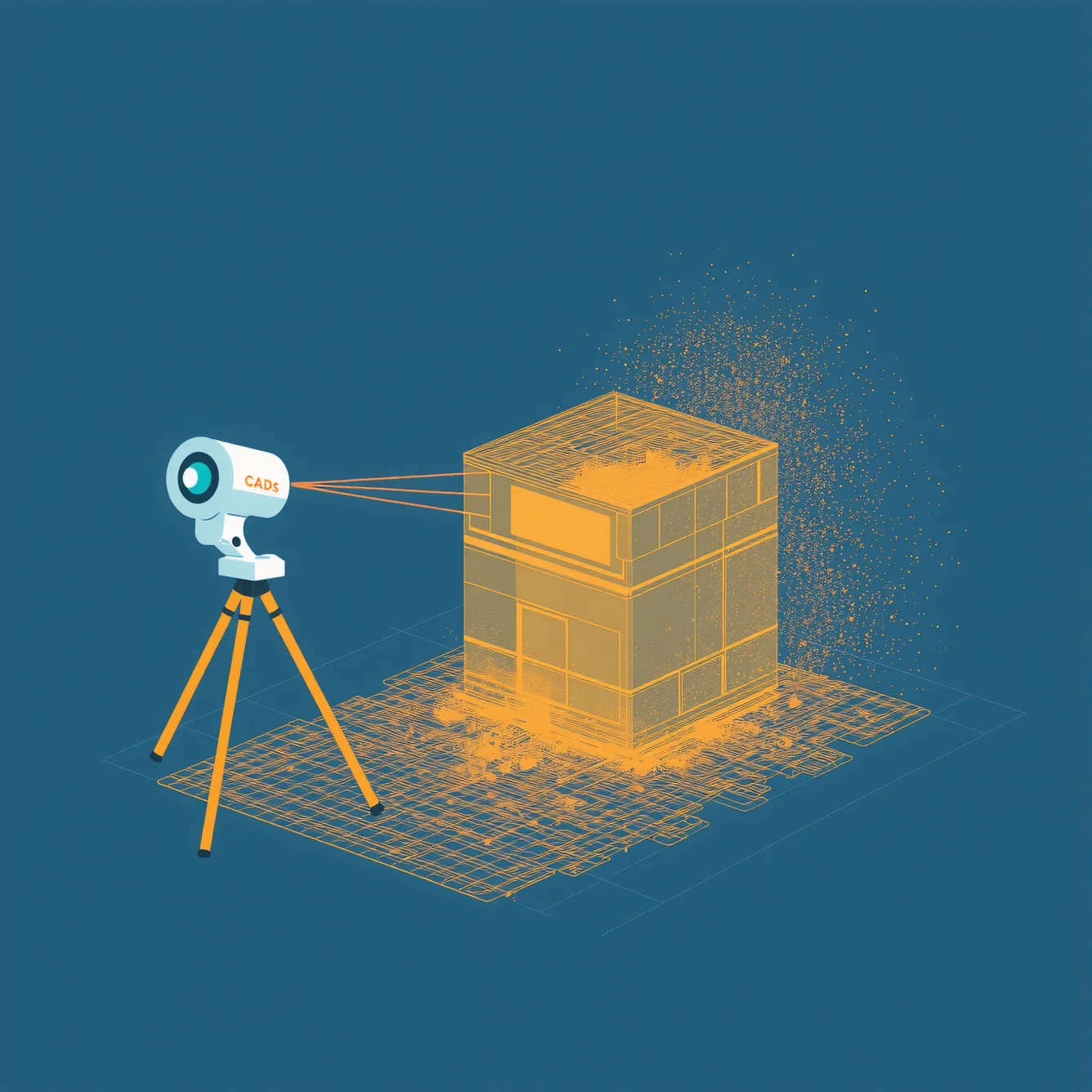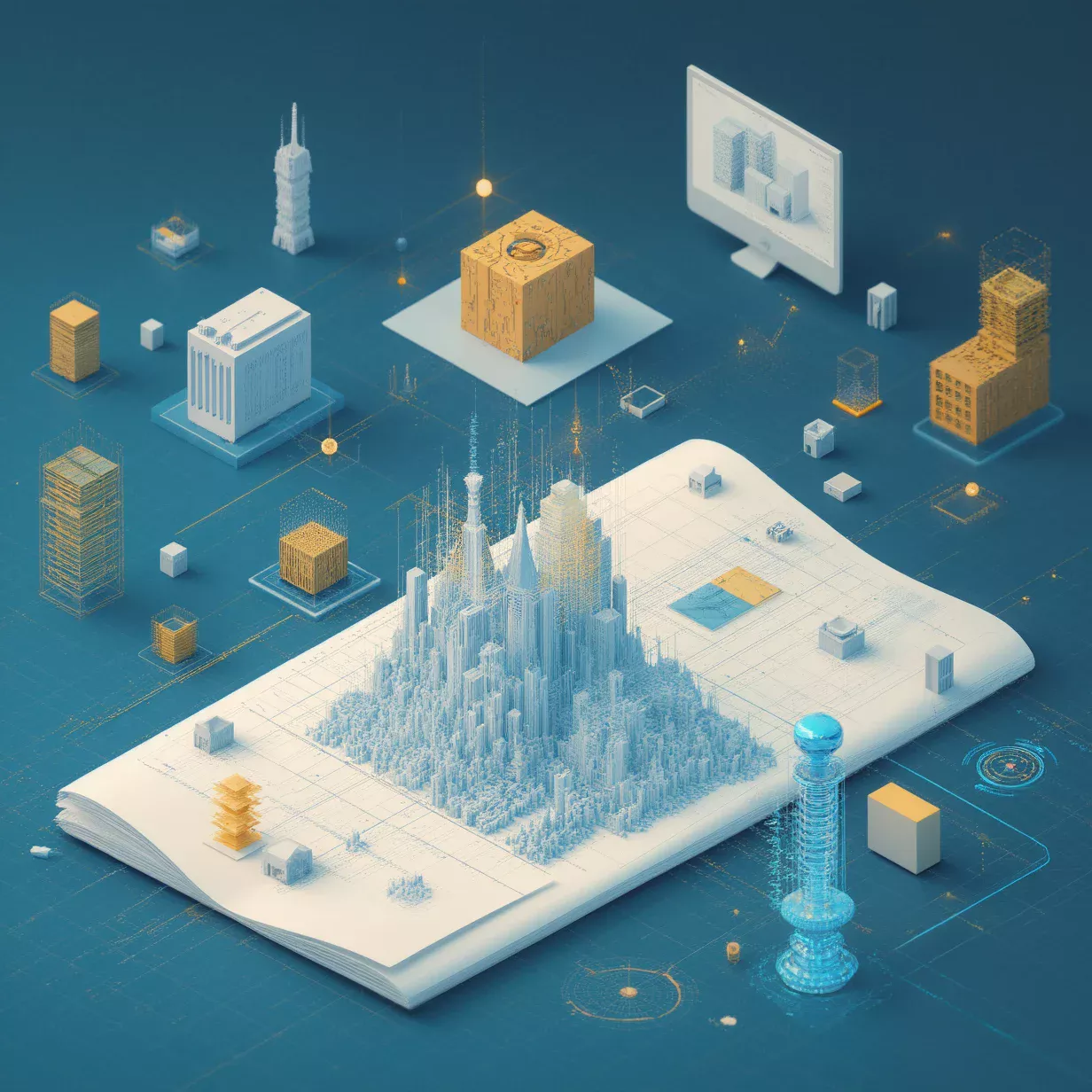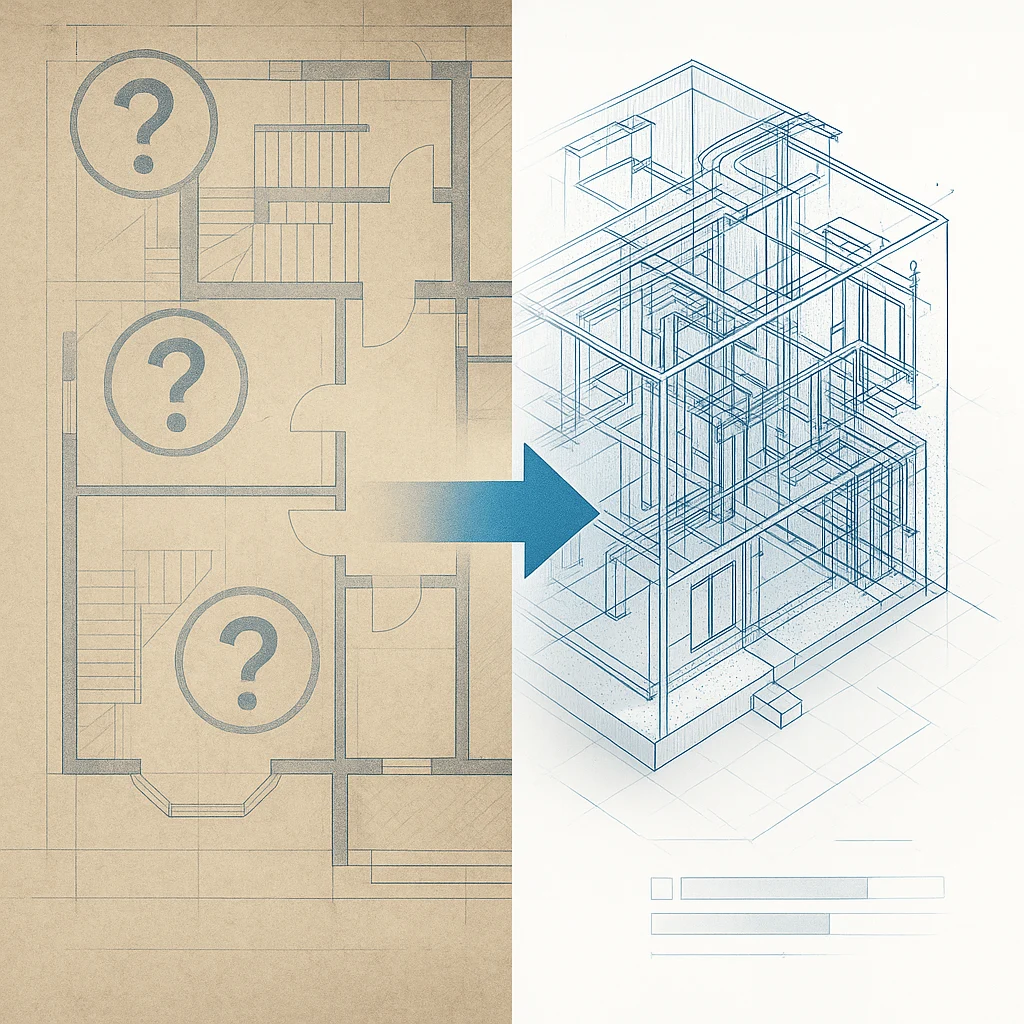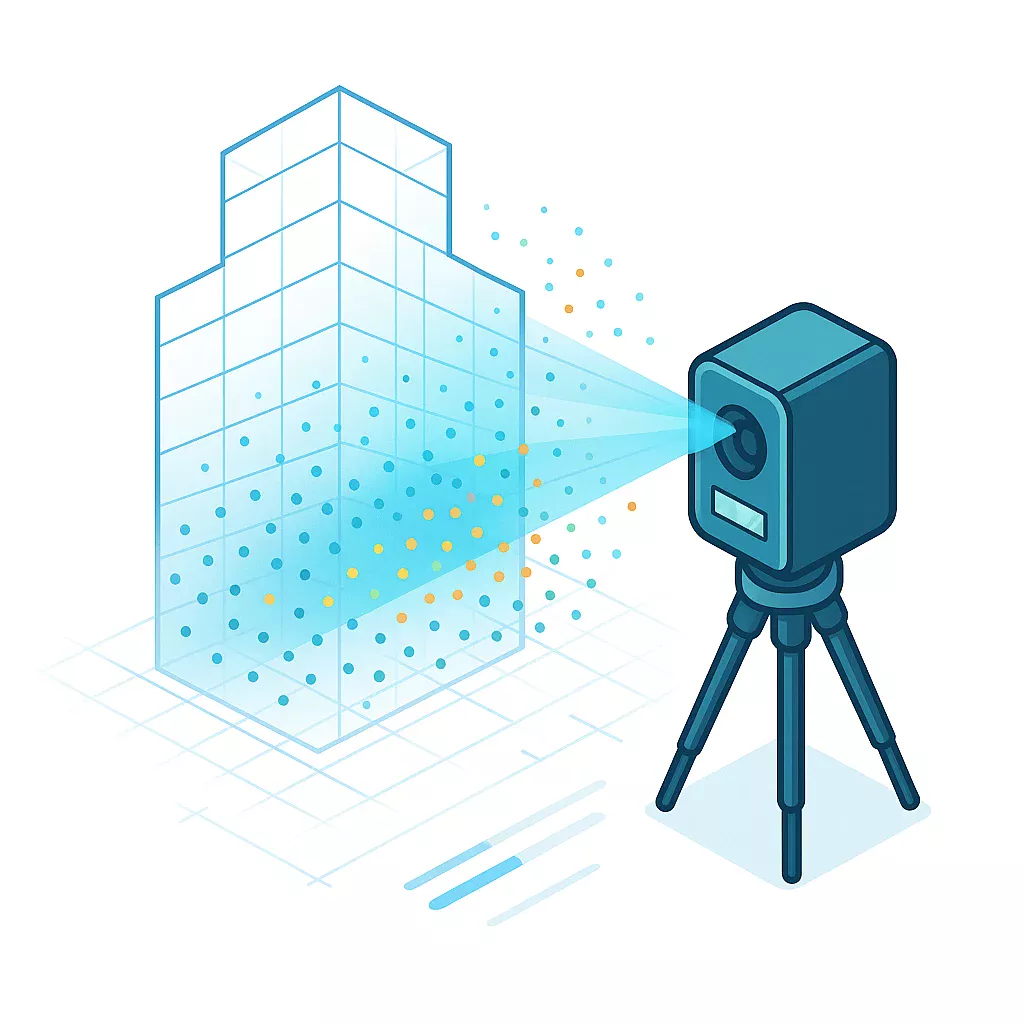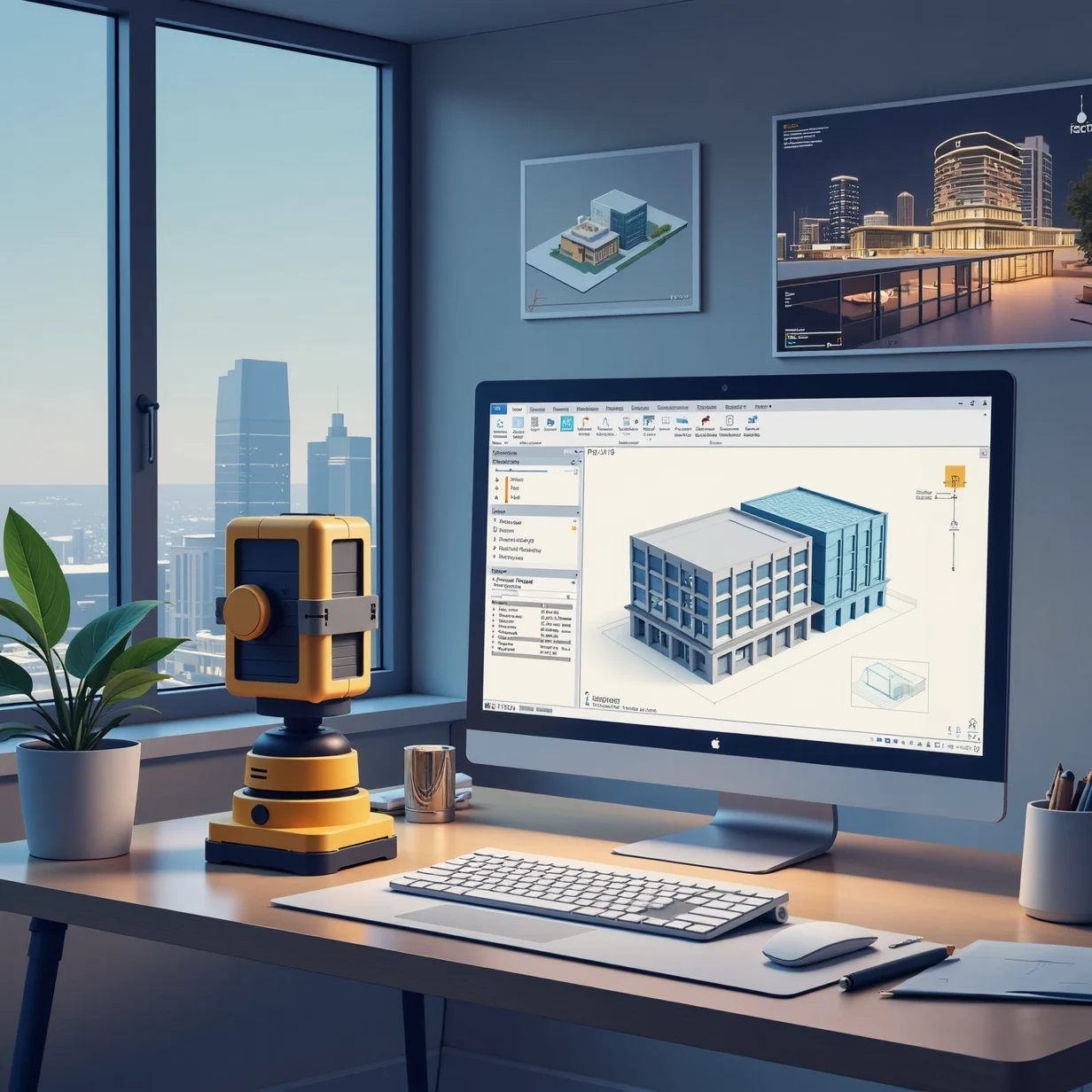
Scan to BIM: PointCloud Processing for Modern Architectural Projects
In the ever-evolving field of architecture and construction, the integration of advanced technologies is paramount to enhancing precision, efficiency, and collaboration. One such transformative technology is Scan to BIM, which leverages PointCloud processing to create detailed and accurate Building Information Models (BIM). This article explores the intricacies of Scan to BIM, the significance of PointCloud processing, and how ENGINYRING utilizes these technologies to deliver exceptional architectural solutions.
Table of Contents
- Introduction to Scan to BIM and PointCloud Processing
- Understanding PointCloud Technology
- The Scan to BIM Process
- Benefits of Scan to BIM
- Challenges in Scan to BIM and PointCloud Processing
- Best Practices in Scan to BIM
- ENGINYRING's Expertise in Scan to BIM
- Case Studies
- Conclusion
Introduction to Scan to BIM and PointCloud Processing
Scan to BIM is a cutting-edge technology that transforms laser scan data into detailed and accurate BIM models. By capturing the precise geometry of existing structures, Scan to BIM facilitates better planning, design, and management of architectural projects. At the heart of this technology lies PointCloud processing, which involves handling vast amounts of spatial data to create comprehensive 3D models.
For those familiar with our previous work on Architectural 2D Drafting: Enhancing Precision and Efficiency in Modern Design, Scan to BIM represents the next step in leveraging technology to improve architectural outcomes. By integrating 2D drafting with 3D BIM models, architects and engineers can achieve a higher level of accuracy and efficiency in their projects.
Understanding PointCloud Technology
What is a PointCloud?
A PointCloud is a collection of data points defined in a three-dimensional coordinate system. These points represent the external surface of objects or structures, capturing their precise shape and geometry. PointClouds are generated using laser scanners or photogrammetry techniques, which measure distances by timing the reflection of laser pulses or analyzing photographic data.
Sources of PointCloud Data
PointCloud data can be obtained from various sources, including:
- Laser Scanners: Devices that emit laser pulses and measure the time taken for reflections to return, creating highly accurate PointClouds.
- Photogrammetry: The process of using overlapping photographs to generate 3D models and PointClouds.
- LiDAR: Light Detection and Ranging technology that uses laser light to measure distances and generate detailed PointClouds.
Applications in Architecture
In architecture, PointClouds serve multiple purposes:
- Existing Condition Surveys: Capturing the current state of a building to inform renovations and retrofits.
- Design Development: Providing accurate spatial data for creating BIM models and architectural designs.
- Construction Planning: Enhancing precision in construction by integrating PointCloud data with project plans.
- Historical Preservation: Documenting historical structures with high accuracy for preservation and restoration efforts.
The Scan to BIM Process
The Scan to BIM process involves several critical stages, each contributing to the creation of a detailed and accurate BIM model from PointCloud data.
Data Acquisition
The first step in the Scan to BIM process is data acquisition, where PointCloud data is captured using laser scanners or other scanning technologies. This involves:
- Site Preparation: Ensuring the area to be scanned is accessible and safe for the scanning equipment.
- Scanning: Deploying laser scanners to capture comprehensive PointCloud data of the structure.
- Data Collection: Gathering all necessary data points that represent the geometry of the building.
PointCloud Processing
Once the PointCloud data is acquired, it undergoes processing to prepare it for BIM model creation. This stage includes:
- Noise Reduction: Filtering out irrelevant or erroneous data points to improve data quality.
- Alignment and Registration: Combining multiple scans into a single, coherent PointCloud.
- Segmentation: Dividing the PointCloud into manageable sections for easier processing.
Model Creation
With the processed PointCloud data, the BIM model is created. This involves:
- 3D Modeling: Using BIM software to translate PointCloud data into a detailed 3D model of the building.
- Element Identification: Identifying and modeling individual architectural elements such as walls, floors, roofs, and windows.
- Parameter Setting: Assigning properties and specifications to each modeled element to ensure accuracy and compliance with project requirements.
Quality Assurance
Quality assurance is essential to ensure the BIM model accurately represents the existing structure. This stage includes:
- Verification: Comparing the BIM model with the original PointCloud data to identify and rectify discrepancies.
- Validation: Ensuring that the BIM model meets all project specifications and standards.
- Final Review: Conducting a comprehensive review of the BIM model with stakeholders to confirm its accuracy and completeness.
Benefits of Scan to BIM
Implementing Scan to BIM and PointCloud processing in architectural projects offers numerous benefits that enhance the overall design and construction process.
Enhanced Accuracy
Scan to BIM provides a high level of accuracy in capturing the existing conditions of a building. This precision ensures that the BIM model is an exact replica of the physical structure, minimizing errors and omissions in the design phase.
- Detailed Representation: PointCloud data captures minute details of a structure, allowing for a comprehensive and accurate BIM model.
- Minimized Errors: Accurate data reduces the risk of design errors, leading to smoother construction processes.
- Precise Measurements: Exact dimensions and specifications facilitate better planning and resource allocation.
Improved Collaboration
BIM models created through Scan to BIM enable enhanced collaboration among all project stakeholders. The integrated nature of BIM allows architects, engineers, contractors, and clients to work together seamlessly.
- Centralized Data: All project information is stored in a single BIM model, ensuring that everyone has access to the latest data.
- Real-Time Updates: Changes made to the BIM model are instantly reflected across all departments, fostering real-time collaboration.
- Enhanced Communication: Visual representations of the project facilitate better understanding and communication among stakeholders.
Cost and Time Efficiency
Scan to BIM contributes to significant cost and time savings throughout the project lifecycle.
- Reduced Rework: Accurate BIM models minimize the need for costly rework by ensuring that designs are error-free from the outset.
- Faster Design Iterations: BIM software allows for quick modifications and iterations, speeding up the design process.
- Optimized Resource Allocation: Precise planning and measurement help in the optimal allocation of materials and resources, reducing waste and controlling costs.
Facilitating Renovations and Retrofits
Scan to BIM is particularly beneficial for renovation and retrofit projects, where understanding the existing conditions is crucial.
- Accurate Existing Conditions: Detailed PointCloud data provides a clear understanding of the current state of the building, facilitating effective renovation planning.
- Seamless Integration: BIM models can be easily integrated with new design elements, ensuring coherence and consistency in renovations.
- Regulatory Compliance: Accurate models help in ensuring that renovations comply with building codes and regulations.
Challenges in Scan to BIM and PointCloud Processing
While Scan to BIM offers numerous advantages, it also presents certain challenges that need to be addressed to maximize its benefits.
Data Management
Managing the vast amounts of data generated through PointCloud scanning can be challenging.
- Solution: Efficient Storage Solutions - Utilize high-capacity and reliable storage systems to handle large PointCloud datasets.
- Solution: Data Organization - Implement structured data organization practices to facilitate easy access and retrieval of information.
- Solution: Data Compression - Employ data compression techniques to reduce storage requirements without compromising data quality.
Software Integration
Integrating different software platforms used in the Scan to BIM process can pose compatibility issues.
- Solution: Standardized File Formats - Use standardized file formats like DWG, DXF, and IFC to ensure seamless data exchange between software applications.
- Solution: Interoperability Tools - Leverage interoperability tools and plugins that facilitate smooth integration between different BIM and CAD software.
- Solution: Comprehensive Training - Provide training to staff on the use of various software tools to ensure efficient workflow integration.
Skilled Workforce
Proficient PointCloud processing and BIM modeling require specialized skills and expertise, which can be in short supply.
- Solution: Professional Training - Invest in training programs to develop the necessary skills within the workforce.
- Solution: Hiring Specialists - Recruit professionals with expertise in PointCloud processing and BIM modeling to enhance team capabilities.
- Solution: Continuous Learning - Encourage continuous learning and professional development to keep up with evolving technologies and methodologies.
Best Practices in Scan to BIM
Adhering to best practices in Scan to BIM ensures that the process is efficient, accurate, and yields high-quality BIM models. Below are some of the best practices to follow:
Comprehensive Planning
Proper planning is crucial to the success of Scan to BIM projects.
- Project Scope Definition: Clearly define the scope of the project, including objectives, deliverables, and timelines.
- Resource Allocation: Allocate the necessary resources, including personnel, equipment, and software, to ensure smooth project execution.
- Site Assessment: Conduct a thorough site assessment to identify potential challenges and plan the scanning process accordingly.
Quality Data Acquisition
High-quality PointCloud data is the foundation of a reliable BIM model.
- Accurate Scanning: Use high-resolution laser scanners and ensure proper calibration to capture precise data.
- Optimal Scanning Conditions: Perform scans under optimal conditions, minimizing environmental factors that can affect data quality, such as lighting and weather.
- Comprehensive Coverage: Ensure complete coverage of the structure, capturing all necessary details and avoiding gaps in the data.
Efficient Data Processing
Effective processing of PointCloud data is essential for creating accurate BIM models.
- Noise Filtering: Remove irrelevant or noisy data points to enhance the quality of the PointCloud.
- Alignment and Registration: Accurately align and register multiple scans to create a unified and coherent PointCloud.
- Segmentation: Segment the PointCloud into manageable sections to facilitate easier processing and modeling.
Continuous Training and Development
Keeping the workforce skilled and updated with the latest technologies is vital for successful Scan to BIM projects.
- Regular Training Sessions: Conduct regular training sessions on new software tools and methodologies.
- Certification Programs: Encourage team members to obtain relevant certifications in BIM and PointCloud processing.
- Knowledge Sharing: Promote knowledge sharing within the team through workshops, seminars, and collaborative projects.
ENGINYRING's Expertise in Scan to BIM
At ENGINYRING, we specialize in providing comprehensive Scan to BIM services that leverage PointCloud processing to deliver precise and detailed BIM models. Our team of experienced professionals utilizes state-of-the-art equipment and advanced software tools to ensure the highest quality outcomes for our clients.
Our Scan to BIM services include:
- PointCloud Processing: Our team expertly processes the PointCloud data, ensuring high-quality and usable information for BIM model creation.
- BIM Model Creation: We convert the processed PointCloud data into detailed BIM models, facilitating better design, planning, and construction management.
- Data Integration: Our services ensure seamless integration of the BIM models with your existing project data, enhancing overall project coordination.
Partner with ENGINYRING to experience the benefits of professional Scan to BIM services that enhance the accuracy, efficiency, and collaboration of your architectural projects.
Case Studies
Commercial Building Renovation
A major commercial building required a comprehensive renovation to modernize its facilities while preserving its historical architecture. ENGINYRING was tasked with capturing the existing conditions using laser scanning technology and creating a detailed BIM model through Scan to BIM processes.
- Challenge: Accurately capturing the intricate details of the historical facade and internal structures.
- Solution: Utilized high-resolution laser scanners to capture precise PointCloud data and processed it to create a comprehensive BIM model.
- Outcome: The BIM model facilitated effective planning and coordination, ensuring that the renovation preserved the building's historical integrity while integrating modern amenities.
Historical Structure Preservation
Preserving a century-old historical structure posed unique challenges due to its complex geometry and delicate features. ENGINYRING employed Scan to BIM techniques to document the structure accurately.
- Challenge: Minimizing physical intervention during the scanning process to protect the structure.
- Solution: Implemented non-invasive laser scanning methods to capture detailed PointCloud data without causing any damage.
- Outcome: The resulting BIM model provided a precise digital replica of the historical structure, aiding in its preservation and future restoration efforts.
Conclusion
Scan to BIM and PointCloud processing are revolutionizing the architectural and construction industries by providing unparalleled precision, efficiency, and collaboration capabilities. By transforming detailed PointCloud data into comprehensive BIM models, architects and engineers can enhance their design processes, streamline project management, and achieve superior outcomes.
At ENGINYRING, we are committed to leveraging these advanced technologies to support your architectural projects, ensuring accuracy, efficiency, and excellence at every stage. Whether you're undertaking a new construction, renovation, or preservation project, our Scan to BIM services are designed to meet your unique needs and drive successful project execution.
For more insights on related topics, explore our Architectural 2D Drafting: Enhancing Precision and Efficiency in Modern Design.
To learn more about our services or to start your project, please contact us.
Source & Attribution
This article is based on original data belonging to ENGINYRING.COM blog. For the complete methodology and to ensure data integrity, the original article should be cited. The canonical source is available at: Scan to BIM: PointCloud Processing for Modern Architectural Projects.
