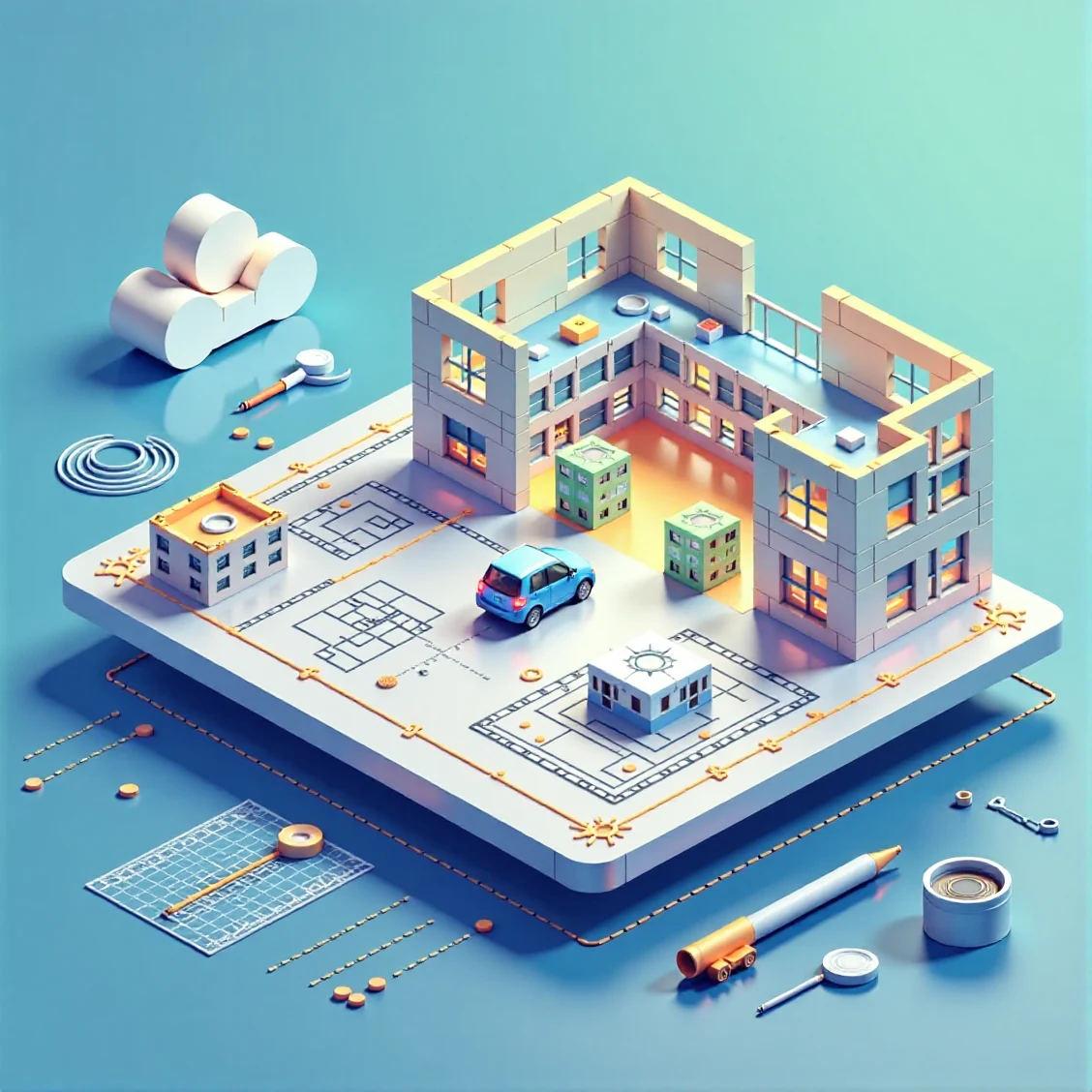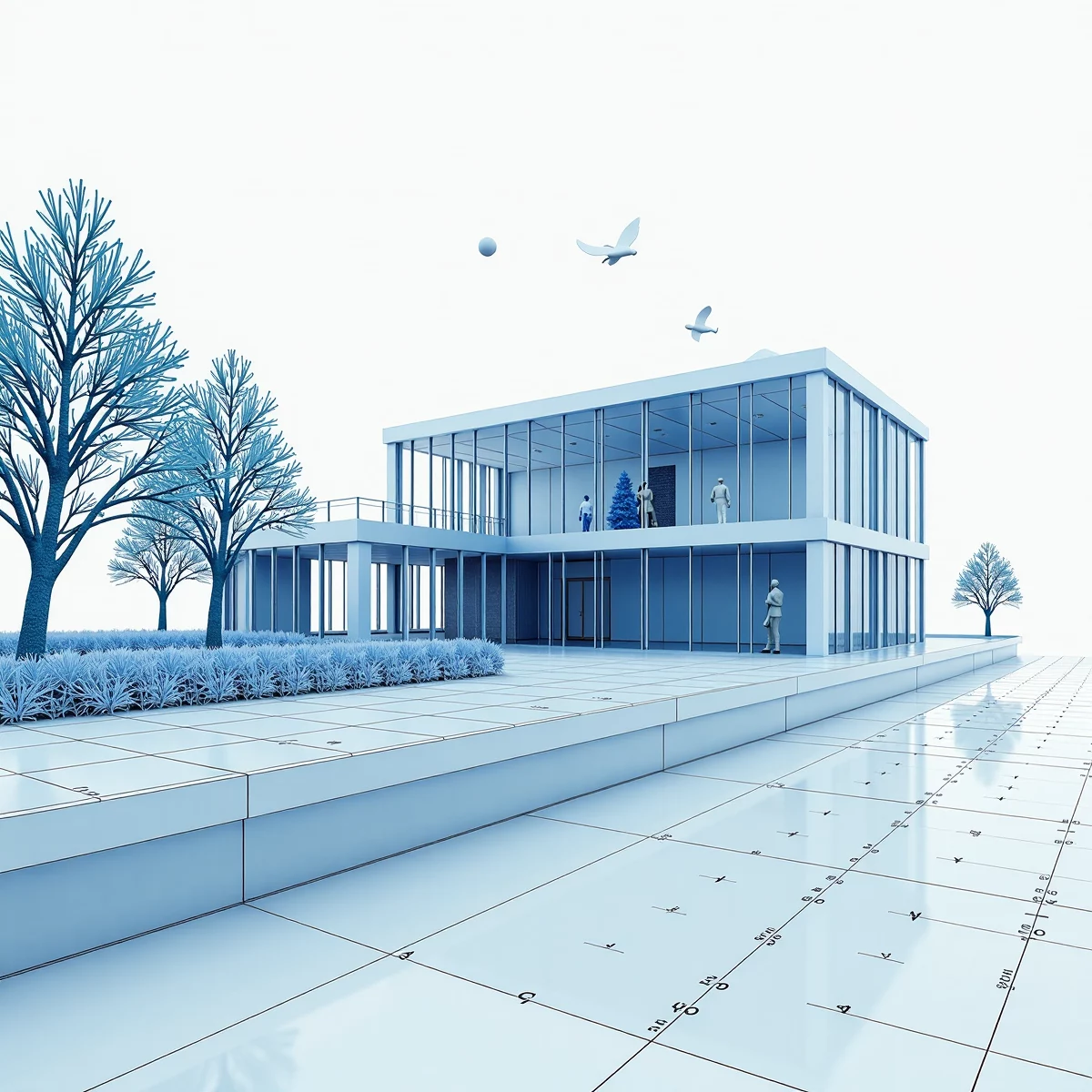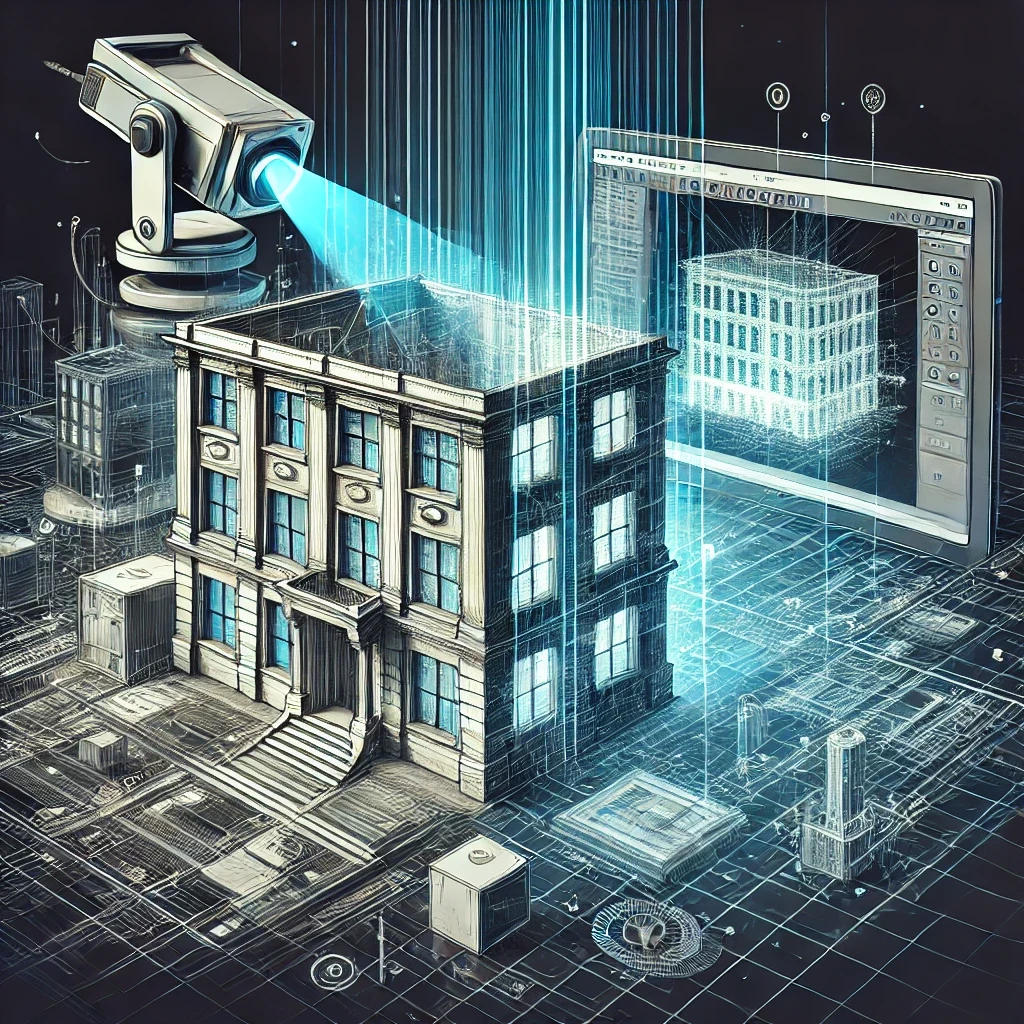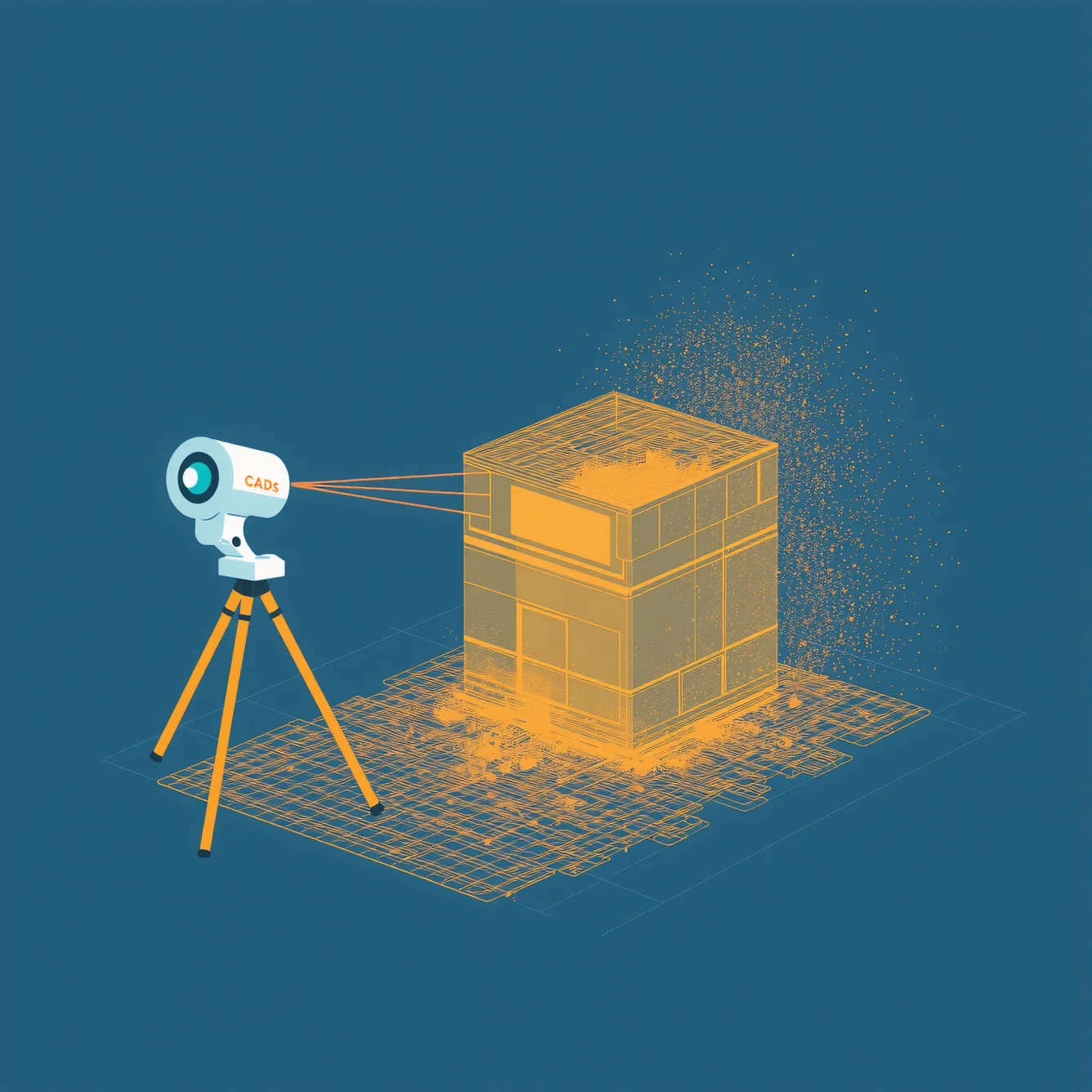
Point Cloud to 2D Drawing: Transforming Scans into Accurate Plans
In the architectural, engineering, and construction (AEC) industries, the ability to convert point cloud data into precise 2D drawings has become an essential workflow. Point clouds, generated by laser scanners or photogrammetry, capture millions of data points that represent the surface geometry of a physical space or object. These scans are invaluable for capturing as-built conditions, renovations, or any project requiring a high degree of accuracy.
However, raw point cloud data isn’t always practical for direct use. Transforming this data into clean, accurate 2D drawings is a critical step that bridges the gap between raw scans and actionable plans. This article delves into the process, applications, and benefits of converting point cloud data into 2D drawings, highlighting why this service is crucial in modern project workflows.
What Is Point Cloud Data?
Point cloud data consists of a collection of individual data points that represent the external surfaces of objects or spaces. Each point has three-dimensional coordinates (X, Y, Z) that collectively form a digital representation of a scanned area.
How Point Clouds Are Generated
- Laser Scanning: LiDAR (Light Detection and Ranging) devices capture the geometry of spaces with incredible accuracy, often within millimeters.
- Photogrammetry: A method of generating point clouds by analyzing overlapping photographs taken from multiple angles.
- Drones: Commonly used for scanning large sites, such as landscapes or building exteriors.
Challenges of Using Point Clouds Directly
- Complexity: Raw point clouds are large, dense datasets that are difficult to interpret without specialized software.
- Data Noise: Point clouds often include irrelevant points or inaccuracies that need to be cleaned.
- Software Requirements: Handling point clouds requires advanced tools and significant computing power.
Why Convert Point Clouds to 2D Drawings?
While point clouds provide valuable data, converting them into 2D drawings offers several advantages for practical applications. These include:
1. Simplified Representation
2D drawings distill the essential information from complex point clouds into manageable and actionable formats, such as floor plans, sections, or elevations.
2. Industry Standards
Many industries still rely on 2D drawings for documentation, permitting, and construction workflows. Converting point clouds ensures compatibility with established processes.
3. Precision and Clarity
During the conversion process, data noise is removed, and key features are highlighted, resulting in accurate and professional-quality drawings.
The Process of Converting Point Clouds to 2D Drawings
Converting point clouds into 2D drawings involves several key steps, requiring expertise, specialized software, and attention to detail.
1. Importing Point Cloud Data
The first step is importing the raw point cloud data into CAD or BIM software. Popular tools for handling point clouds include AutoCAD, Revit, and Rhino.
2. Cleaning the Data
Point clouds often include irrelevant points, such as objects outside the area of interest. Cleaning the data involves removing noise and isolating the key geometry needed for the drawings.
3. Aligning and Registering
Multiple scans are aligned to form a cohesive dataset. This step ensures that the point cloud accurately represents the space or object as a whole.
4. Tracing and Drafting
Using the point cloud as a reference, drafters trace critical features to create floor plans, elevations, sections, or other required views. This step requires precision to capture all necessary details accurately.
5. Refining and Annotating
The final drawings are refined with dimensions, notes, and annotations to meet project requirements. Layers and styles are often applied to enhance clarity and usability.
Applications of Point Cloud to 2D Drawing Conversion
The conversion of point clouds to 2D drawings is a versatile process used across various industries and project types. Here are some of the most common applications:
1. As-Built Documentation
Point clouds are frequently used to create accurate as-built drawings for existing structures, capturing details that might not be available in original plans.
2. Renovation and Restoration Projects
For projects involving older buildings or spaces, point clouds provide a precise starting point for planning updates or restoring original features.
3. Permitting and Compliance
2D drawings derived from point clouds are often required for permits, compliance checks, or submitting designs to regulatory bodies.
4. Collaboration and Communication
Simplified 2D drawings make it easier for project stakeholders, including architects, engineers, and contractors, to collaborate and align on project goals.
Benefits of Professional Conversion Services
While some companies may attempt to convert point clouds in-house, professional services offer distinct advantages:
1. Expertise
Professionals have the tools and skills needed to handle complex datasets and produce accurate drawings that meet industry standards.
2. Time Savings
Outsourcing the conversion process allows teams to focus on core project tasks while ensuring high-quality deliverables.
3. Quality Assurance
Experienced service providers apply rigorous quality checks to ensure that all drawings are precise, clear, and error-free.
Conclusion
Converting point cloud data into 2D drawings is a critical step in transforming raw scans into actionable insights. From as-built documentation to renovation planning, this process streamlines workflows and enhances collaboration. With the right expertise, tools, and services, you can leverage point cloud data to create precise, professional drawings that meet the demands of any project.
At ENGINYRING, we specialize in point cloud to 2D drawing conversion, delivering high-quality outputs tailored to your project needs. Whether you’re working on a large-scale renovation or detailed as-built documentation, our team is here to help. Contact us today to learn more!









