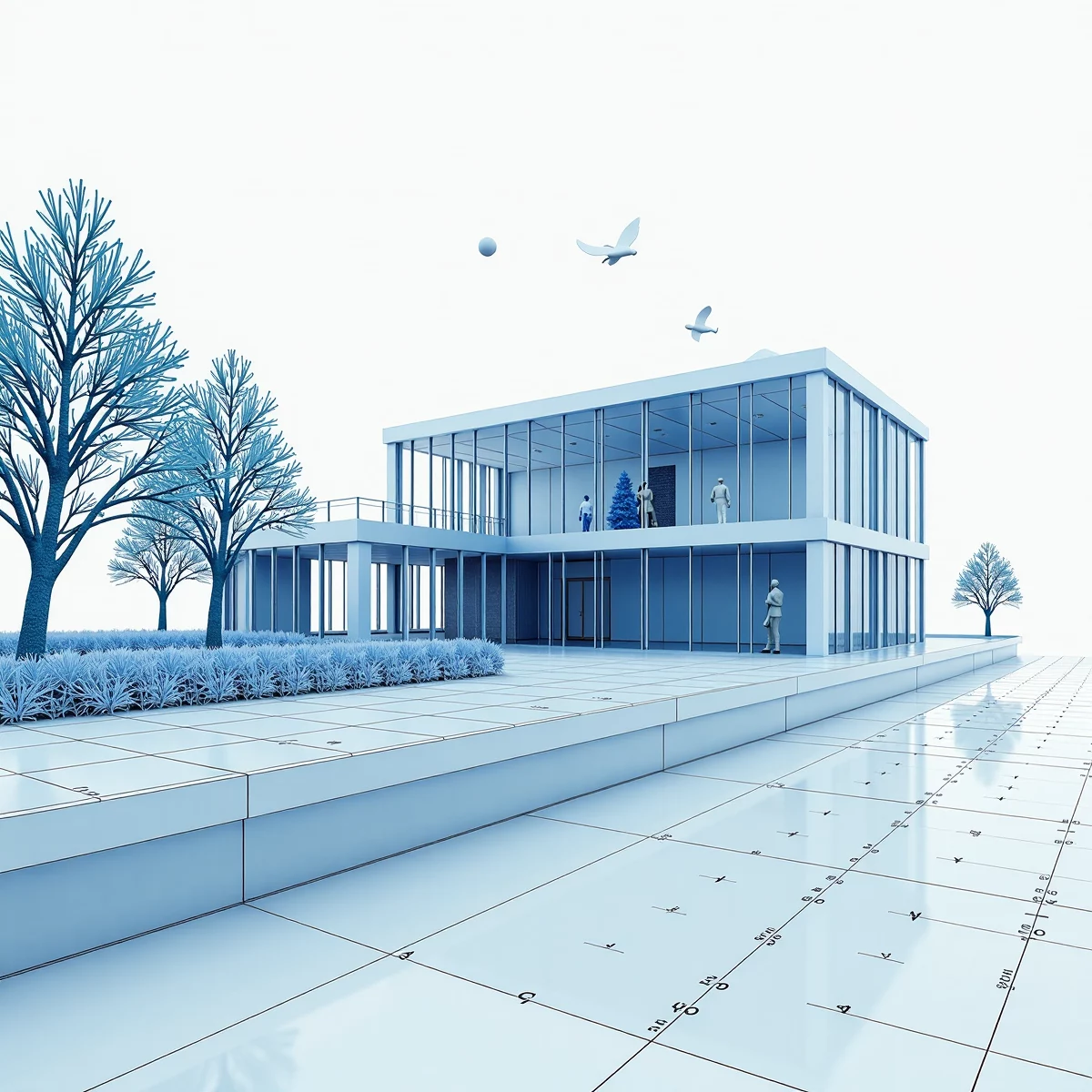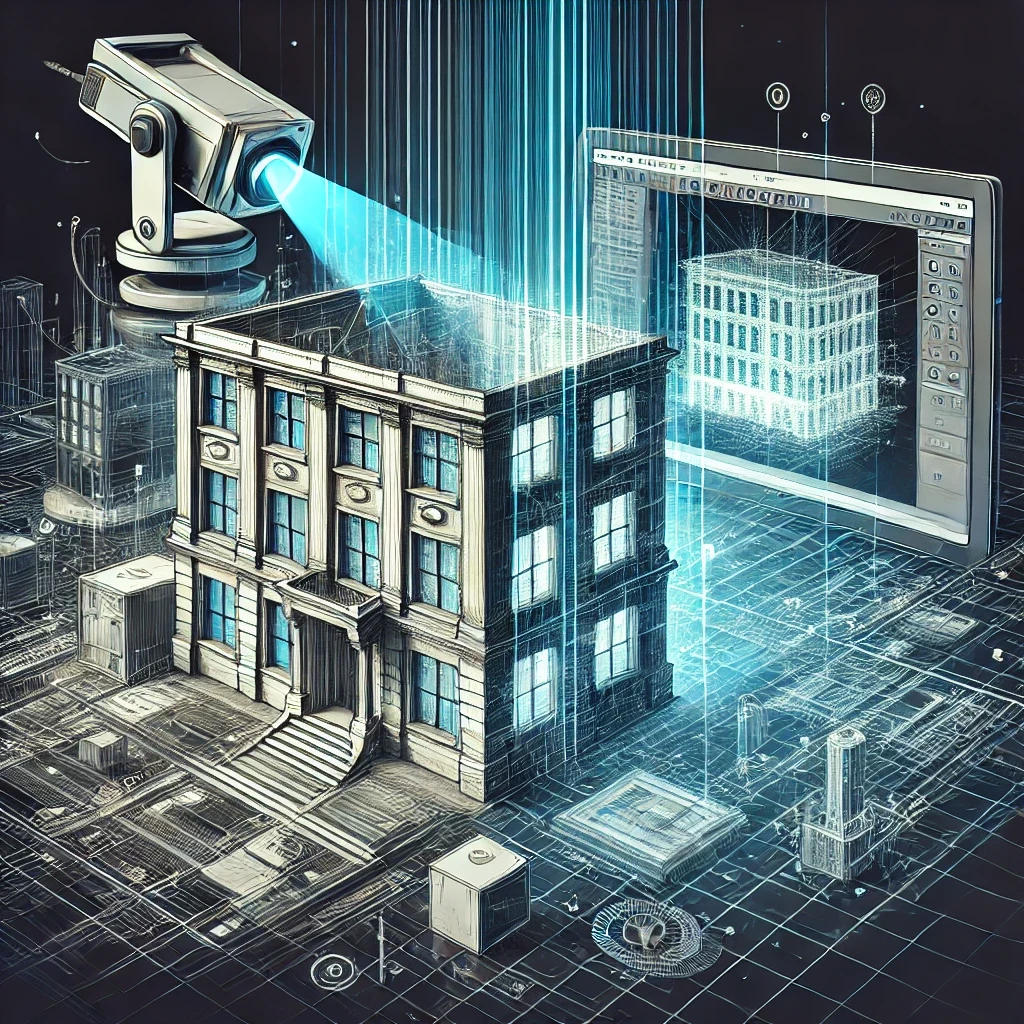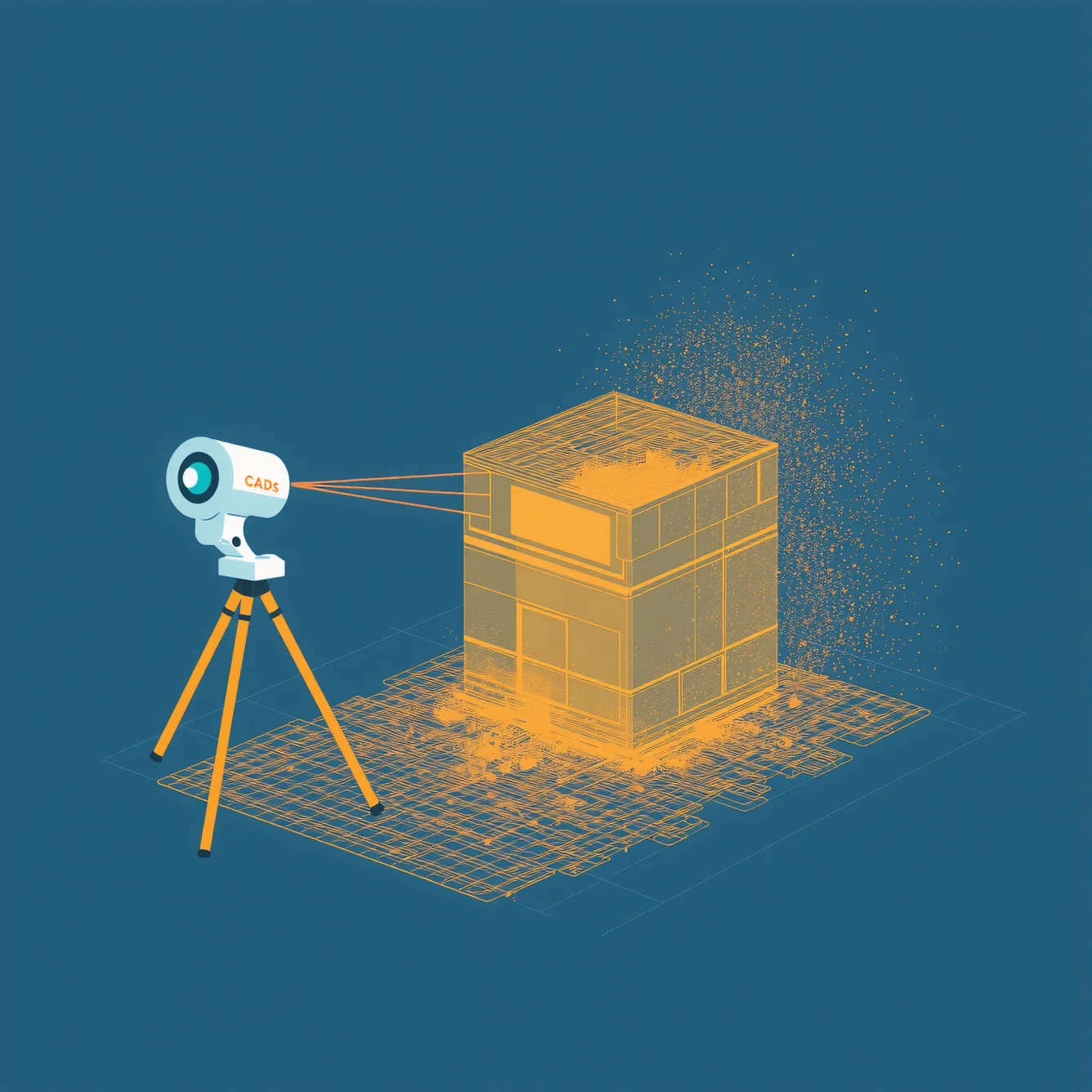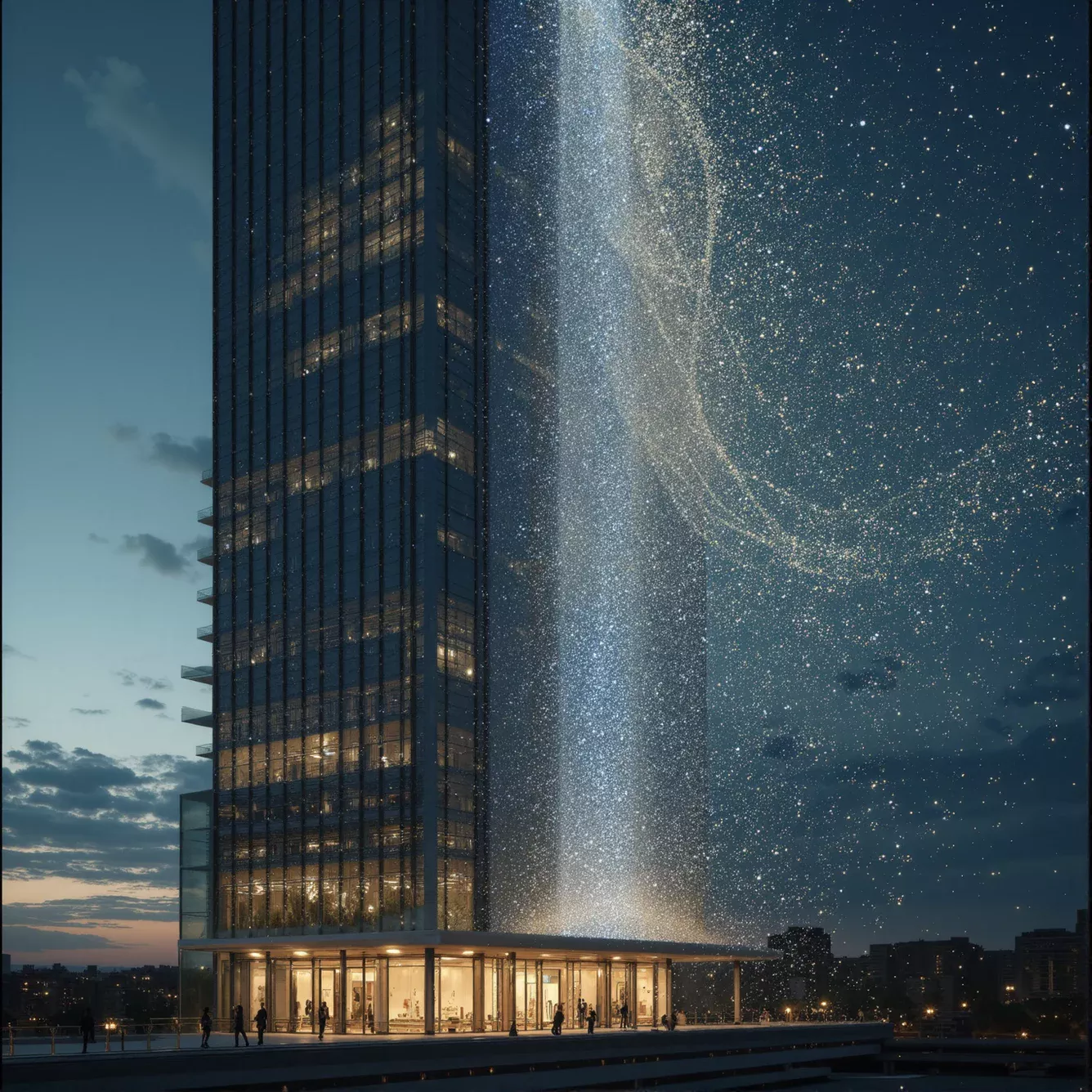
How Point Cloud to CAD Drafting is Revolutionizing Architectural Documentation
The architectural and construction industries are experiencing a significant transformation in how they document existing structures. Gone are the days of manual measurements and hand sketches; today's technology allows for unprecedented accuracy and efficiency through point cloud scanning and CAD conversion. This evolution in architectural documentation is changing how professionals approach renovation projects, historic preservation, and as-built documentation.
The Digital Revolution in Building Documentation
When tasked with documenting an existing building, architects and engineers historically spent weeks taking manual measurements, often dealing with accessibility issues and the inherent risk of human error. The introduction of point cloud scanning technology has dramatically transformed this process, offering a level of detail and accuracy previously unattainable through traditional methods.
Point cloud scanning captures millions of measurements in minutes, creating a comprehensive digital representation of physical spaces. However, the real value emerges when these dense point clouds are converted into practical, usable CAD drawings. For those seeking professional assistance with this crucial conversion process, services like Point Cloud to CAD Drafting provide the expertise needed to transform raw scan data into precise architectural documentation.
Understanding the Impact on Modern Architecture
The implications of this technology extend far beyond simple convenience. Architects and engineers now have access to exact representations of complex structures, enabling more precise renovation planning and more accurate cost estimations. This precision is particularly valuable in historic preservation projects, where detailed documentation of intricate architectural features is essential.
Consider a recent project involving a 19th-century theater renovation. Traditional documentation methods would have required months of careful measurement and countless hours of drafting. Using point cloud scanning and professional CAD conversion, the entire building was documented in a fraction of the time, with significantly higher accuracy. This efficiency not only reduced project timelines but also provided previously unattainable insights into the building's structural nuances.
The Practical Advantages
Today's architectural professionals are discovering numerous benefits from this technological advancement:
Unprecedented Accuracy: Modern scanning technology captures measurements with millimeter-level precision, far exceeding what's possible with manual methods.
Time Efficiency: What once took weeks of on-site work can now be accomplished in days or even hours, dramatically reducing project timelines.
Comprehensive Documentation: Point cloud scans capture everything, including hard-to-reach areas and complex architectural details that might be missed in traditional surveys.
Cost Effectiveness: While the initial investment in scanning technology might seem significant, the reduction in labor hours and potential errors makes it increasingly cost-effective for most projects.
Real-World Applications
The applications of point cloud to CAD conversion extend across various sectors of the construction and architecture industry. Historic preservation projects benefit from the ability to document intricate architectural details with unprecedented precision. Renovation projects gain valuable insights from accurate as-built documentation, helping prevent costly surprises during construction.
One particularly striking example involves a complex industrial facility renovation. The project required detailed documentation of extensive piping systems and mechanical equipment. Traditional documentation methods would have been prohibitively time-consuming and potentially dangerous due to access issues. Point cloud scanning captured the entire facility in detail, and professional conversion services transformed this data into precise CAD drawings, enabling efficient renovation planning and execution.
Looking to the Future
As technology continues to evolve, the integration of point cloud scanning and CAD drafting becomes increasingly sophisticated. Machine learning algorithms are beginning to automate aspects of the conversion process, though human expertise remains crucial for ensuring accuracy and interpreting complex architectural features.
The future promises even greater integration between point cloud data and building information modeling (BIM), creating seamless workflows from documentation to design. This evolution will continue to transform how we approach building documentation and renovation planning.
Making the Transition
For architecture and engineering firms considering the adoption of point cloud technology, the path forward is clear. While the technology for capturing point cloud data has become more accessible, the expertise required for accurate conversion to CAD drawings remains specialized. Professional conversion services bridge this gap, providing the technical knowledge and experience necessary to transform raw scan data into valuable architectural documentation.
Conclusion
The transformation of point cloud data into precise CAD drawings represents more than just a technological advancement; it's a fundamental shift in how we document and understand our built environment. As the industry continues to embrace this technology, the combination of precise data capture and expert conversion services will become increasingly central to architectural and engineering practice.
For firms looking to stay competitive in today's market, understanding and utilizing this technology is no longer optional. The efficiency, accuracy, and comprehensive nature of point cloud to CAD conversion make it an invaluable tool for modern architectural documentation.









