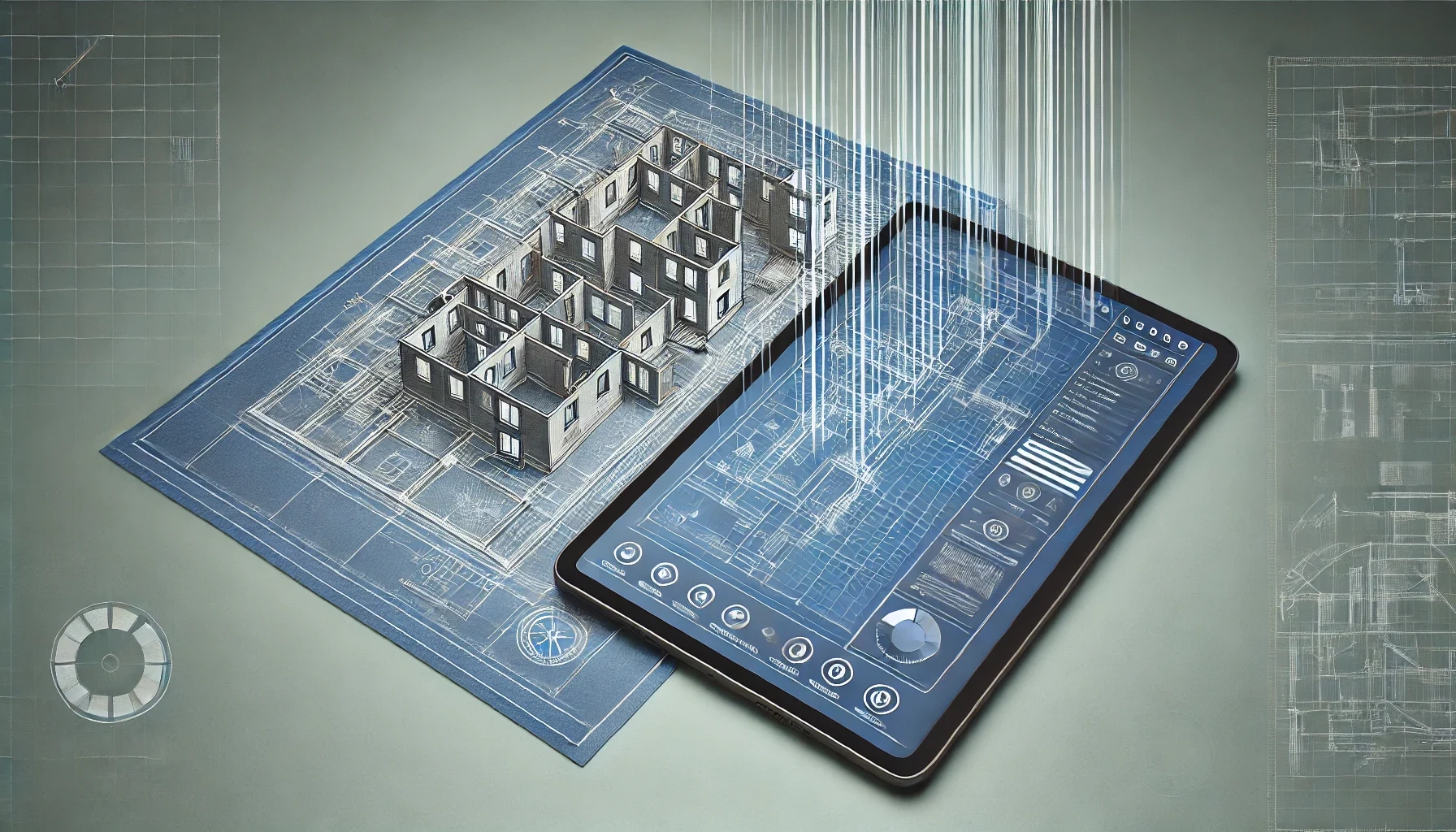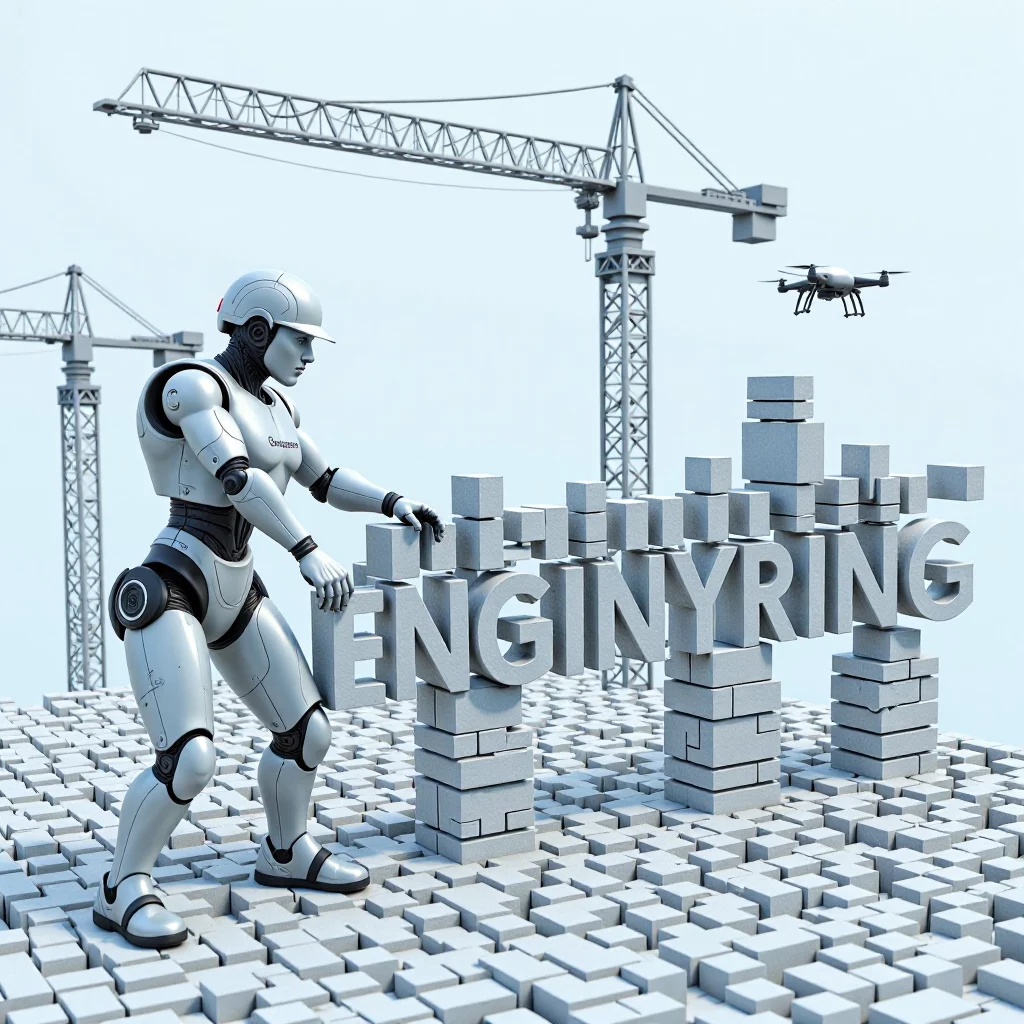
Convert Blueprints to Digital: Bringing Traditional Designs into the Digital Age
As the world becomes increasingly digital, industries such as architecture, engineering, and construction are moving towards digital transformation. One crucial part of this shift is the conversion of traditional paper blueprints into digital formats. By converting blueprints to digital, businesses can streamline their processes, improve collaboration, and ensure more accurate project management.
This article will explore why converting blueprints to digital is essential, the methods used for conversion, and the key benefits for professionals in various industries. Whether you're managing large-scale construction projects or preserving historical architecture, digital blueprints can offer significant advantages.
Why Convert Blueprints to Digital?
Traditional blueprints are valuable documents that represent the design and specifications of a building or structure. However, relying solely on paper copies has limitations. Paper can degrade over time, become lost, or be challenging to share across multiple teams. Converting blueprints to digital provides a solution to these challenges, ensuring that design documents are accessible, accurate, and preserved for future use.
Digital blueprints enable architects, engineers, and construction teams to access plans remotely, collaborate efficiently, and maintain an organized archive of design documents. Additionally, digital formats can be integrated with modern tools, such as CAD software and BIM systems, allowing professionals to edit, share, and analyze plans with greater flexibility.
Methods for Converting Blueprints to Digital
There are several methods available for converting physical blueprints to digital formats, each offering various levels of detail and accuracy. Below are some of the most common techniques:
1. Scanning and Digital Imaging
The simplest way to convert blueprints to digital is through high-resolution scanning. By using a large-format scanner, physical blueprints are scanned into digital images (e.g., PDF, JPEG, or TIFF files). These files capture the original blueprint's details and can be easily stored, shared, or printed when needed.
While scanning is a quick solution for digitizing blueprints, it only creates an image of the original document. For more interactive features, such as layering or editing, additional steps may be necessary to transform these images into vector-based files or CAD formats.
2. Vectorization
Vectorization is a process that converts raster images (pixel-based) into vector files, which are made of paths and shapes that can be scaled and edited without losing quality. This technique is essential for transforming scanned blueprints into editable digital files. Software such as AutoCAD or specialized vectorization tools can help with this conversion, making it easier to edit and manipulate digital plans.
3. CAD Conversion
CAD conversion involves creating a fully editable CAD file from a scanned blueprint. This process requires skilled technicians to manually trace or automate portions of the blueprint into a CAD format (such as .DWG or .DXF), enabling detailed edits, layer management, and integration with CAD software. CAD conversion is highly accurate and ideal for projects requiring ongoing modifications.
For professional and reliable CAD conversion services, Enginyring's Sketch to Digital service provides tailored solutions for turning blueprints into high-quality digital files.
4. Integration with BIM Software
For projects requiring advanced planning and coordination, blueprints can be converted into digital models compatible with BIM (Building Information Modeling) software. This process allows for the creation of 3D models that incorporate additional information, such as materials, costs, and schedules. Integrating blueprints into BIM provides a more comprehensive view of the project, helping teams manage resources and coordinate more effectively.
Benefits of Converting Blueprints to Digital
1. Easy Accessibility and Storage
One of the most significant advantages of digital blueprints is easy access. Digitized files can be stored on cloud platforms, allowing teams to retrieve and view blueprints from any location with internet access. This remote access is invaluable for architects, engineers, and project managers working across multiple sites or collaborating from different locations.
Digital storage also eliminates the need for bulky file cabinets, reducing physical storage requirements and making it easier to organize design documents.
2. Enhanced Collaboration
Digital blueprints facilitate seamless collaboration between architects, engineers, contractors, and clients. By sharing digital files, teams can work on the same plans in real-time, provide feedback, and make updates instantly. This collaboration improves communication and helps avoid misunderstandings that can arise from working with paper documents.
Tools like CAD software and cloud-based project management platforms enable users to comment, annotate, and track changes, ensuring that all stakeholders are aligned throughout the project's lifecycle.
3. Improved Accuracy and Detail
Digital blueprints allow for more precise measurements, scaling, and adjustments, reducing the risk of errors that can occur with manual editing. With CAD and vector files, architects and engineers can zoom in on specific details, modify dimensions, and layer additional information for clarity. These features make it easier to achieve highly accurate designs that meet project specifications.
4. Preservation and Durability
Blueprints are susceptible to damage from environmental factors like humidity, light, and physical handling. Converting these documents to digital formats ensures their preservation, safeguarding important information from deterioration or loss. Digital files remain intact indefinitely, providing a reliable archive of past projects or historical designs.
5. Compatibility with Modern Tools and Technologies
Digital blueprints are compatible with advanced software tools, allowing users to integrate them into workflows involving CAD, BIM, and other design technologies. This compatibility supports more complex analysis, simulation, and visualization capabilities. Digital blueprints can also be used with 3D modeling and virtual reality, helping clients and teams visualize projects in innovative ways.
6. Environmentally Friendly
Digitizing blueprints can contribute to sustainability by reducing the need for paper, ink, and physical storage space. Switching to digital documents minimizes environmental impact and aligns with eco-friendly practices, which is increasingly important for businesses prioritizing sustainability.
Applications of Digital Blueprints Across Industries
1. Architecture and Design
For architects, digital blueprints enable precise design modifications and efficient communication with clients and contractors. By working with digital formats, architects can produce detailed renderings, explore alternative layouts, and present design concepts more effectively.
2. Construction and Project Management
In construction, digital blueprints play a vital role in project planning and coordination. Project managers and contractors use digital blueprints to track progress, allocate resources, and ensure that all construction teams are working from the most current set of plans.
3. Real Estate and Property Management
Digital blueprints are invaluable for property managers and real estate professionals. They provide a clear and accurate record of a building’s layout, making it easier to plan renovations, manage maintenance schedules, and coordinate tenant needs.
4. Historical Preservation
In historical preservation, converting blueprints to digital is essential for documenting and protecting cultural heritage sites. Digital blueprints allow preservationists to analyze and replicate architectural details, ensuring that historical structures can be restored or reconstructed accurately.
Conclusion
Converting blueprints to digital is a crucial step toward modernizing architectural, construction, and design workflows. From improving accessibility and collaboration to enabling integration with advanced tools, digital blueprints offer a range of benefits that traditional paper documents cannot match. As the demand for precision, efficiency, and sustainability grows, more professionals are turning to digital solutions for managing their design documents.
If you’re ready to transform your paper blueprints into accurate digital files, Enginyring’s Sketch to Digital services provide reliable solutions tailored to your project needs. Experience the advantages of digital blueprints and streamline your workflows today.









