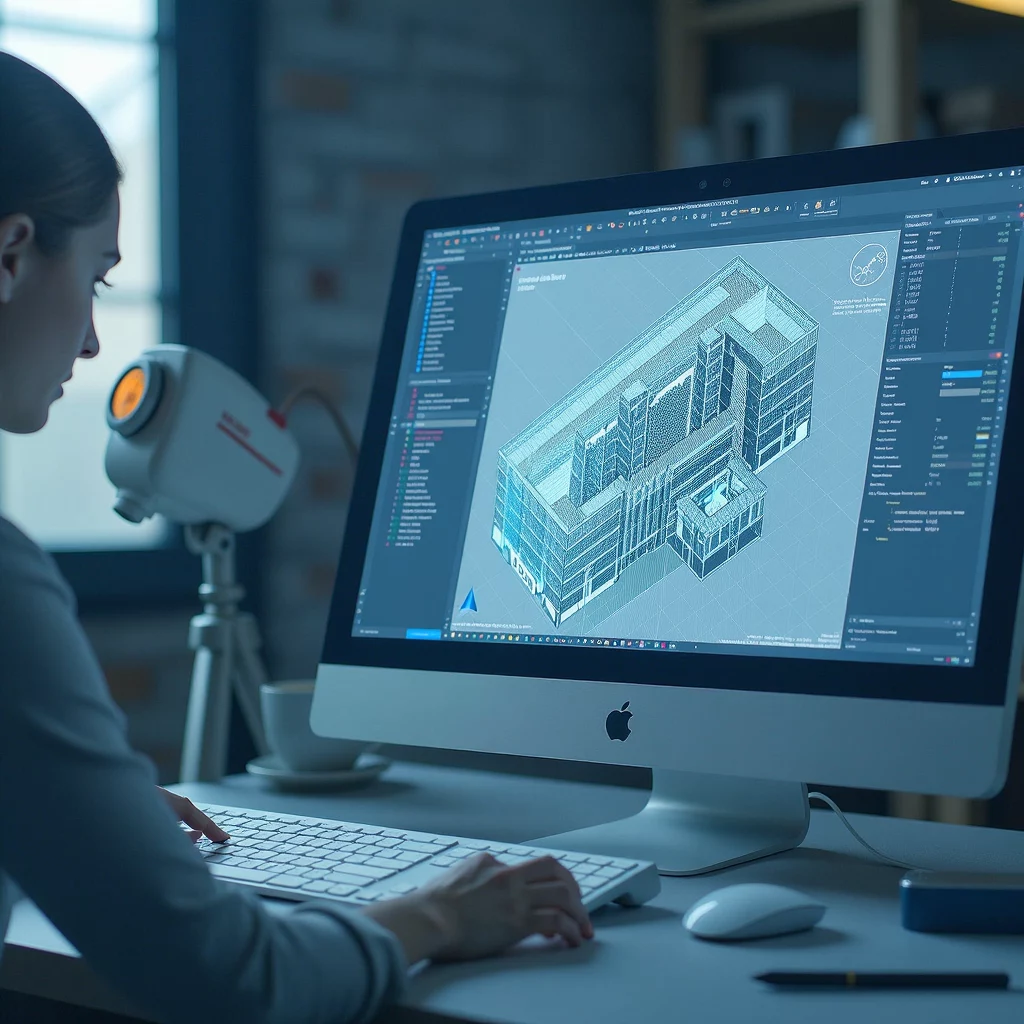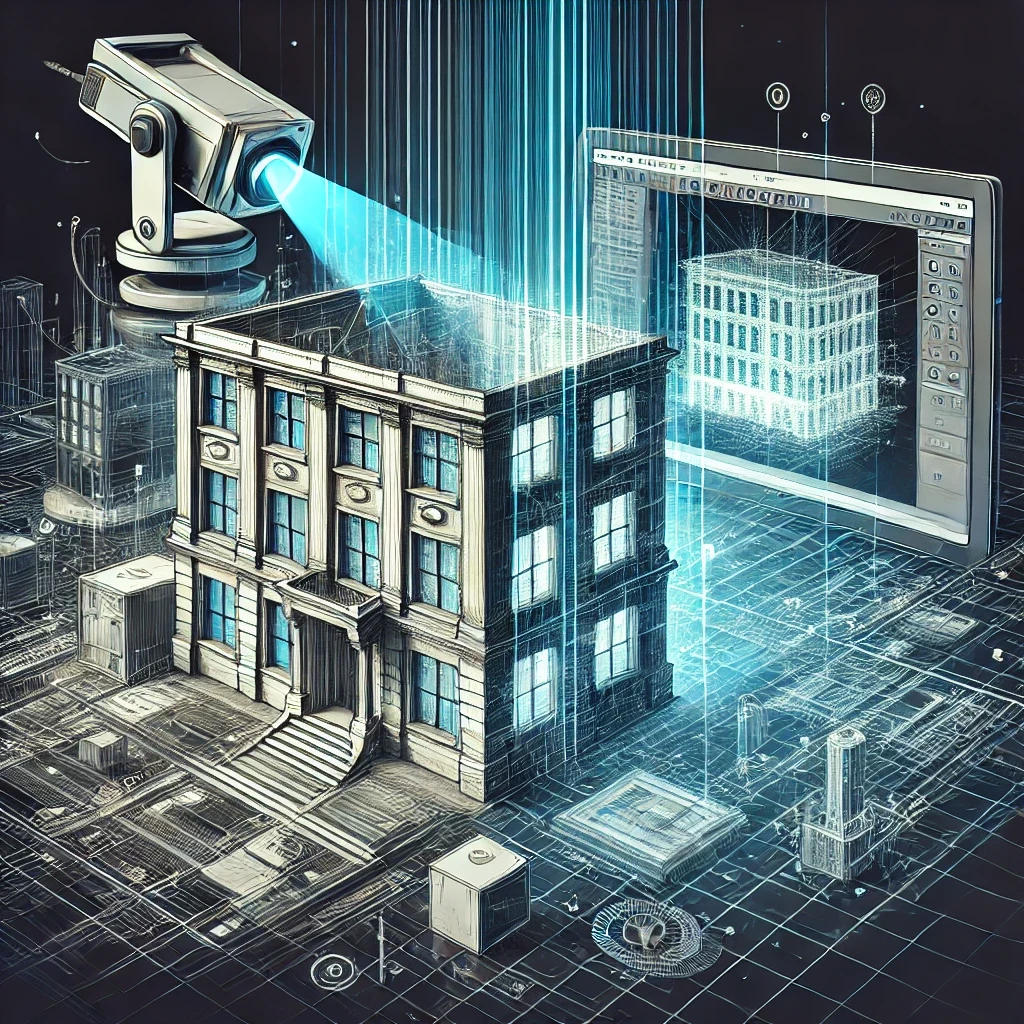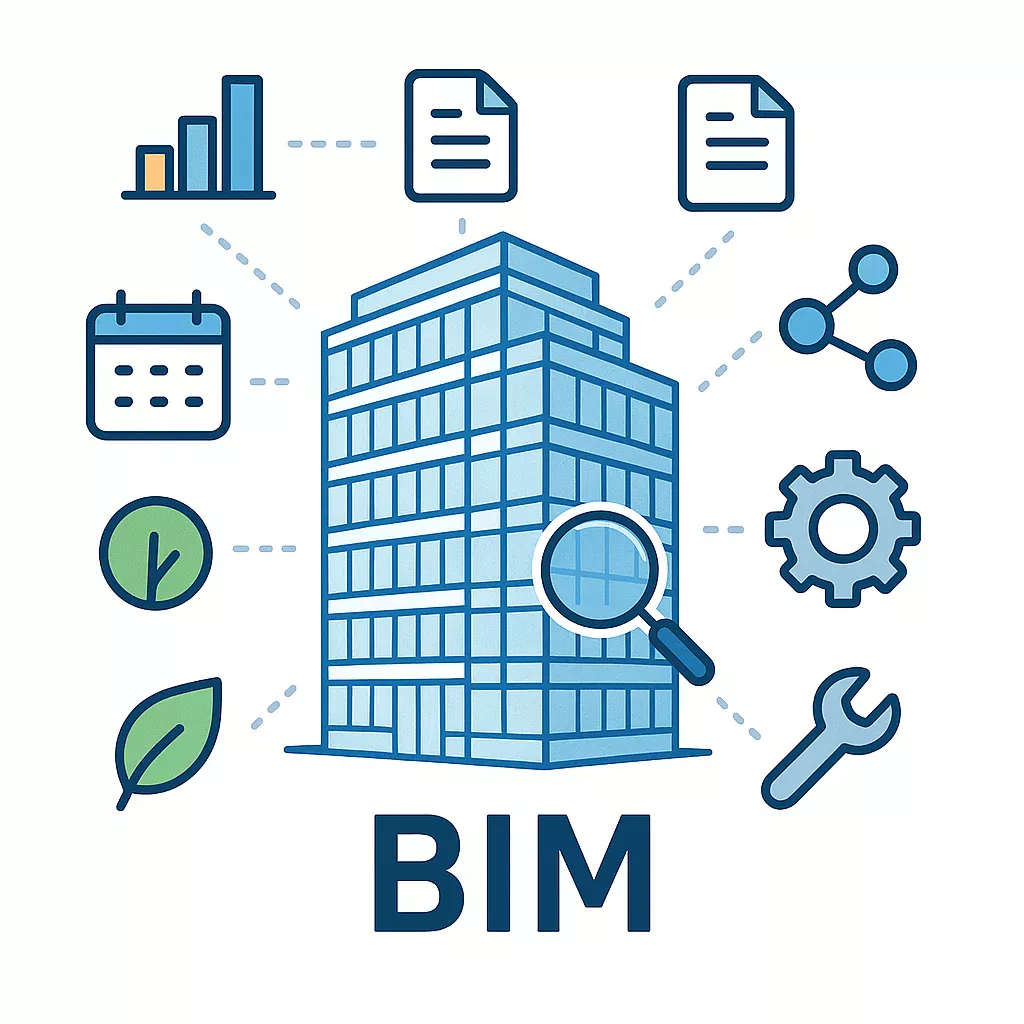
Why Processing Point-Cloud Scans into 2D Structural Drafting is So Precise
In the world of modern architecture and construction, precision is key. One of the most innovative methods to achieve unparalleled accuracy is through processing point-cloud scans into 2D structural drafting. This technique has revolutionized how architects, engineers, and contractors approach building design and renovation projects. In this article, we explore what point-cloud scanning is, why processing these scans into 2D structural drafting ensures precision, and the applications of this process in the construction industry.
Understanding Point-Cloud Scans
Point-cloud scanning is a technology that uses laser scanning or photogrammetry to capture detailed 3D representations of physical spaces or structures. These scans consist of millions of data points, each representing a precise location in space. The result is a ‘point cloud’ that, when processed, forms a highly accurate 3D model of the scanned environment.
These point clouds are invaluable for creating accurate as-built documentation, which can be used for renovations, reconstructions, and new construction projects. They capture intricate details that would be difficult or time-consuming to measure manually, providing a comprehensive dataset for further processing.
Why Convert Point-Cloud Scans into 2D Structural Drafting?
While point-cloud scans provide rich, three-dimensional data, 2D drafting remains a foundational element in construction documentation. Converting point-cloud scans into 2D structural drafting offers several advantages:
1. Enhanced Precision and Accuracy
Point-cloud scans capture thousands to millions of measurement points within a space, ensuring that every detail, from walls and beams to intricate architectural features, is recorded with high accuracy. When these data points are processed into 2D drafts, the resulting drawings reflect precise measurements that minimize discrepancies. This level of precision helps architects and engineers create more accurate structural plans, reducing errors during the design and construction phases.
The transition from 3D point-cloud data to 2D drafts ensures that even the most subtle irregularities are represented, making it easier to identify potential issues that could affect the structural integrity of a project.
2. Time Efficiency in Drafting
Manually measuring and drafting structural plans can be labor-intensive and prone to human error. Point-cloud processing automates much of this work by capturing detailed data quickly and converting it into usable 2D drafts. This efficiency allows architects and engineers to focus on design and analysis rather than time-consuming measurements and data entry.
Processing point-cloud data into 2D structural drafts reduces project timelines and accelerates the workflow, helping teams meet tight deadlines without sacrificing quality.
Applications of Point-Cloud to 2D Drafting in Structural Engineering
1. Renovation and Restoration Projects
Renovations and restorations often require detailed knowledge of the existing structure, especially in older buildings with undocumented or outdated plans. Point-cloud scans capture the current state of a building, including any deviations or modifications made over time. Converting these scans into 2D drafts allows engineers to create updated blueprints that reflect the building's true dimensions and conditions.
This process is crucial for ensuring that new additions or changes align perfectly with the existing structure, maintaining structural integrity and aesthetic consistency.
2. Accurate As-Built Documentation
As-built documentation is essential for various construction phases, including project planning, execution, and future modifications. Point-cloud processing provides an unparalleled level of detail, ensuring that as-built documents are accurate and comprehensive. By converting 3D scans into 2D structural drafts, project teams have reliable records that support informed decision-making and streamline project coordination.
For those looking to create high-quality as-built documentation, Enginyring’s Scan-to-BIM services offer precise point-cloud processing that can be transformed into 2D drafts and detailed 3D models.
3. Structural Analysis and Load Calculations
Structural engineers rely on precise data to perform load calculations and assess a building’s stability. Point-cloud data, when processed into 2D drafts, provides accurate measurements of structural elements such as columns, beams, and walls. These measurements are essential for determining load distribution and identifying areas that may require reinforcement.
Accurate 2D drafts derived from point-cloud scans enable engineers to confidently perform structural analysis, ensuring the safety and reliability of the building.
Advantages of Processing Point-Cloud Scans into 2D Structural Drafts
1. Minimization of Human Error
Traditional measurement methods are subject to human error, which can lead to costly mistakes. Point-cloud scanning significantly reduces this risk by capturing data with laser precision. When processed into 2D drafts, these scans produce drawings that reflect the actual conditions of the space, eliminating guesswork and reducing the likelihood of errors in construction plans.
2. Cost Savings
The accuracy and efficiency provided by point-cloud processing translate to significant cost savings. By reducing manual drafting time and minimizing errors, project budgets are more predictable, with fewer unexpected expenses. Additionally, the detailed nature of point-cloud data allows for better project planning, which helps prevent costly rework.
3. Versatility in Various Stages of Construction
Whether used during the initial design phase, construction, or post-construction assessments, 2D drafts derived from point-cloud scans offer versatility across different project stages. These drafts can be used to verify compliance with building codes, assess progress, and ensure that the completed project matches the original plans.
Case Study Highlight:
An architectural firm undertaking a major renovation project of a historic building used point-cloud scanning to capture the intricate details of the structure. By processing these scans into 2D drafts, the team was able to create accurate construction plans that preserved the building’s unique features while ensuring modern compliance. This approach minimized construction delays and safeguarded the integrity of the restoration.
The Process of Converting Point-Cloud Scans to 2D Drafts
Processing point-cloud scans into 2D drafts involves several key steps:
1. Capturing the Point-Cloud Data
The first step involves using a 3D laser scanner or photogrammetry equipment to capture the space. This step generates a dense point cloud, which serves as the raw data for further processing.
2. Data Cleaning and Filtering
The point-cloud data often contains noise or irrelevant points, such as those captured from reflections or moving objects. Specialized software is used to clean and filter the data, ensuring that only relevant points remain.
3. Processing and Drafting
Once cleaned, the point cloud is imported into CAD or BIM software, where it is processed to create a 2D structural draft. This step involves extracting key features, such as walls, beams, and columns, and converting them into accurate 2D representations. Drafting professionals may use layers to organize different structural elements, making the final output clear and easy to interpret.
4. Review and Quality Control
The final draft undergoes a thorough review to ensure it meets project specifications and quality standards. This review may include comparing the 2D draft against the original point-cloud data to verify accuracy.
Technological Tools for Point-Cloud Processing
Several advanced tools and software solutions facilitate the conversion of point-cloud scans into 2D structural drafts. Some of the most commonly used programs include:
- AutoCAD: Widely used for drafting, AutoCAD allows for the integration of point-cloud data, making it possible to create precise 2D structural drafts.
- Revit: Ideal for BIM projects, Revit can process point-cloud data to create both 2D and 3D representations, enhancing project visualization and planning.
- Pointfuse: A specialized tool designed for converting point-cloud data into structured models, Pointfuse automates much of the processing work.
- Trimble RealWorks: Tailored for point-cloud processing, this software streamlines the conversion process, making it easier to create detailed 2D plans.
Conclusion
Processing point-cloud scans into 2D structural drafting is a precise and efficient method that offers significant advantages for architectural and construction projects. From enhancing accuracy and minimizing human error to saving time and facilitating collaboration, this approach is essential for modern building practices. As the industry continues to embrace digital transformation, the use of point-cloud data in creating accurate 2D drafts will only grow in importance.
For professional services in point-cloud processing and 2D drafting, visit Enginyring’s Scan-to-BIM services. Their expertise ensures that your project benefits from precise data conversion, helping you achieve successful project outcomes with ease.









