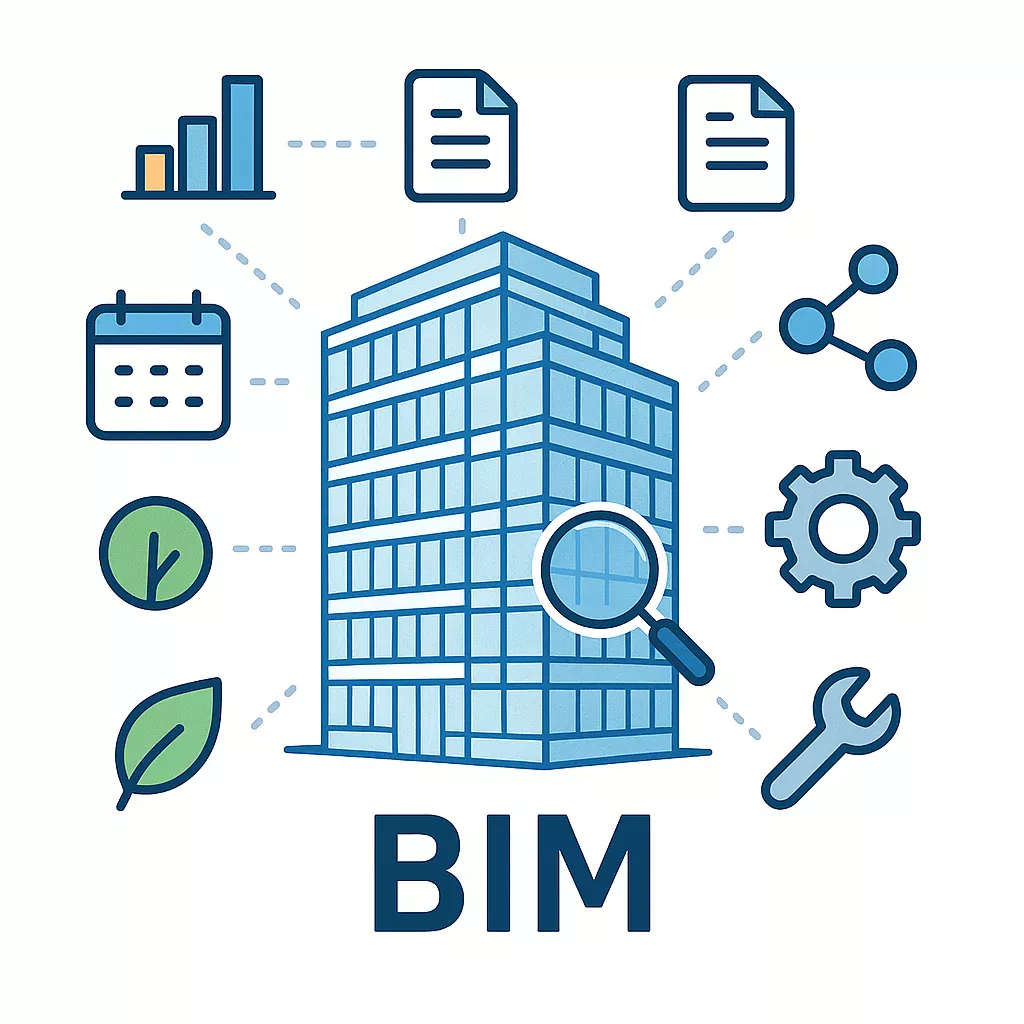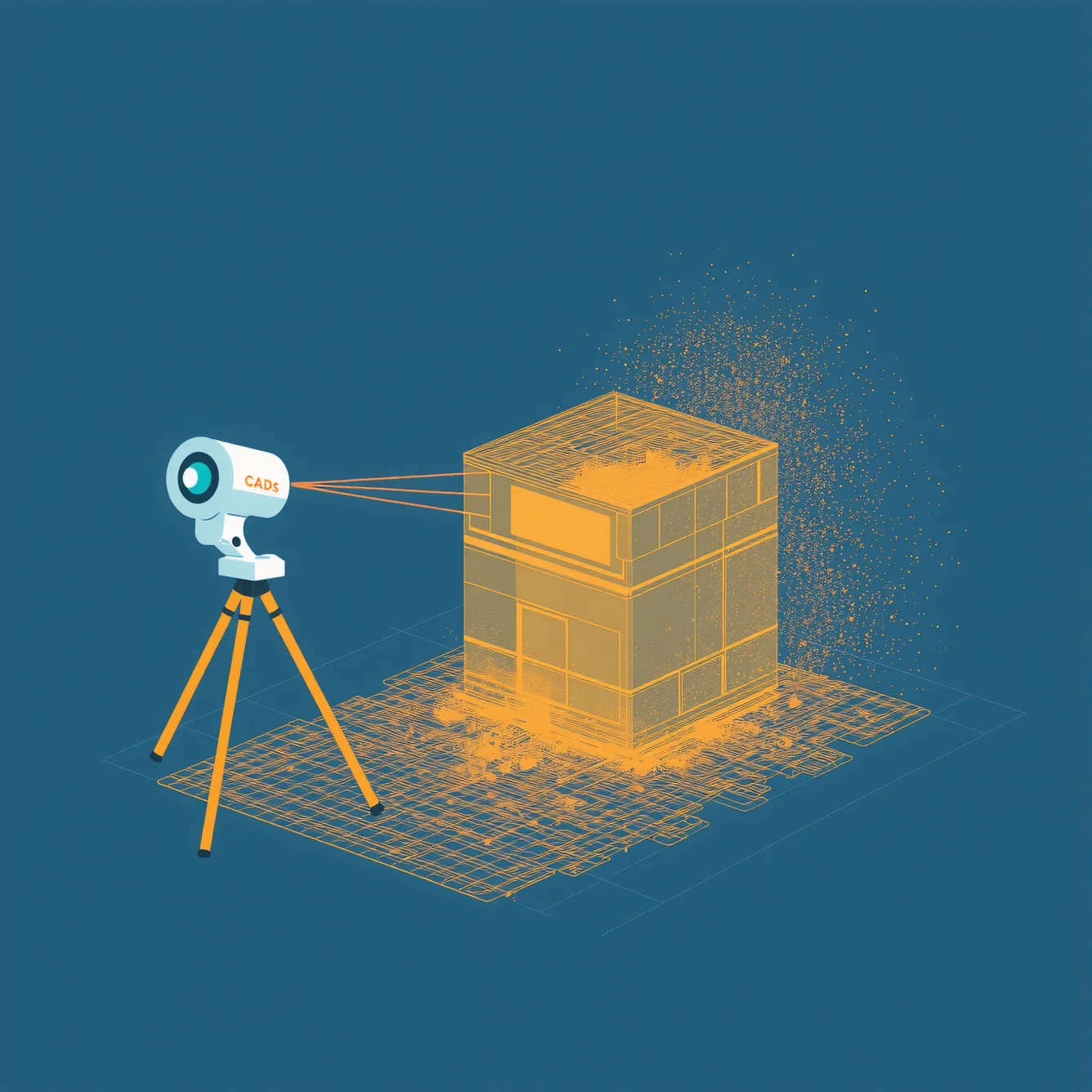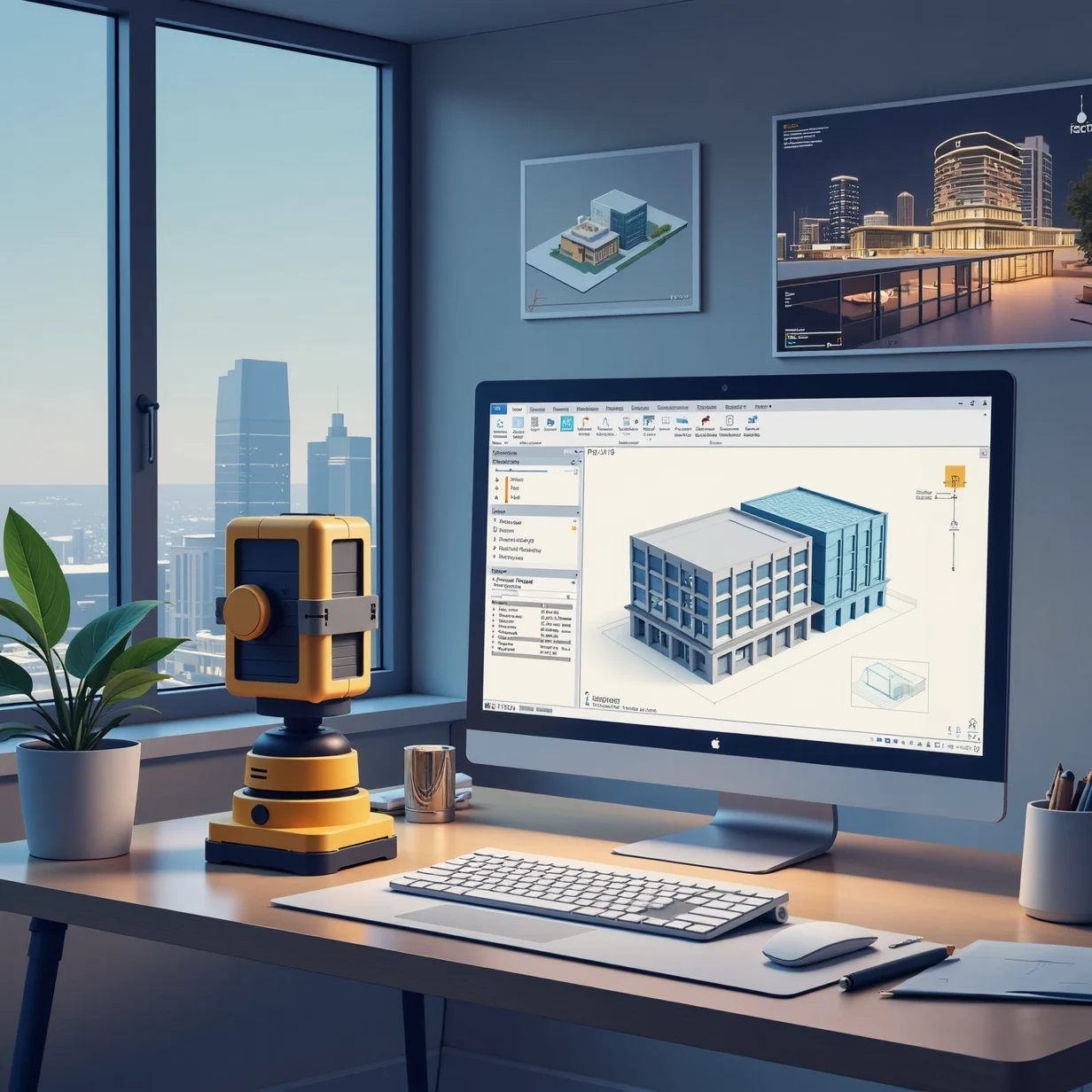
What is BIM? Understanding Building Information Modeling in Architecture
The world of architecture is one of constant evolution. From the hand-drawn blueprints of master builders centuries ago to the advent of digital tools, the methods we use to design and construct our built environment have transformed dramatically. In recent decades, Computer-Aided Design (CAD) became the standard, replacing drafting boards with screens and enabling unprecedented levels of precision and efficiency in creating 2D drawings and even 3D geometric representations. It marked a monumental leap forward.
However, as architectural projects grow in complexity, as collaboration becomes increasingly global, and as demands for sustainability and efficiency intensify, the limitations of traditional CAD approaches become more apparent. The industry needed more than just digital drawings; it needed integrated information. This need paved the way for the next significant evolution: Building Information Modeling (BIM).
But what exactly is BIM? Is it just sophisticated 3D modeling software? While often perceived as such initially, BIM represents a far more fundamental shift in thinking and process. It's a collaborative methodology underpinned by digital technologies, fundamentally changing how buildings are designed, constructed, and operated. For anyone entering or navigating the modern Architecture, Engineering, and Construction (AEC) landscape, a solid grasp of BIM isn't just advantageous – it's rapidly becoming essential. Let's delve deeper into this transformative approach.
Deconstructing BIM: Beyond the Acronym
At its most basic level, Building Information Modeling (BIM) refers to an intelligent, model-based process that provides AEC professionals with the insight and tools to more efficiently plan, design, construct, and manage buildings and infrastructure. The core output is a data-rich digital representation – often called a "digital twin" precursor – of the physical and functional characteristics of a facility.
To truly understand BIM, let's break down its components:
- Building: This encompasses the entire scope of the built environment – not just traditional buildings, but also infrastructure like bridges, roads, tunnels, and utilities. It refers to the subject of the modeling process.
- Information: This is arguably the most crucial element differentiating BIM from simple 3D modeling. BIM objects are not just graphical representations (lines, arcs, surfaces); they are intelligent elements containing a wealth of associated data. A wall object in a BIM model "knows" its materials, thermal properties, structural capacity, fire rating, cost, phase of construction, and potentially much more. This information is parametric, meaning if you change an object's dimension, related data and connected objects can update automatically.
- Modeling: This refers to the process of creating the digital representation. It involves using specialized software to assemble intelligent objects into a coordinated, comprehensive model that reflects the intended design and function. It’s an active process, evolving throughout the project lifecycle.
Imagine the difference: A CAD drawing might show a door as lines forming a rectangle. A BIM model represents that door as an object with data specifying its size, material, hardware set, fire rating, manufacturer, cost, and installation details. Change the door size, and the opening in the wall adjusts automatically, and the door schedule (a report generated from the model data) updates accordingly. This interconnectedness of geometry and data is the essence of BIM.
The Foundational Pillars: Key Concepts of BIM
BIM isn't defined by a single feature but by a collection of interconnected concepts that enable its power. Understanding these pillars is key to appreciating its impact:
1. Intelligent, Data-Rich Models
As highlighted, the core of BIM lies in models populated with intelligent objects rather than dumb geometry. This data richness allows the model to serve multiple purposes beyond simple visualization. The level of information embedded can vary depending on the project stage and requirements, often defined by a standard known as Level of Development (LOD). LOD specifications (e.g., LOD 100 for conceptual, LOD 300 for detailed design, LOD 500 for as-built verification) provide clarity on the expected geometric detail and associated information reliability at different project milestones, ensuring all stakeholders understand the model's maturity.
2. Collaboration and the Common Data Environment (CDE)
BIM is inherently collaborative. Traditional workflows often involve separate disciplines working in silos, leading to coordination issues when designs are merged. BIM promotes a more integrated approach. Different teams (architectural, structural, MEP, etc.) can work on their respective parts of a central, federated model or link their models together within a shared digital space. This process is typically managed within a Common Data Environment (CDE) – a shared online repository where project information is stored, managed, and disseminated among the project team in a controlled manner. The CDE ensures everyone is working with the latest approved information, tracks revisions, and facilitates communication, drastically reducing misunderstandings and coordination errors.
3. Project Lifecycle Integration
Unlike CAD, which is primarily used during the design phase, BIM's utility spans the entire project lifecycle:
- Planning & Design: Conceptual modeling, feasibility studies, detailed design development, energy analysis, structural simulations, clash detection, visualization, and generation of construction documents.
- Construction: 4D (time/scheduling) simulations to optimize construction sequencing, 5D (cost) estimation linked directly to model quantities, coordination of trades, prefabrication planning based on precise model data, progress tracking.
- Operation & Maintenance: The BIM model serves as an "as-built" digital record, invaluable for facility management, space planning, maintenance scheduling, energy monitoring, and planning future renovations or retrofits.
This "cradle-to-grave" (or even "cradle-to-cradle" considering renovation/demolition) applicability makes BIM a powerful tool for long-term asset management, not just initial design and construction.
4. Interoperability
While various BIM software platforms exist, the ability for different software tools to exchange and use model information is crucial. Standards like IFC (Industry Foundation Classes) aim to provide a neutral file format that allows models created in one application to be opened and utilized in another, facilitating collaboration across diverse software ecosystems. While perfect interoperability remains a challenge, significant progress has been made, enabling more seamless workflows between different specialist tools.
Unlocking Value: The Tangible Benefits of BIM Adoption
Why are organizations increasingly adopting BIM? The transition requires investment in software, training, and process adaptation, but the potential return on investment is substantial, driven by a range of compelling benefits:
- Reduced Errors and Rework through Clash Detection: One of the most celebrated benefits. By integrating multidisciplinary models (e.g., architectural, structural, MEP), BIM software can automatically identify geometric conflicts – like a pipe running through a beam or ductwork clashing with structural elements – before they occur on site. Resolving these clashes digitally saves enormous amounts of time, money, and materials compared to fixing them during physical construction. Imagine identifying and resolving hundreds of potential conflicts in the design office versus discovering them during installation – the cost difference is staggering.
- Enhanced Visualization and Client Communication: Realistic 3D models, walkthroughs, and renderings generated from the BIM model allow architects and designers to explore and refine designs more effectively. Crucially, they provide clients and other non-technical stakeholders with a much clearer understanding of the proposed project compared to abstract 2D drawings, leading to better feedback, faster approvals, and greater satisfaction.
- Improved Collaboration and Coordination: The CDE and shared model environment break down traditional silos. Teams work with consistent, up-to-date information, reducing ambiguity and fostering proactive communication. This leads to better-coordinated designs, fewer requests for information (RFIs), and a smoother overall project flow.
- Increased Efficiency and Productivity: Automating tasks like quantity take-offs, schedule generation, and document production significantly speeds up workflows. Changes made in one view (e.g., a plan) automatically propagate to other views (sections, elevations, schedules), eliminating tedious manual updates and reducing the potential for inconsistencies.
- More Accurate Cost Estimation (5D BIM): By linking model elements to cost databases, BIM enables more accurate and dynamic cost estimation throughout the design process. As the design evolves, cost implications can be assessed in near real-time, allowing for more informed decisions to keep projects within budget.
- Optimized Scheduling and Sequencing (4D BIM): Integrating the BIM model with project timelines allows for the creation of 4D simulations. These visualize the construction sequence over time, helping teams optimize schedules, identify potential logistical bottlenecks, plan site layout efficiently, and communicate the construction plan clearly to all stakeholders.
- Support for Prefabrication and Modular Construction: The high precision of BIM models facilitates off-site prefabrication of building components. Detailed models provide manufacturers with the exact specifications needed, leading to higher quality components, reduced on-site construction time, less waste, and potentially safer working conditions.
- Enhanced Safety Planning: Visualizing the construction sequence and site logistics in 4D allows for proactive identification and mitigation of potential safety hazards before work begins on site.
- Sustainability and Performance Analysis: BIM models can integrate performance data (e.g., material properties, thermal resistance) enabling architects and engineers to conduct energy analysis, lighting studies, and other simulations early in the design process. This supports the design of more sustainable, energy-efficient buildings.
- Lifecycle Data Management for Operations: The "as-built" BIM model becomes a valuable asset for building owners and facility managers, providing easy access to information about building systems, components, maintenance schedules, and spatial data, streamlining operations and maintenance activities.
BIM vs. CAD: Understanding the Key Differences
While BIM often incorporates 3D geometry similar to advanced CAD, it's crucial to understand they are fundamentally different paradigms:
| Feature | Traditional CAD | Building Information Modeling (BIM) |
|---|---|---|
| Core Element | Geometric entities (lines, arcs, surfaces) | Intelligent objects with embedded data |
| Focus | Graphical representation (drawings) | Integrated project information management (database) |
| Data Richness | Limited, primarily geometric | Extensive, parametric, non-graphical data attached to objects |
| Collaboration | Often file-based, potential for silos | Model-based, promotes integration via CDE |
| Change Management | Often requires manual updates across multiple files/views | Changes propagate automatically across linked views and schedules |
| Lifecycle Use | Primarily design and documentation | Planning, design, construction, and operations/maintenance |
| Dimensionality Focus | Primarily 2D, with 3D geometric modeling capabilities | Inherently 3D, extending to 4D (time), 5D (cost), 6D (sustainability), 7D (facility management) |
In essence, CAD produces drawings; BIM builds a virtual prototype filled with information.
Navigating BIM Implementation: Challenges and Strategies
Despite its compelling benefits, transitioning to a BIM workflow isn't without its hurdles. Organizations need to be prepared for:
- Initial Costs: Investment in BIM software licenses, potentially powerful hardware, and comprehensive training represents a significant upfront cost.
- Learning Curve: Staff need time and training to become proficient not just with the software, but with the underlying BIM processes and collaborative workflows.
- Process Change: BIM requires a shift from traditional, often linear workflows to more integrated, collaborative approaches. This necessitates changes in project management, team roles, and communication protocols. Establishing clear BIM standards and execution plans is vital.
- Interoperability Issues: While improving, exchanging data flawlessly between different software platforms can still present challenges.
- Contractual Adjustments: Traditional contracts may need modification to address aspects like model ownership, liability for model information, and collaborative responsibilities in a BIM environment.
Successful adoption often involves a strategic approach: starting with pilot projects, implementing phased rollouts, investing heavily in training and support, developing clear internal standards, and fostering a culture of collaboration. Partnering with experienced service providers can also significantly ease the transition.
ENGINYRING: Your Partner in the Digital Transformation
At ENGINYRING, we understand both the potential of BIM and the challenges of implementation. We are positioned not just as service providers, but as partners in leveraging digital tools effectively. How do we support your journey?
The adage "garbage in, garbage out" holds particularly true for BIM. The reliability of the model and its outputs depends entirely on the accuracy of the input data. This is where foundational services become critical, even in the most advanced BIM workflows.
Consider projects involving existing structures – renovations, additions, or retrofits. Understanding the precise as-built conditions is non-negotiable. Our specialized Scan-to-BIM services address this head-on. We employ cutting-edge laser scanning technology to capture millions of data points (a point cloud) representing the existing environment with exceptional accuracy. We then meticulously process this raw data, transforming it into intelligent, usable BIM models. This provides design teams with a reliable digital foundation, minimizing surprises and enabling informed design decisions based on actual site conditions.
But what about new builds or projects needing integration with legacy data? Foundational accuracy remains paramount. Perhaps you have invaluable historical blueprints or hand-drawn sketches containing critical design information. Leaving this data behind isn't an option. Our sketch-to-digital conversion service meticulously translates these physical records into accurate, layered CAD files or even basic BIM-ready elements, preserving vital knowledge and making it accessible within modern digital workflows.
Furthermore, even when starting from scratch, the need for clear, precise 2D documentation often persists alongside BIM. Whether for specific detailing, permit requirements, or initial design communication, high-quality drawings are essential. Our core expertise in 2D drafting and drawing services ensures that even foundational documentation meets the highest standards of accuracy and clarity, providing reliable input or supplementary information for your BIM processes.
ENGINYRING acts as a crucial link, ensuring the data feeding into your BIM workflows – whether from scans, legacy documents, or initial drafts – is accurate, reliable, and formatted for maximum utility. We help bridge the gaps, ensuring technology serves your project goals effectively.
The Evolving Horizon: The Future of BIM
BIM itself is not static; it continues to evolve, integrating with other emerging technologies:
- Cloud Computing: Cloud-based BIM platforms facilitate easier access, collaboration, and data management for geographically dispersed teams.
- Artificial Intelligence (AI) & Machine Learning (ML): AI is being explored for automating design tasks (generative design), improving clash detection algorithms, analyzing model data for insights, and optimizing construction processes.
- Internet of Things (IoT): Integrating sensor data from operational buildings (via IoT devices) back into the BIM model creates true "digital twins" that reflect real-time performance, enabling predictive maintenance and optimized operations.
- Digital Twins: Expanding beyond a static model, digital twins are dynamic virtual replicas of physical assets, continuously updated with real-world data, enabling sophisticated monitoring, simulation, and analysis throughout the asset's lifecycle.
- Enhanced Sustainability Focus: Integration with lifecycle assessment (LCA) tools and embedding more detailed environmental impact data (e.g., embodied carbon) directly within BIM objects will become increasingly common.
- Greater Standardization: Initiatives like ISO 19650 aim to provide an international framework for managing information over the whole life cycle of a built asset using BIM, promoting consistency and better collaboration globally.
Conclusion: Embracing an Integrated Future
Building Information Modeling is fundamentally reshaping the Architecture, Engineering, and Construction industry. It transcends simple 3D modeling, offering an integrated, data-centric approach that fosters collaboration, enhances efficiency, reduces errors, and delivers value across the entire project lifecycle – from the earliest concept sketches to long-term facility management.
While the transition involves investment and adaptation, the benefits of improved coordination, visualization, accuracy, and lifecycle data management are driving its adoption worldwide. It represents a move towards a more connected, intelligent, and efficient way of creating and managing our built environment.
At ENGINYRING, we are committed to supporting this transformation. By ensuring the accuracy of foundational data through precise drafting, meticulous sketch-to-digital conversion, and cutting-edge Scan-to-BIM services, we empower our clients to leverage the full potential of BIM and other digital tools. We help build the reliable digital bedrock upon which successful projects are constructed.
Are you ready to explore how BIM methodologies and precise digital data can elevate your architectural projects? Contact ENGINYRING today. Let's discuss how we can tailor our expertise to support your unique needs and help you navigate the future of digital design and construction.









