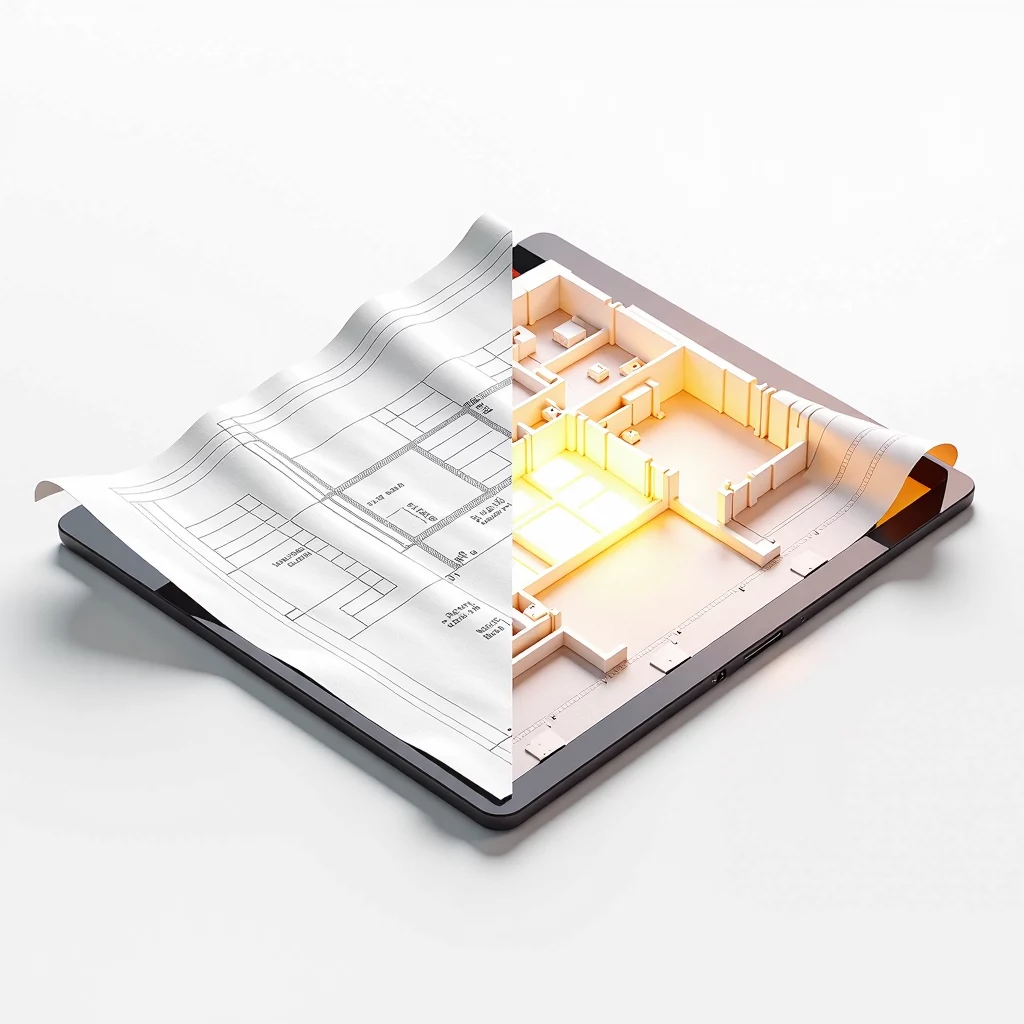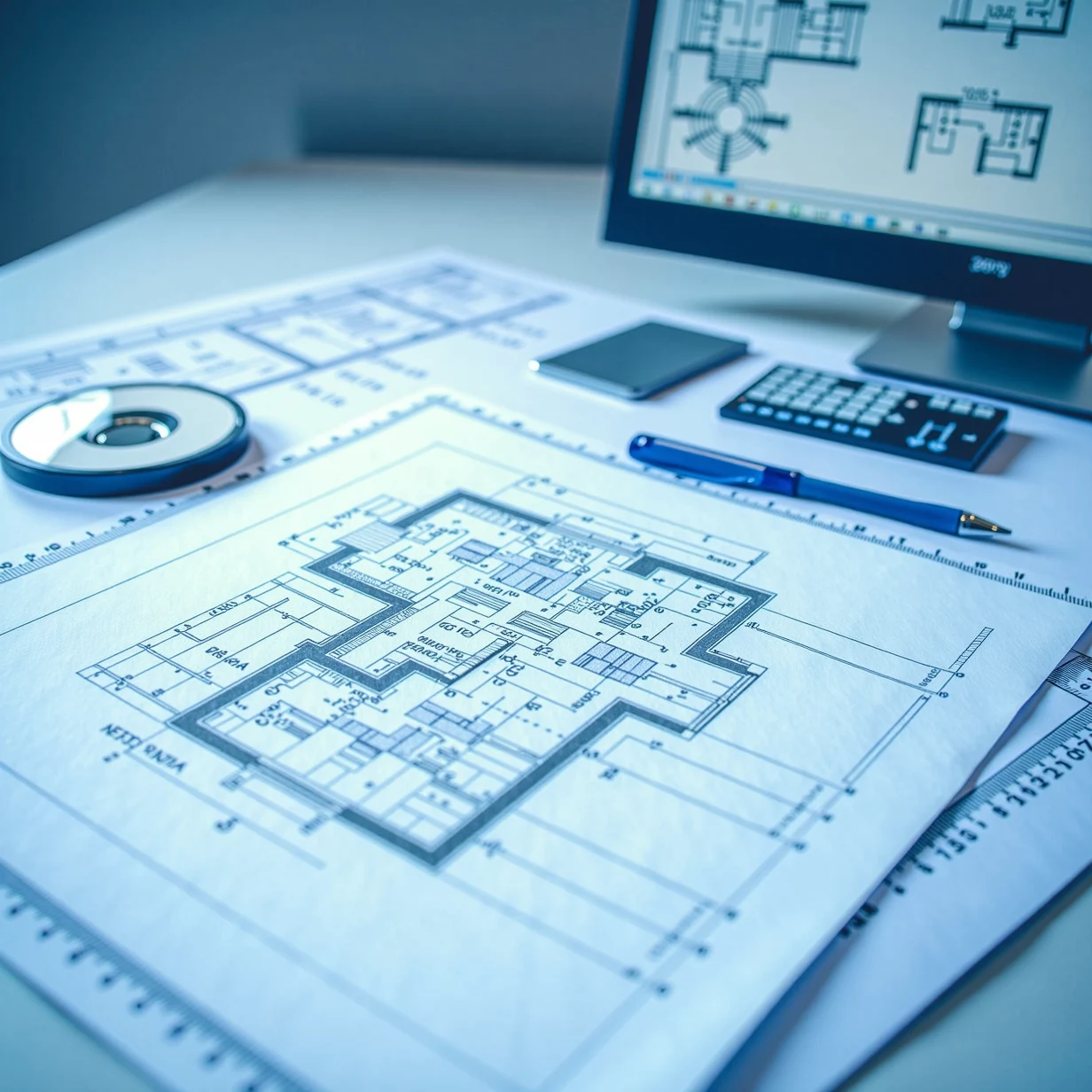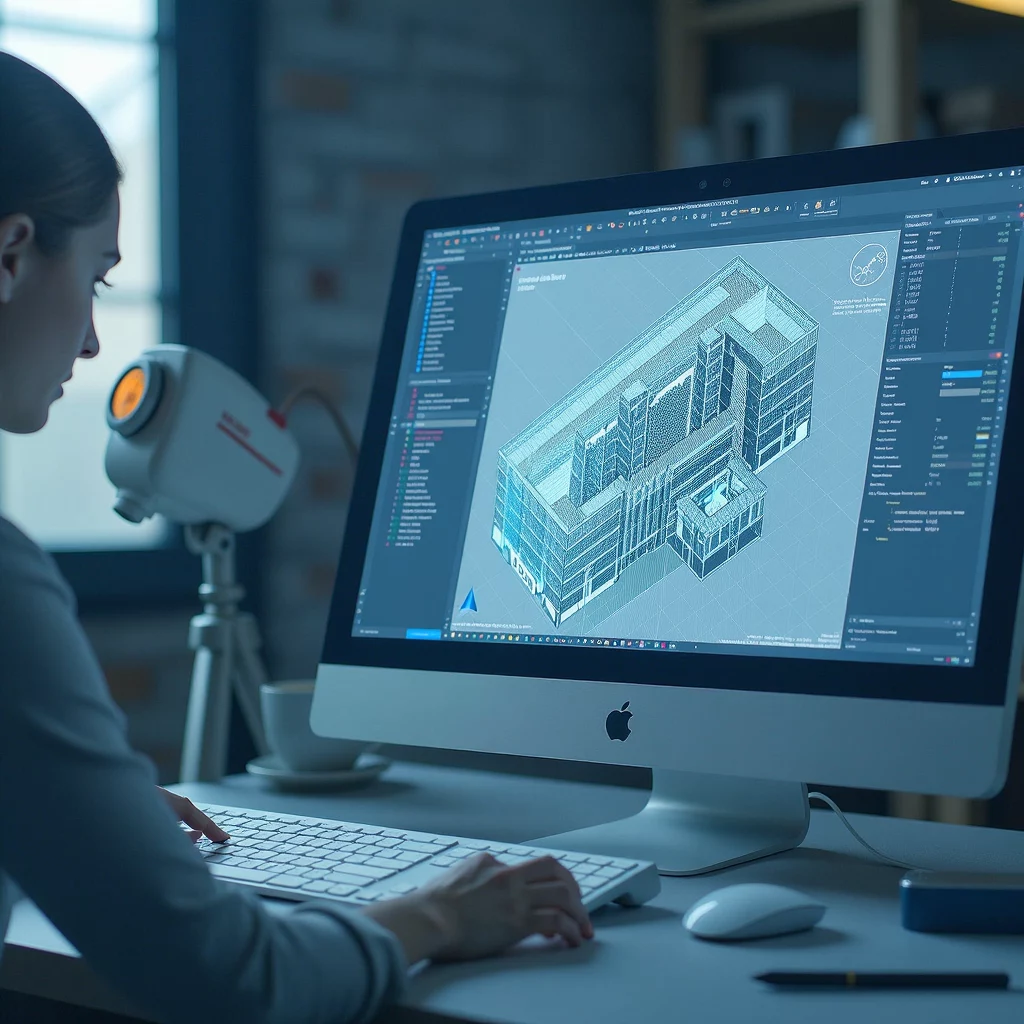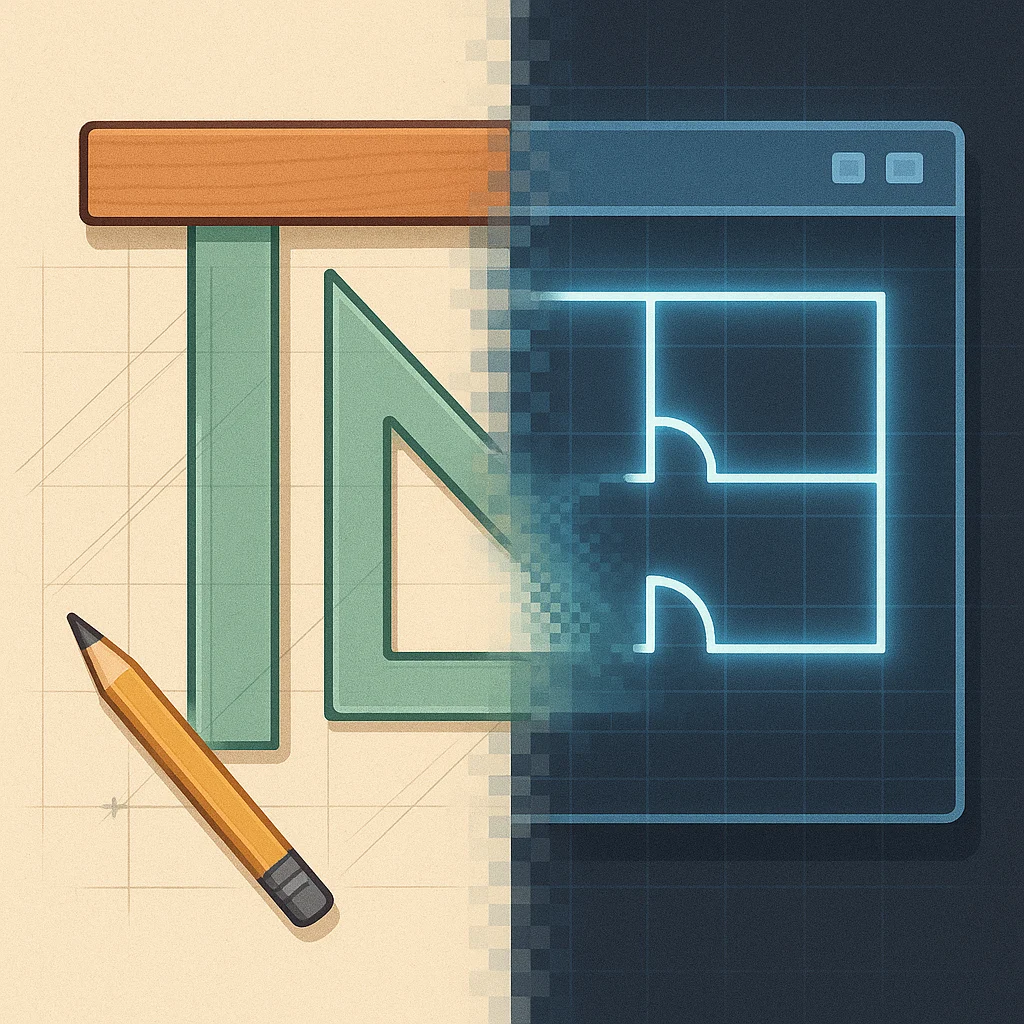
Why is it a Good Practice to Have Your House's Floorplan in Digital Format?
In today’s digital age, having access to your house’s floorplan in a digital format is not just a convenience—it’s a practical necessity. Whether you're planning renovations, selling your property, or optimizing space, a digital floorplan offers numerous advantages over traditional paper blueprints. This comprehensive guide will explore why maintaining a digital version of your house’s floorplan is essential, the benefits it offers, and how it can be applied in various scenarios to enhance home management and future-proof your property.
1. Enhanced Accessibility and Storage
One of the primary advantages of having your house’s floorplan in a digital format is easy access and secure storage. Digital plans can be stored on cloud platforms, personal computers, or even external drives, ensuring that they are available whenever needed. Unlike paper blueprints, which can be lost, damaged, or degraded over time, digital floorplans remain intact and can be accessed from anywhere.
Real-Life Scenario:
Imagine needing to share your house’s layout with an interior designer or contractor for a renovation project. With a digital floorplan, you can instantly share the file via email or a cloud-sharing service, saving time and eliminating the need to photocopy or scan paper plans. This easy access also proves invaluable during emergencies when quick information is crucial for response teams.
2. Easier Modifications and Updates
Renovations and remodeling projects often require changes to your house’s original floorplan. Digital formats make it simple to edit, annotate, or update your floorplan as needed. Using CAD software or other digital design tools, architects and homeowners can make precise modifications without the hassle of redrawing the entire plan.
Keeping your floorplan up-to-date with ongoing changes ensures that you have an accurate record of your home’s current layout. This is particularly important for long-term projects or phased renovations that span several months or even years.
For homeowners seeking reliable digital conversion services to transform sketches or outdated blueprints into accurate digital plans, Enginyring’s Sketch to Digital services provide precise solutions that keep your plans updated and easy to manage.
3. Improved Collaboration for Home Projects
Home improvement projects often involve collaboration between various parties, such as homeowners, architects, contractors, and interior designers. Digital floorplans facilitate better communication by allowing multiple stakeholders to view, comment on, and collaborate in real-time. This collaborative approach minimizes misunderstandings and ensures that everyone involved is on the same page, which reduces costly mistakes and delays during construction or renovation.
Example of Collaborative Use:
An architect working on a home extension project can share a digital floorplan with the homeowner and contractor, allowing each party to review and suggest changes. This digital collaboration makes the approval process faster and more efficient, ensuring smooth communication and quicker project timelines.
4. Seamless Integration with Smart Home Technology
As smart home technology becomes more prevalent, having a digital floorplan can significantly simplify the integration process. Home automation systems, security networks, and energy management solutions often require accurate floorplan data to optimize device placement and functionality. A digital floorplan can be easily imported into smart home software, creating a comprehensive and efficient system tailored to your space.
For instance, when installing a smart lighting system, a digital floorplan helps map out the locations of light fixtures, electrical wiring, and control panels, ensuring a seamless setup that avoids disruptions. Similarly, security systems can use the digital floorplan to plot the best locations for cameras, sensors, and other devices, enhancing the overall safety and functionality of your home.
5. Enhanced Real Estate Marketing and Property Value
When it comes to selling a property, first impressions are crucial. A detailed and accurate digital floorplan can be a powerful marketing tool that helps potential buyers visualize the space and understand the flow of the home. Digital floorplans can be included in online listings, brochures, and virtual tours, enhancing the overall presentation of the property and attracting more serious buyers.
Potential buyers are more likely to engage with a listing that provides a clear representation of the home’s layout. This transparency not only increases interest but also speeds up the decision-making process, potentially leading to quicker sales and higher offers.
For real estate professionals looking to upgrade their property presentations, Enginyring's 2D Drafting and Drawing services provide high-quality digital conversions that make showcasing properties more professional and appealing.
6. Streamlined Permitting and Compliance
Submitting building plans for permits or renovation projects often requires detailed and precise documentation. Digital floorplans simplify this process by providing scalable, accurate plans that meet regulatory standards. Digital files can be printed to any scale or submitted electronically to local authorities, expediting the approval process and ensuring compliance with building codes.
Benefits for Permitting:
With a digital floorplan, making revisions or updates to meet code requirements is easier and faster. This capability reduces delays in obtaining permits and helps projects stay on schedule.
7. Improved Disaster Recovery and Insurance Claims
Natural disasters, fires, and other unforeseen events can severely damage a home. In such situations, having a digital floorplan can be invaluable for restoration and insurance purposes. A detailed floorplan provides a clear record of your home’s original structure, which helps in accurately assessing damage and creating restoration plans.
Insurance claims often require extensive documentation, and a digital floorplan can expedite the claims process by providing adjusters with precise measurements and layouts. This leads to more accurate claims and quicker settlements, allowing homeowners to start repairs sooner.
Case in Point:
An insurance adjuster can use a digital floorplan to verify the dimensions and features of a damaged property, streamlining the inspection and documentation process.
8. Enhanced Property Management and Maintenance
Managing and maintaining a property becomes significantly easier with a digital floorplan. Whether you’re scheduling routine maintenance, upgrading systems, or planning space utilization, having an accurate digital layout simplifies the process. Maintenance teams can use the floorplan to locate key systems and components, such as HVAC units, plumbing lines, and electrical circuits.
For large properties or multi-story homes, digital floorplans can be integrated with facility management software, creating an efficient maintenance schedule and tracking system that helps homeowners stay on top of essential repairs and upgrades.
9. Future-Proofing Your Property
As technology continues to evolve, the demand for digital solutions in property management will only increase. Having a digital floorplan future-proofs your home, making it easier to adopt emerging technologies and adapt to new requirements without significant disruptions. Whether you’re adding solar panels, installing energy-efficient systems, or integrating new automation features, a digital floorplan provides a solid foundation for these enhancements.
10. Increased Efficiency in Renovation Planning
Renovating or extending a home can be a complex process involving multiple phases and detailed planning. A digital floorplan allows for precise measurements and better spatial planning, making it easier to design and implement changes without unexpected setbacks. Architects and contractors can use digital floorplans to plan extensions, add new rooms, or modify existing spaces with minimal disruption.
By using CAD software, renovation teams can overlay proposed changes onto the existing digital floorplan, providing a clear visualization of how the new layout will fit into the current structure. This approach enhances the planning process and reduces errors, ensuring that projects stay within budget and are completed on time.
Summarized
Converting your house’s floorplan into a digital format is more than just a modern trend—it’s a practical, forward-thinking practice that offers numerous benefits. From enhanced collaboration and easier modifications to better integration with smart technology and improved disaster recovery, digital floorplans provide unmatched convenience and versatility. Whether you’re planning a renovation, preparing your property for sale, or integrating smart home features, digital floorplans are essential for efficient home management.
For seamless digital conversion and professional drafting services, visit Enginyring’s Sketch to Digital services to ensure your home plans are future-ready and up to modern standards.









