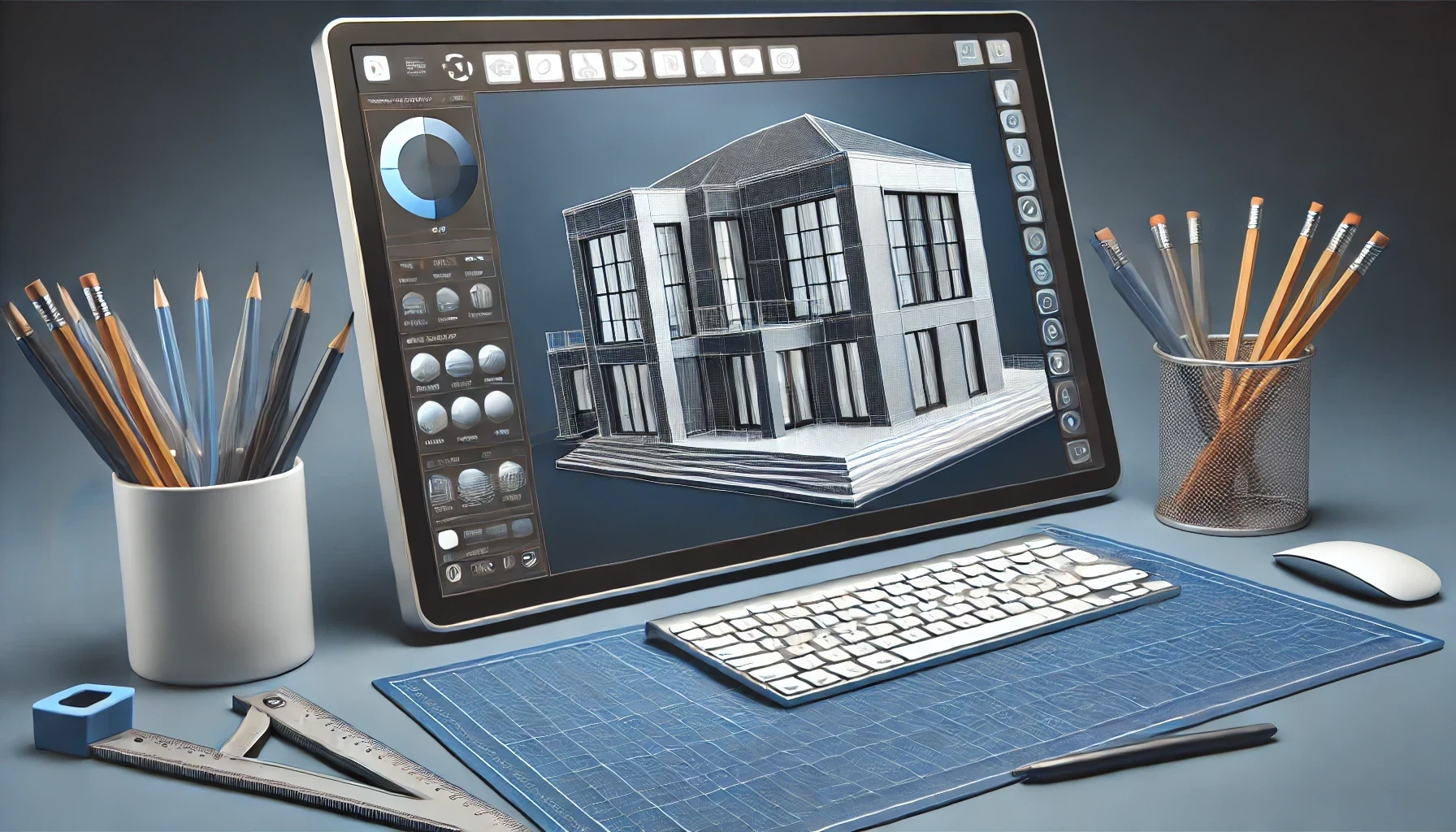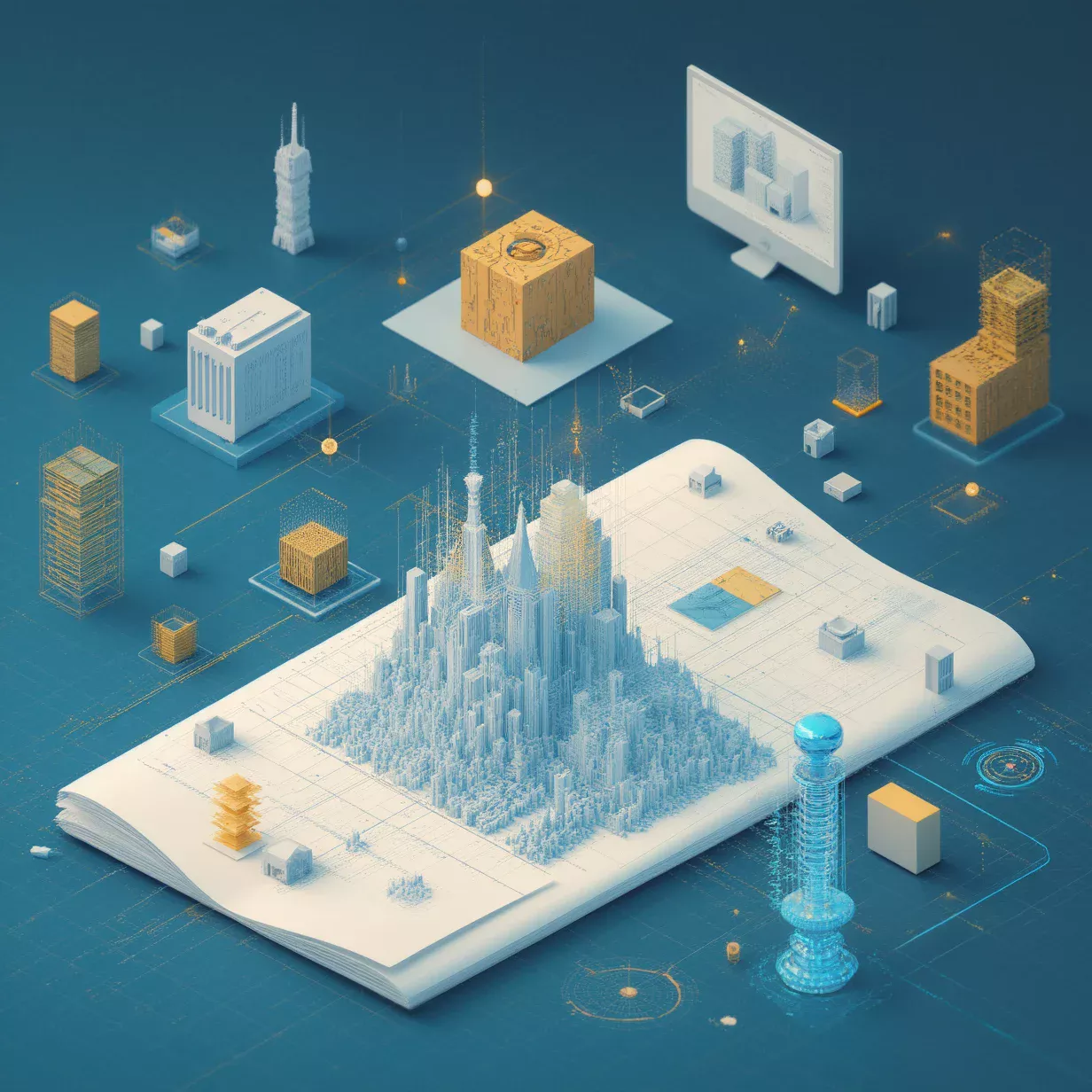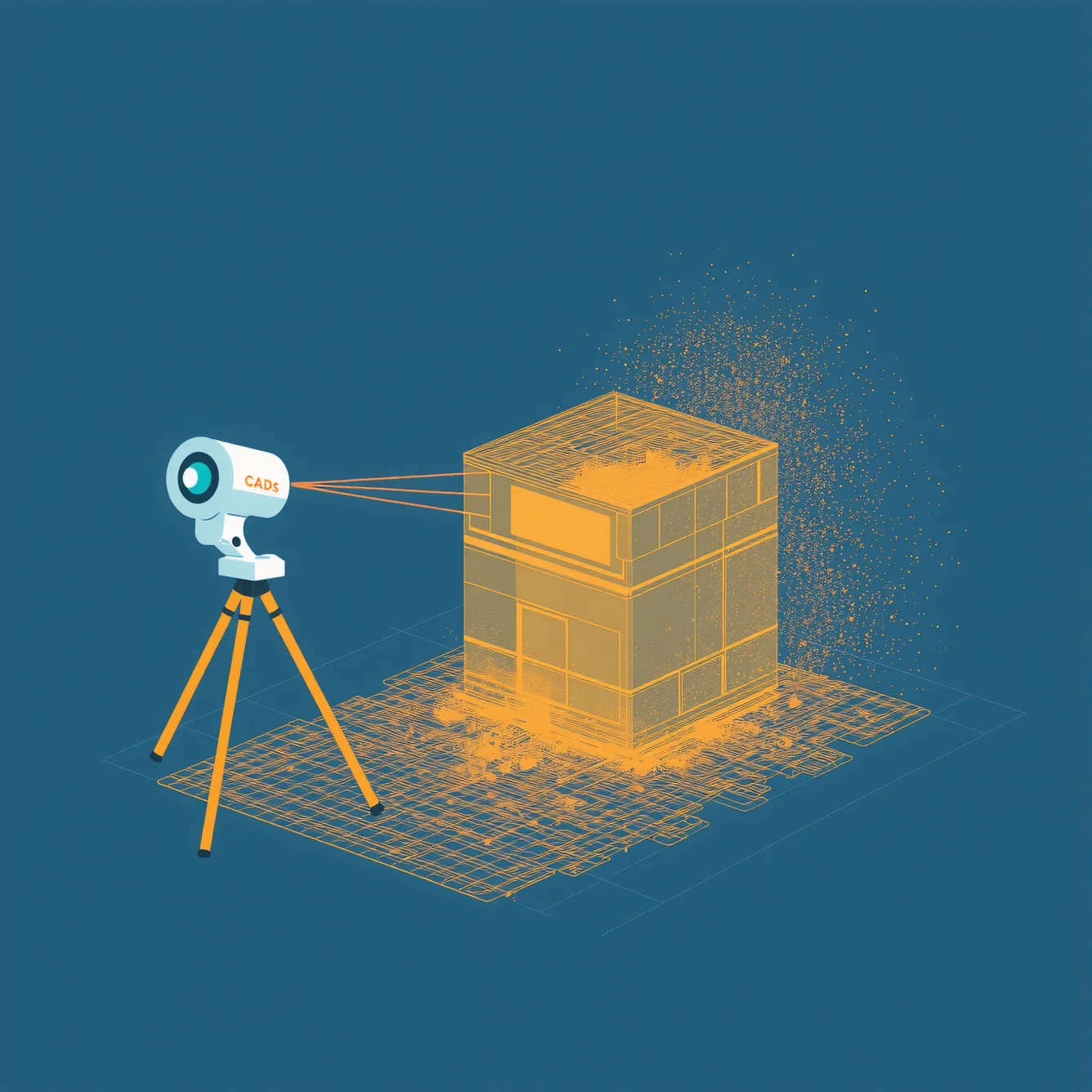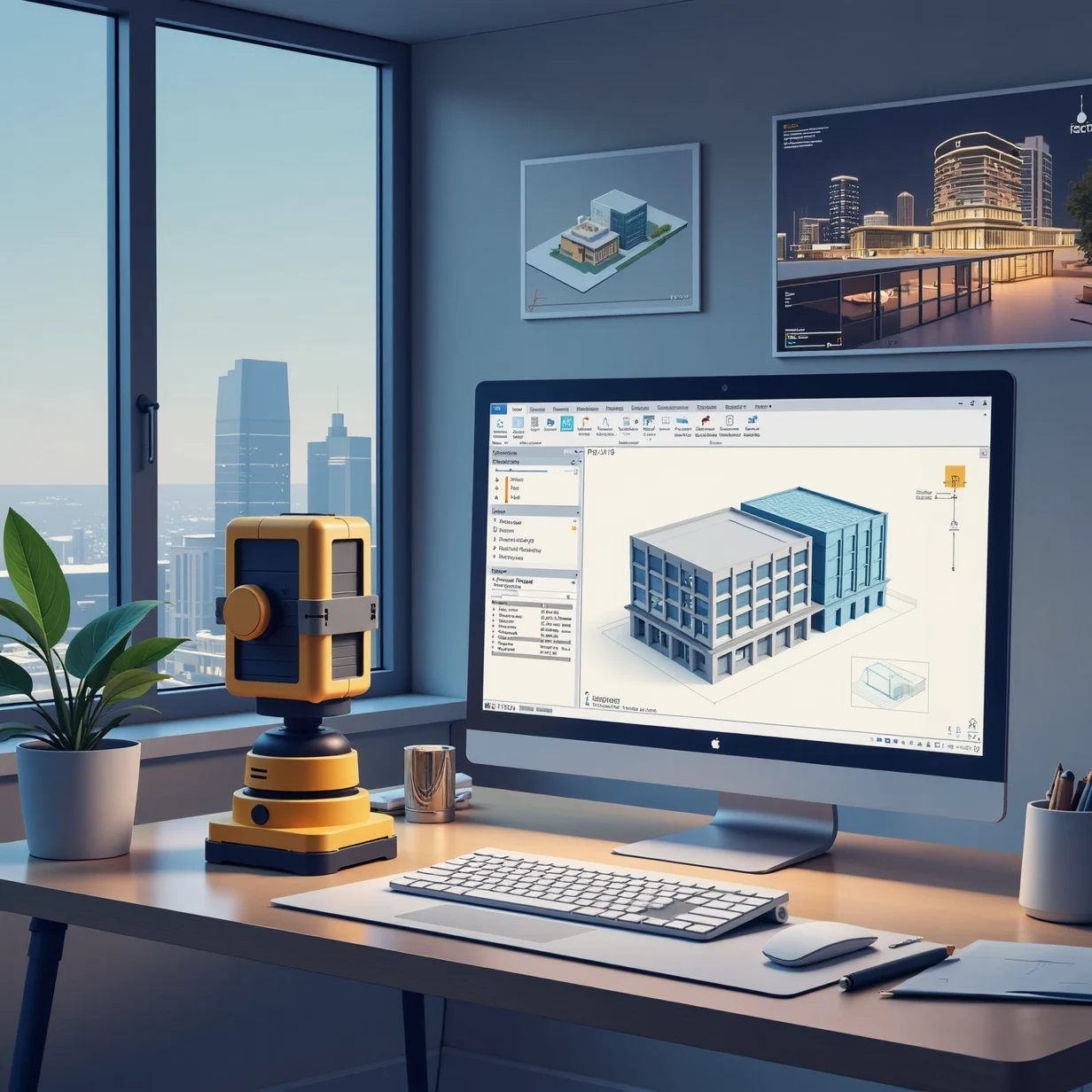
Understanding 3D Modeling: Types, Uses, and Importance in Modern Design
3D modeling is a powerful and versatile process used to create three-dimensional representations of objects. These models, or "3D models," can be used in a vast array of fields, from architecture and industrial design to geology and entertainment. This article dives deep into the types, applications, and significance of 3D modeling, explaining how this technology has transformed industries by providing realistic, adaptable, and precise models of complex forms.
For professional 3D modeling services, visit our Scan to BIM Services page.
What is 3D Modeling?
At its core, 3D modeling is the process of mathematically representing an object in a three-dimensional space using specialized Computer-Aided Design (CAD) software. Through this process, a digital "3D model" is created, which is an accurate representation of the object’s shape, dimensions, and often even material textures. Unlike traditional 2D drawings, 3D models provide depth and perspective, allowing designers and clients alike to visualize objects in a more lifelike and functional way.
Types of 3D Models
3D models are broadly classified into two types:
- Solid Models: These models represent the complete volume of an object. A solid model provides information about the internal and external features of an object and is often used in engineering and architecture, where structural analysis is essential. Think of it as a 3D block, much like a solid stone or brick, where the object is represented with volume.
- Shells or Boundaries (Mesh Models): Unlike solid models, shells or boundary models are created from surfaces that define the outer edges of an object. This type of model is defined by a mesh—a network of interconnected polygons that outline the object's shape. Mesh models are often used in visual applications like video games and animations, where realistic appearance is more critical than physical structure.
The Process of 3D Modeling
Creating a 3D model involves several steps, typically starting with a concept or 2D sketch and evolving into a fully realized three-dimensional object. Here’s a general overview of the process:
- Conceptualization and Sketching: Designers begin by conceptualizing the object and creating basic sketches. These initial drawings outline the basic form and proportions.
- Using CAD Software: The sketch is imported into CAD software, where the 3D modeling process begins. Here, designers build the model by defining its shape, dimensions, and sometimes textures.
- Refinement: During this phase, designers add fine details, such as textures, materials, and surface finishes, to make the model more realistic. This process can involve adjusting the model’s lighting, adding color, and enhancing visual elements.
- Rendering: Once the model is complete, it may be rendered to produce a highly realistic image of the object, showing how it would appear in the real world.
Applications of 3D Modeling in Various Industries
3D modeling is widely used in various industries due to its versatility and effectiveness in creating realistic and interactive representations. Here’s a look at how different sectors benefit from this technology:
1. Architecture and Construction
In architecture, 3D models are used to create detailed representations of buildings and spaces. They enable architects and builders to visualize structures before construction, which helps streamline the design and approval process. 3D modeling is also essential in Building Information Modeling (BIM), where architects integrate 3D models with building data to improve project planning and coordination.
2. Industrial Design
In industrial design, 3D modeling enables designers to create prototypes of products, test their functionality, and assess their appearance. This is particularly useful for product development, as it allows designers to make adjustments before committing to costly production phases.
3. Geology and Environmental Science
3D modeling is a valuable tool in geology and environmental sciences, where it’s used to create models of landscapes, geological formations, and other natural structures. This helps scientists better understand and communicate complex formations and processes, from seismic activities to erosion patterns.
4. Entertainment and Animation
The entertainment industry relies heavily on 3D modeling for creating realistic animations, visual effects, and virtual environments. Video game developers, for example, use 3D models to build characters, scenery, and props. This makes games and movies more immersive by providing audiences with a highly detailed and interactive experience.
Benefits of 3D Modeling
The advantages of 3D modeling extend far beyond simple visualization. Here are some of the top benefits:
- Realistic Representation: 3D models offer a lifelike view of objects, making it easier for stakeholders to understand a design’s appearance and functionality.
- Efficient Planning and Design: In architecture and construction, 3D models streamline the design process by allowing architects to test layouts and make real-time adjustments, ultimately saving time and reducing errors.
- Enhanced Collaboration: 3D models serve as a common reference for teams, facilitating communication between designers, engineers, and clients.
- Cost Reduction: By visualizing and testing a design beforehand, stakeholders can identify potential issues early, which helps avoid costly modifications during the construction or manufacturing phases.
Tools and Software for 3D Modeling
Creating high-quality 3D models requires the right tools. Here are some of the most popular 3D modeling software programs:
- AutoCAD: Known for precision and versatility, AutoCAD is widely used in architecture and engineering for creating both 2D and 3D models.
- SketchUp: A user-friendly tool that is great for quick 3D modeling, SketchUp is ideal for beginners and experienced designers alike.
- Revit: Specifically designed for BIM, Revit integrates 3D modeling with project data, making it a valuable tool for architects and construction professionals.
- Blender: Free and open-source, Blender is commonly used in the entertainment industry for creating detailed animations and simulations.
How 3D Modeling Differs from 2D Drafting
While 2D drafting has been a mainstay in design and architecture, 3D modeling offers a more immersive experience. Here are a few key differences:
- Depth and Perspective: Unlike 2D drawings, 3D models provide depth, allowing users to see objects from multiple angles.
- Functionality Testing: 3D models can simulate interactions, making it easier to test functionality, especially in product design and engineering.
- Enhanced Visualization: A 3D model offers a more comprehensive view, allowing users to see how different components fit together in a realistic space.
Conclusion
3D modeling is an invaluable asset across industries, enabling professionals to visualize, test, and refine designs with incredible accuracy. Whether used in architecture, product development, or animation, 3D models have transformed how projects are planned, communicated, and executed.
If you’re interested in professional 3D modeling services, check out our Scan to BIM Services to see how we can bring your project to life with precise and realistic 3D representations.









