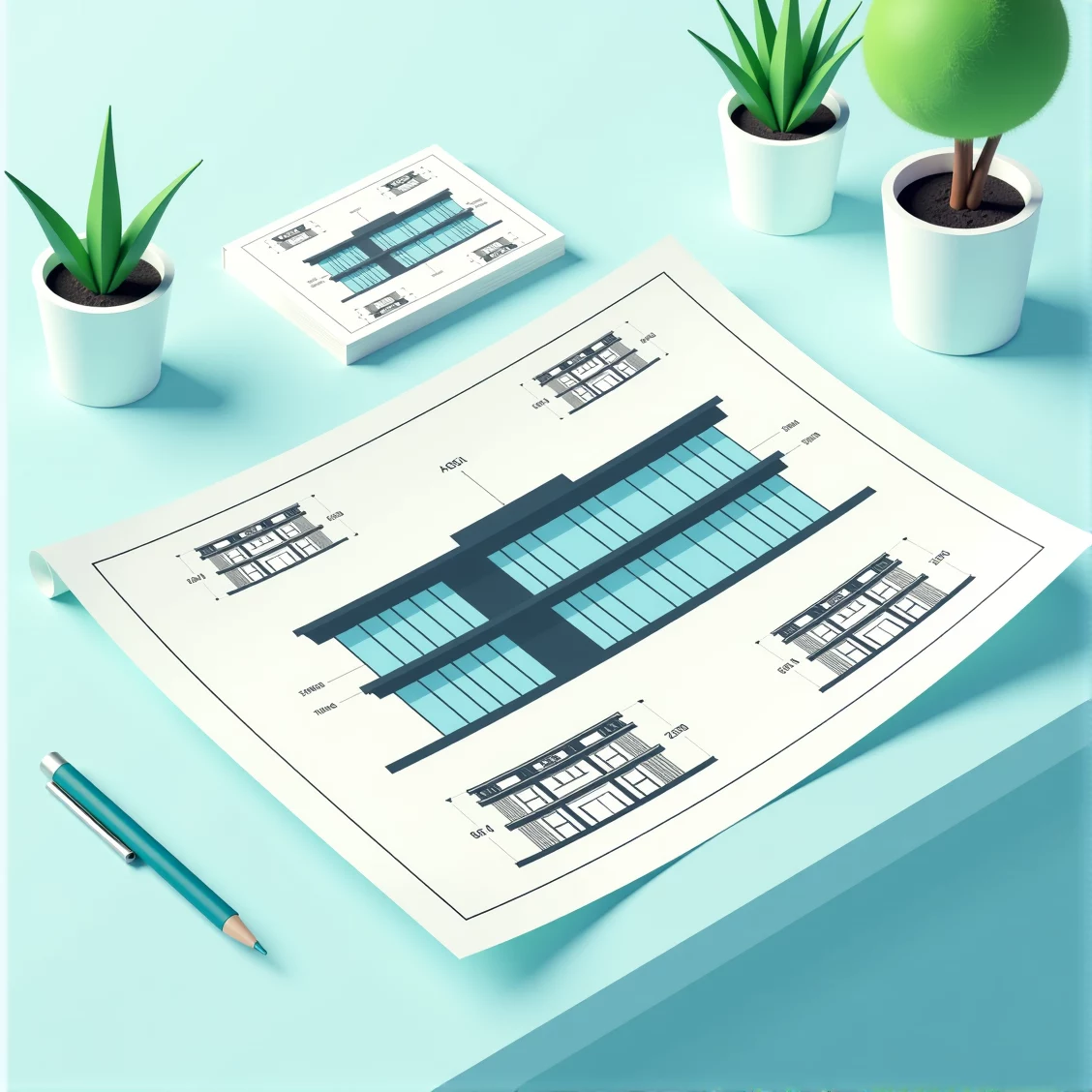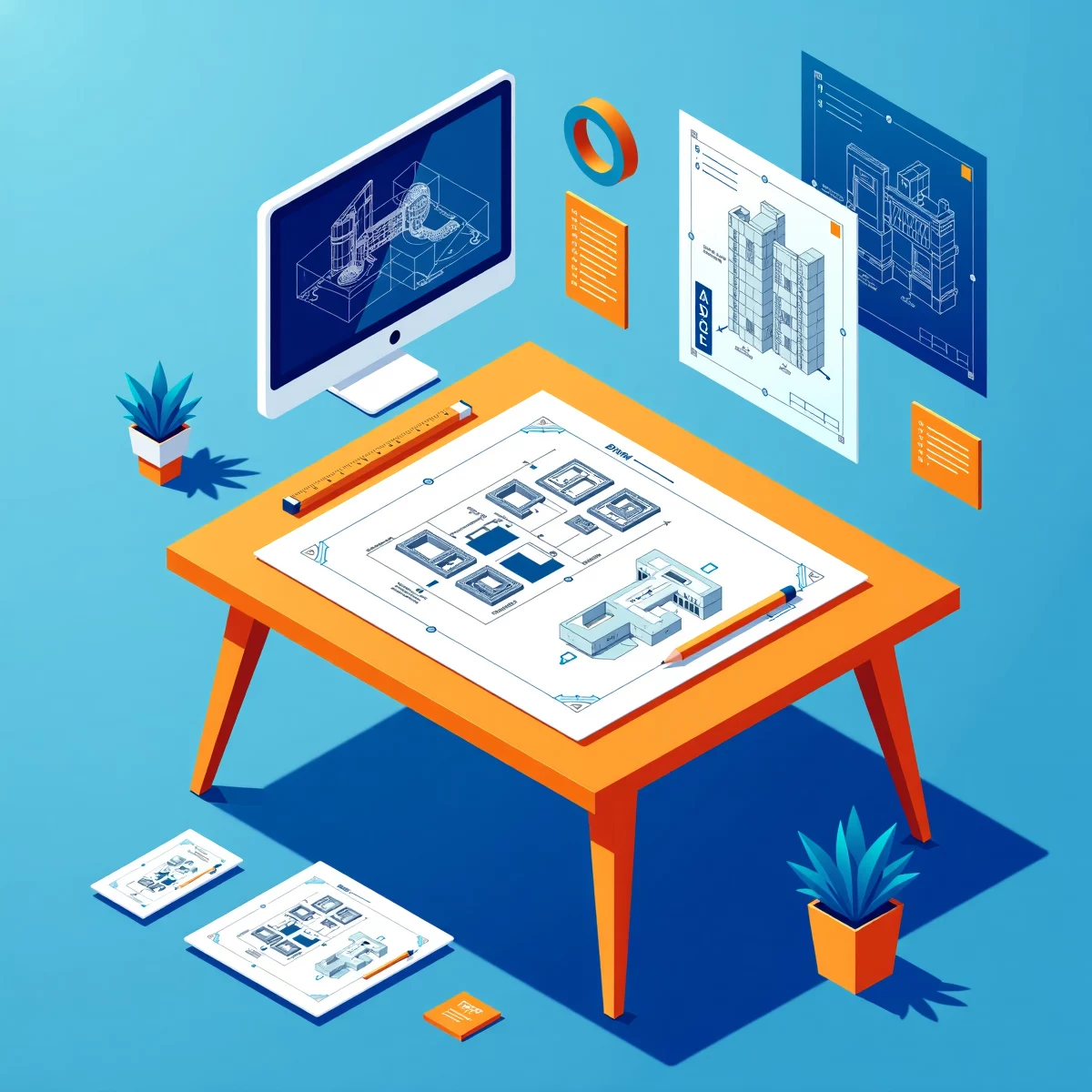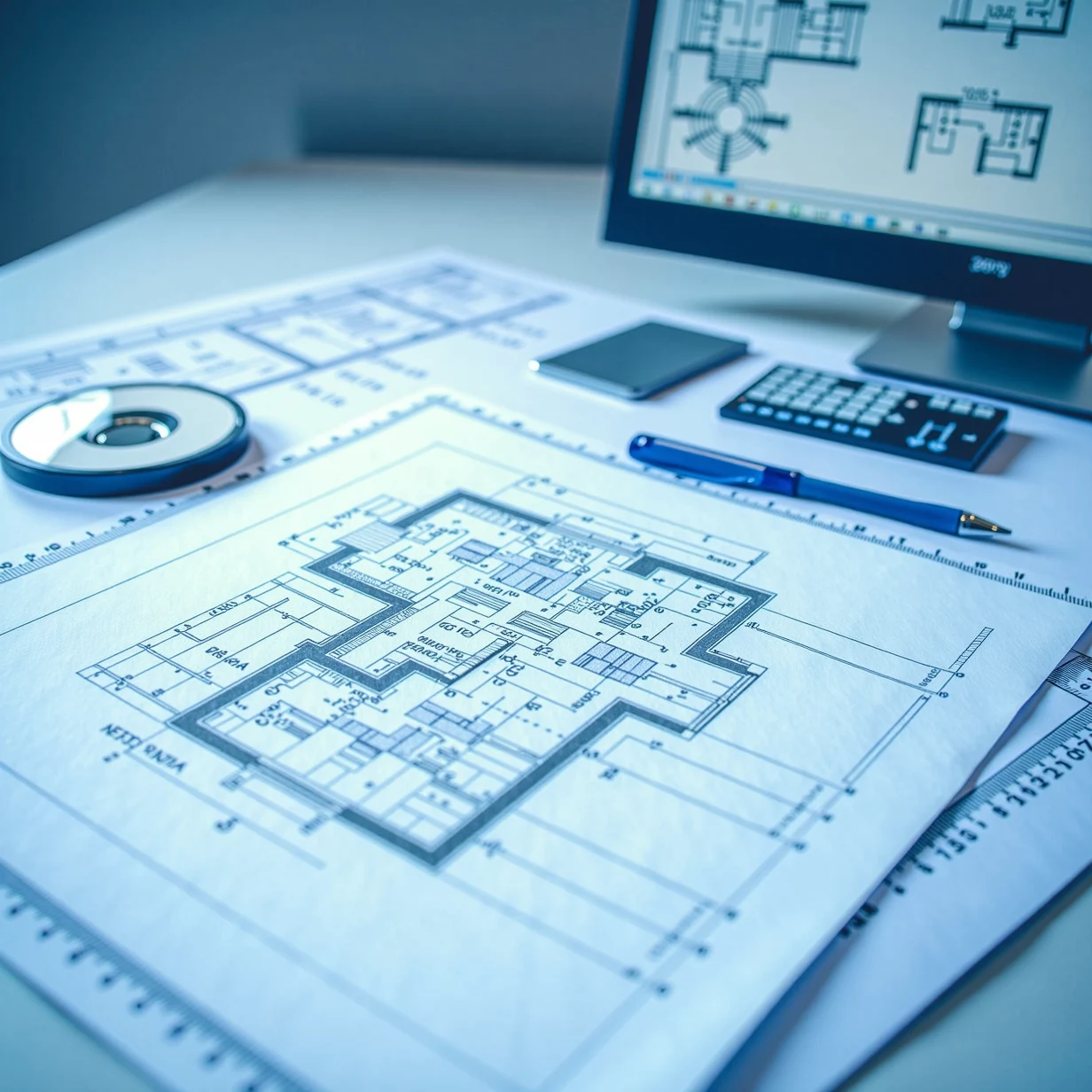
Top 5 Free and Paid Tools for Creating Digital Floor Plans: A Practical Guide (2024)
The shift from paper to digital floor plans has revolutionized how we design and share architectural layouts. Whether you're a homeowner planning renovations, a student learning architectural design, or a professional architect, the right digital tools can transform your workflow. Let's explore the best options available today, from free solutions to professional-grade software.
The Digital Floor Plan Revolution
Gone are the days of erasers and endless paper revisions. Digital floor plans offer unprecedented advantages:
- Instant modifications
- Perfect scaling
- Easy sharing
- Multiple design iterations
- Cost-effective changes
- Professional presentation
However, with dozens of tools available, choosing the right one can be overwhelming. Let's break down the best options based on real-world needs and applications.
Starting With Free Tools: More Powerful Than You Think
Many assume free tools lack professional features. However, modern open-source solutions often rival their paid counterparts. LibreCAD (https://librecad.org) stands out as a prime example.
"I started with LibreCAD for my home renovation project," shares architectural technician Mark Stevens. "Its 2D drafting capabilities handled 90% of what I needed."
Key advantages of starting with LibreCAD:
- Professional-grade 2D tools
- Active community support
- Regular updates
- Industry-standard file formats
- Extensive tutorial resources
For those preferring a more user-friendly approach, Sweet Home 3D (http://sweethome3d.com) offers an intuitive introduction to floor plan design.
Real-world application: A local interior designer used Sweet Home 3D to create initial client proposals, later upgrading to professional tools as her business grew.
Bridging the Gap: Online Solutions
Online platforms have democratized floor plan creation. Planner 5D (https://planner5d.com) represents this new generation of web-based tools.
Perfect for:
- Quick visualizations
- Real estate listings
- Basic renovation planning
- Client presentations
- Furniture layouts
SmartDraw (https://smartdraw.com) takes online capabilities further, offering:
- Professional templates
- Cloud collaboration
- Multiple export formats
- Integration capabilities
Professional Tools: When Precision Matters
For complex projects or professional work, industry-standard tools become essential. AutoCAD LT (https://autodesk.com/autocad-lt) remains the benchmark for professional 2D drafting.
Why professionals choose AutoCAD LT:
- Industry-standard DWG format
- Precise measurements
- Advanced annotation tools
- Professional documentation
- Reliable support
Chief Architect (https://chiefarchitect.com) offers a specialized solution for architectural design, combining:
- Building tools
- 3D modeling
- Material lists
- Cost estimation
- Construction documents
The SketchUp Phenomenon
SketchUp (https://sketchup.com) deserves special mention for bridging the gap between professional and accessible. Its success lies in:
- Intuitive interface
- Powerful 3D capabilities
- Extensive plugin ecosystem
- Strong community
- Regular updates
When to Consider Professional Services
Despite these powerful tools, some projects require professional expertise. ENGINYRING's sketch-to-digital service becomes invaluable when:
- Converting existing paper plans
- Requiring professional accuracy
- Meeting specific standards
- Handling complex designs
- Needing quick turnaround
For existing buildings, ENGINYRING's scan-to-BIM service offers:
- Accurate digital representations
- Comprehensive documentation
- BIM-ready models
Choosing the Right Tool: A Practical Guide
Consider these factors when selecting your tool:
- Project Scope
- Simple room layout? Try Sweet Home 3D
- Professional project? Consider AutoCAD LT
- Quick visualization? Use Planner 5D
- Technical Skills
- Beginner: Start with Sweet Home 3D
- Intermediate: Explore SketchUp
- Professional: Invest in AutoCAD LT or Chief Architect
- Budget Considerations
- No budget: LibreCAD or Sweet Home 3D
- Medium budget: SketchUp or SmartDraw
- Professional budget: AutoCAD LT or Chief Architect
Best Practices for Digital Floor Plans
Regardless of your chosen tool:
- Start With Proper Planning
- Accurate measurements
- Clear requirements
- Organized approach
- Consistent scale
- Use Standardized Elements
- Common symbols
- Consistent line weights
- Clear annotations
- Proper dimensioning
- Consider File Compatibility
- Standard formats
- Export options
- Sharing capabilities
- Archive formats
The Future of Floor Plan Creation
The industry continues evolving toward:
- AI-assisted design
- Virtual reality integration
- Cloud collaboration
- Mobile capabilities
- Automated features
For complex projects requiring professional expertise, ENGINYRING's drafting services provide:
- Technical accuracy
- Industry compliance
- Professional documentation
Conclusion
The right floor plan tool depends on your specific needs, skills, and budget. Start with free tools to understand basic principles, then upgrade as your needs grow. Remember that professional services like ENGINYRING's can bridge any gaps in your workflow.









