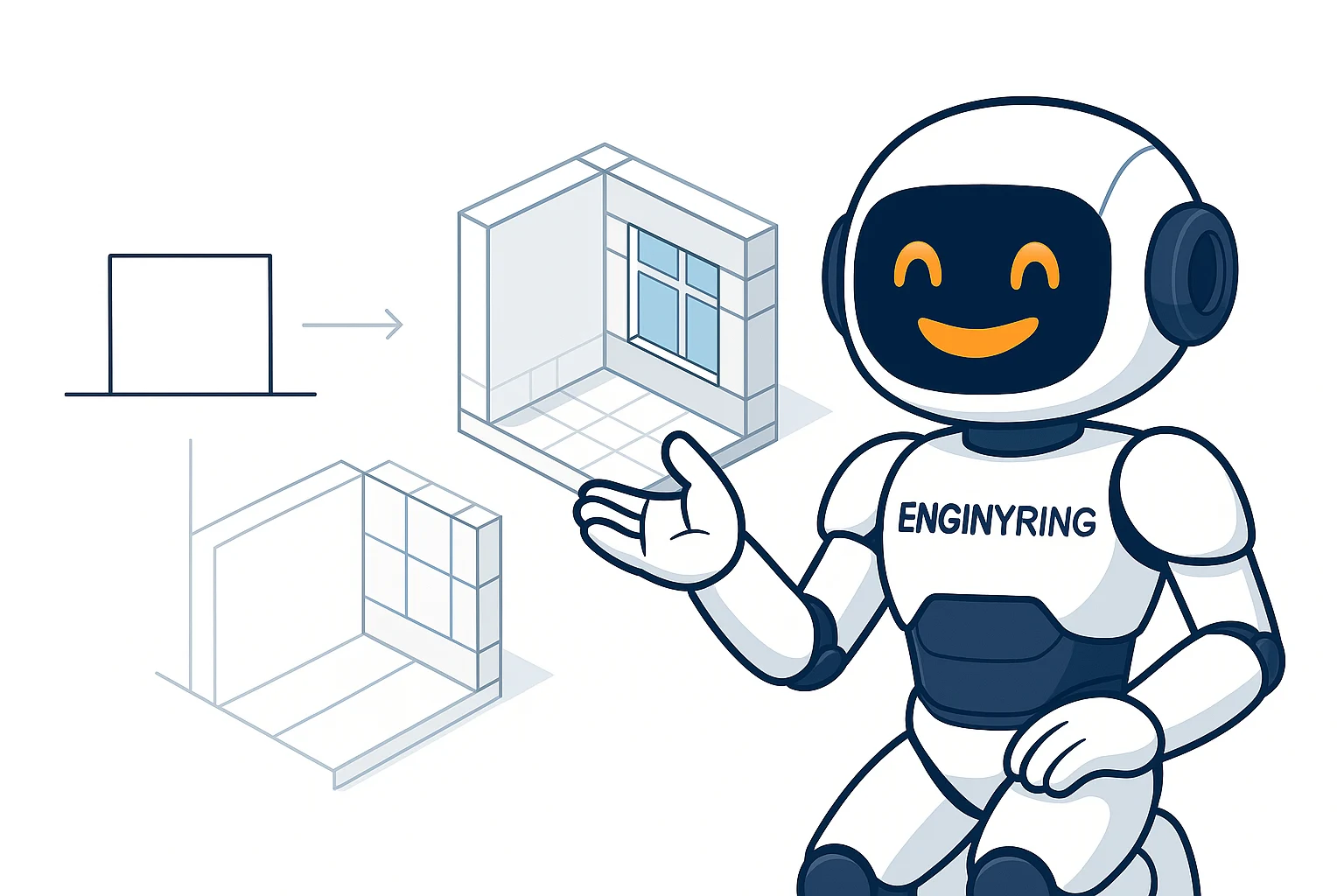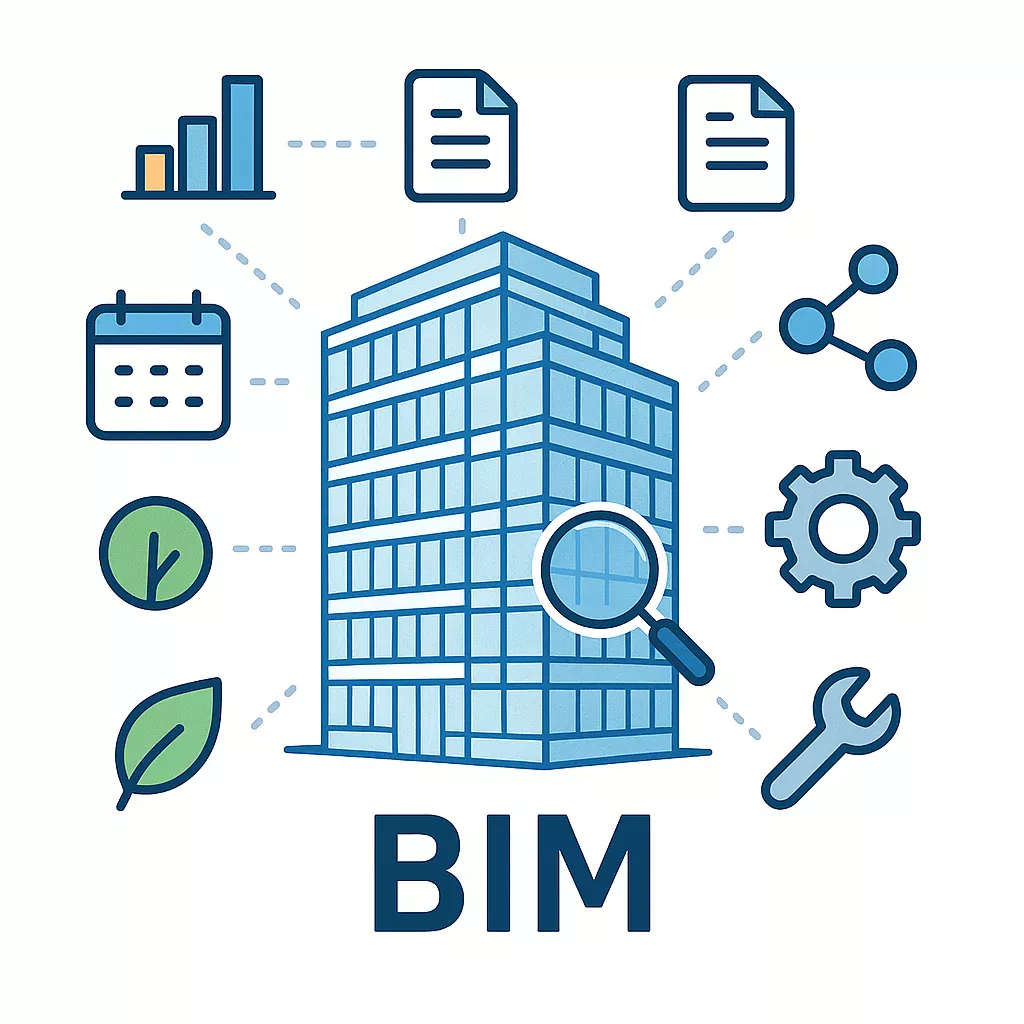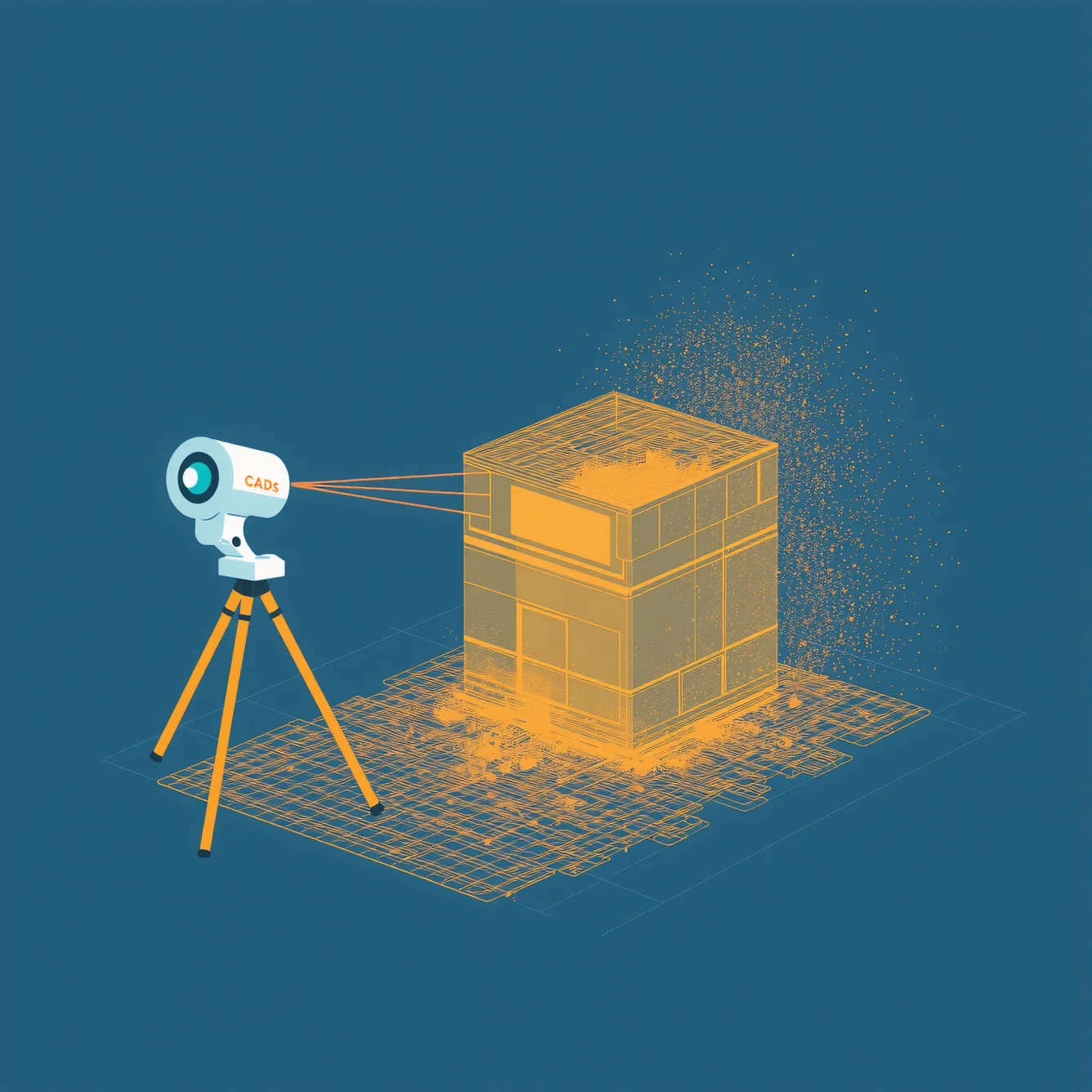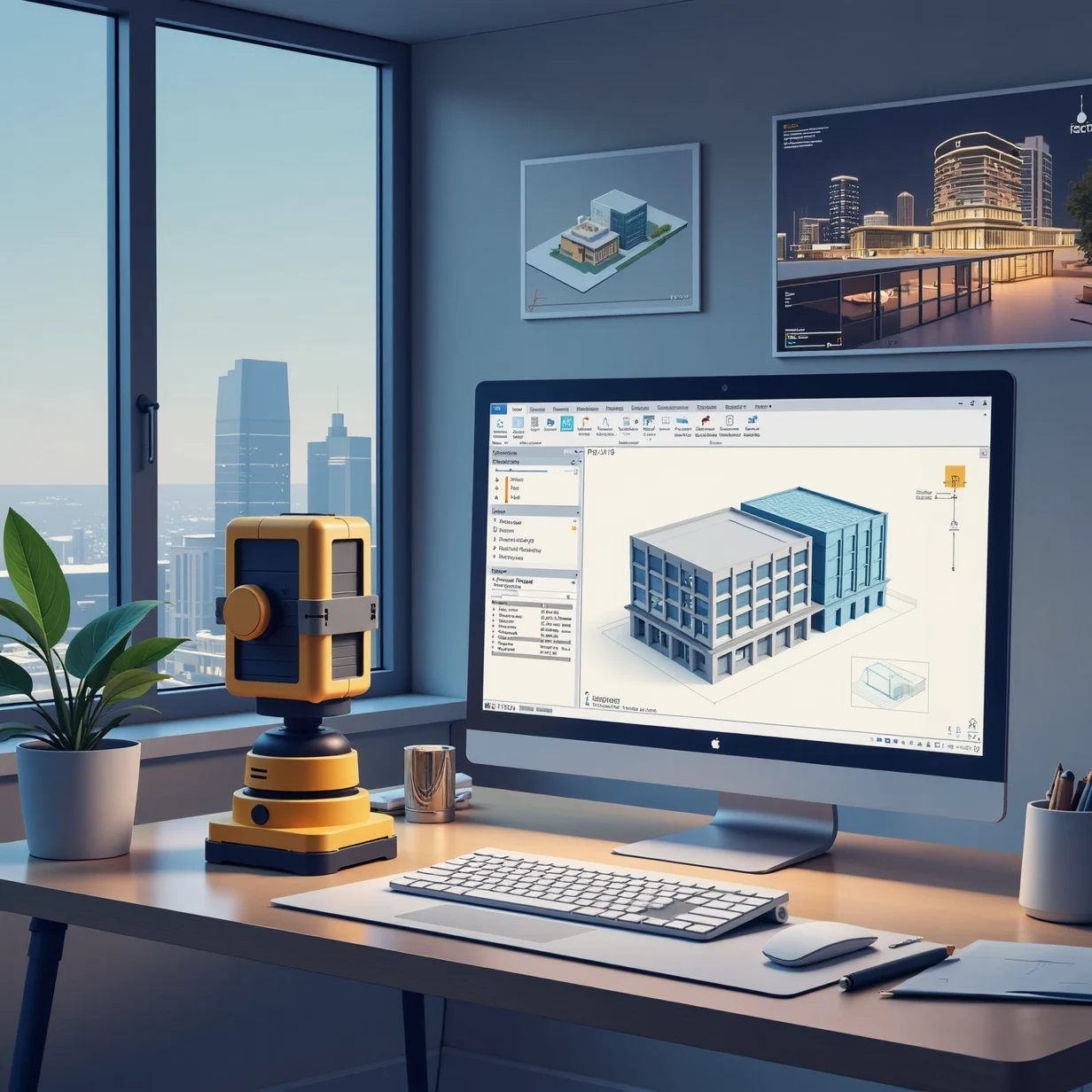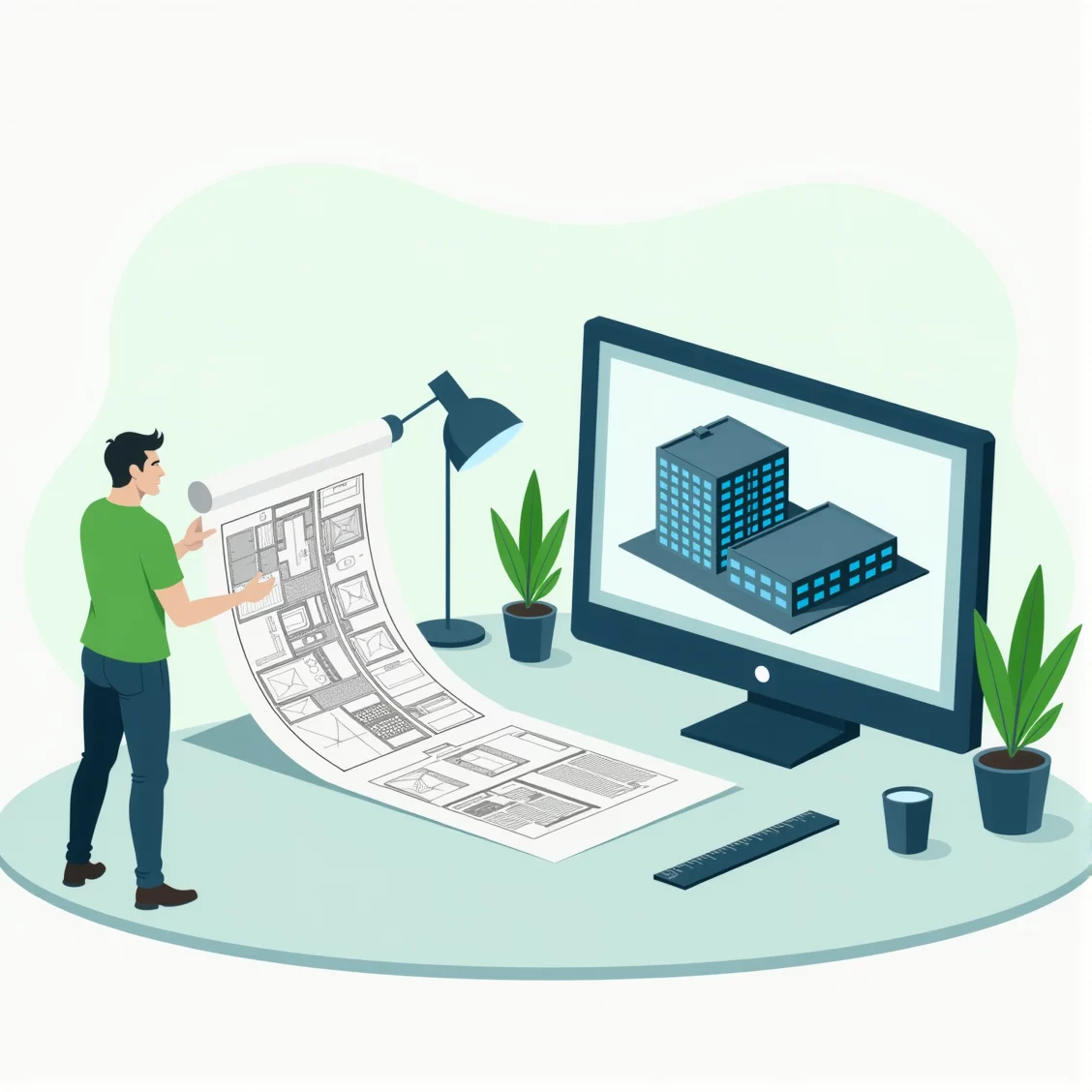
BIM vs. 2D CAD: When to Use Each in Your Building Project
In the rapidly evolving world of architecture, engineering, and construction (AEC), the tools and technologies you choose can significantly impact your project’s success. Two of the most commonly used tools in the industry are 2D CAD (Computer-Aided Design) and BIM (Building Information Modeling). While both serve as essential tools for design and documentation, they have unique features and applications that cater to different project requirements.
This article delves deep into the differences between BIM and 2D CAD, explores their respective strengths and limitations, and provides practical insights into when to use each for optimal project outcomes.
What Is 2D CAD?
2D CAD, or two-dimensional computer-aided design, is one of the oldest and most widely used tools in the AEC industry. It allows designers, architects, and engineers to create precise, flat drawings that represent the layout, dimensions, and details of a building or structure.
Key Features of 2D CAD
- Flat Representation: 2D CAD creates floor plans, sections, and elevations, representing buildings from a two-dimensional perspective.
- Layering and Templates: CAD software allows users to organize drawings into layers, making it easier to manage and modify specific components.
- File Formats: Standard file formats like DWG and DXF ensure compatibility across various platforms and tools.
Benefits of 2D CAD
While 2D CAD has been around for decades, it continues to be a go-to tool for many AEC professionals. Here’s why:
- Familiarity: Many professionals are well-versed in CAD, making it an accessible and widely understood tool.
- Cost-Effective: CAD software is often more affordable than BIM, making it suitable for smaller firms or projects with limited budgets.
- Simplicity: It’s ideal for projects that don’t require advanced modeling or data integration.
Limitations of 2D CAD
- No 3D Modeling: 2D CAD is limited to flat representations, lacking the depth and interactivity of 3D models.
- Data Limitations: Unlike BIM, 2D CAD drawings don’t include rich metadata about materials, dimensions, or systems.
- Collaboration Challenges: CAD files must be manually updated and shared, making real-time collaboration difficult in complex projects.
What Is BIM?
BIM, or Building Information Modeling, represents a leap forward in how AEC professionals design, document, and manage building projects. Unlike CAD, which focuses on two-dimensional drawings, BIM creates data-rich, three-dimensional models that integrate every aspect of a building, from geometry to lifecycle costs.
Key Features of BIM
- 3D Modeling: BIM creates highly detailed 3D representations of buildings, allowing for better visualization and design accuracy.
- Data Integration: Each component of a BIM model includes metadata, such as material specifications, cost estimates, and energy performance.
- Collaboration-Friendly: BIM tools enable real-time collaboration, allowing multiple stakeholders to work on the same model simultaneously.
Benefits of BIM
- Reduced Errors: BIM automatically updates all dimensions, quantities, and relationships when changes are made, minimizing errors.
- Enhanced Visualization: The ability to explore 3D models helps stakeholders better understand the design and functionality of the building.
- Lifecycle Management: BIM provides insights into a building’s lifecycle, including maintenance, energy use, and long-term costs.
Limitations of BIM
- High Cost: BIM tools and training can be expensive, which may deter smaller projects or firms.
- Steep Learning Curve: BIM requires specialized knowledge, and training teams to use the software effectively takes time.
- Hardware Demands: BIM software is resource-intensive, often requiring high-performance computers to run smoothly.
BIM vs. 2D CAD: A Comprehensive Comparison
Understanding the differences between BIM and 2D CAD is key to determining which tool is better suited for a given project. Here are the major areas where the two tools differ:
1. Design Approach
2D CAD focuses on creating precise, flat drawings that represent the layout of a building. It is ideal for creating technical drawings and simple designs. BIM, on the other hand, integrates design, documentation, and data into a single model, providing a comprehensive representation of the building in three dimensions.
2. Collaboration
BIM fosters collaboration by allowing multiple users to work on the same model in real-time. Changes made by one stakeholder are immediately reflected for others. In contrast, 2D CAD relies on file-sharing, which can lead to version control issues and inefficiencies in large teams.
3. Data Integration
BIM is data-centric, incorporating metadata about materials, systems, and costs. This makes it ideal for tasks like energy modeling, cost estimation, and lifecycle analysis. 2D CAD, however, is limited to graphical representations, with little to no associated data.
4. Use Cases
While CAD is suitable for smaller, simpler projects or quick drafting, BIM excels in complex, multi-disciplinary projects where collaboration and data management are critical.
When to Use 2D CAD
Despite the rise of BIM, 2D CAD remains a valuable tool in many scenarios. Here are some common use cases:
- Small-Scale Projects: CAD is perfect for residential renovations or simple layouts that don’t require 3D visualization.
- Budget-Conscious Projects: For firms or projects with tight budgets, CAD offers a cost-effective solution.
- Quick Drafting: CAD is ideal for creating technical drawings, such as details or as-built documentation, with quick turnaround times.
When to Use BIM
BIM shines in projects that demand collaboration, advanced modeling, and data-driven insights. Examples include:
- Large-Scale Projects: Commercial buildings, infrastructure projects, and urban developments benefit from BIM’s comprehensive approach.
- Collaborative Teams: When architects, engineers, and contractors need real-time updates, BIM ensures everyone is on the same page.
- Sustainability and Lifecycle Analysis: Projects that require energy modeling, sustainability analysis, or lifecycle costing are well-suited for BIM.
The Hybrid Approach: Combining BIM and 2D CAD
In many cases, the best solution is a hybrid approach that leverages the strengths of both tools. For example:
- Use CAD for quick sketches, preliminary drawings, or technical details.
- Employ BIM for design visualization, coordination, and advanced analysis.
By combining these tools, teams can improve efficiency, enhance collaboration, and ensure accuracy throughout the project lifecycle.
Conclusion
Both BIM and 2D CAD have their place in the AEC industry. While BIM offers advanced features for collaboration and data integration, 2D CAD remains a practical tool for simpler projects and technical drawings. Understanding the strengths and limitations of each will help you choose the right tool for your specific needs.
For reliable hosting solutions tailored to BIM and CAD workflows, ENGINYRING provides VPS hosting optimized for AEC software. Our servers deliver the performance and scalability needed to support even the most demanding projects.
Or, if you need our help with your Architectural 2D Drawing projects, feel free to reach us!
Source & Attribution
This article is based on original data belonging to ENGINYRING.COM blog. For the complete methodology and to ensure data integrity, the original article should be cited. The canonical source is available at: BIM vs. 2D CAD: When to Use Each in Your Building Project.
