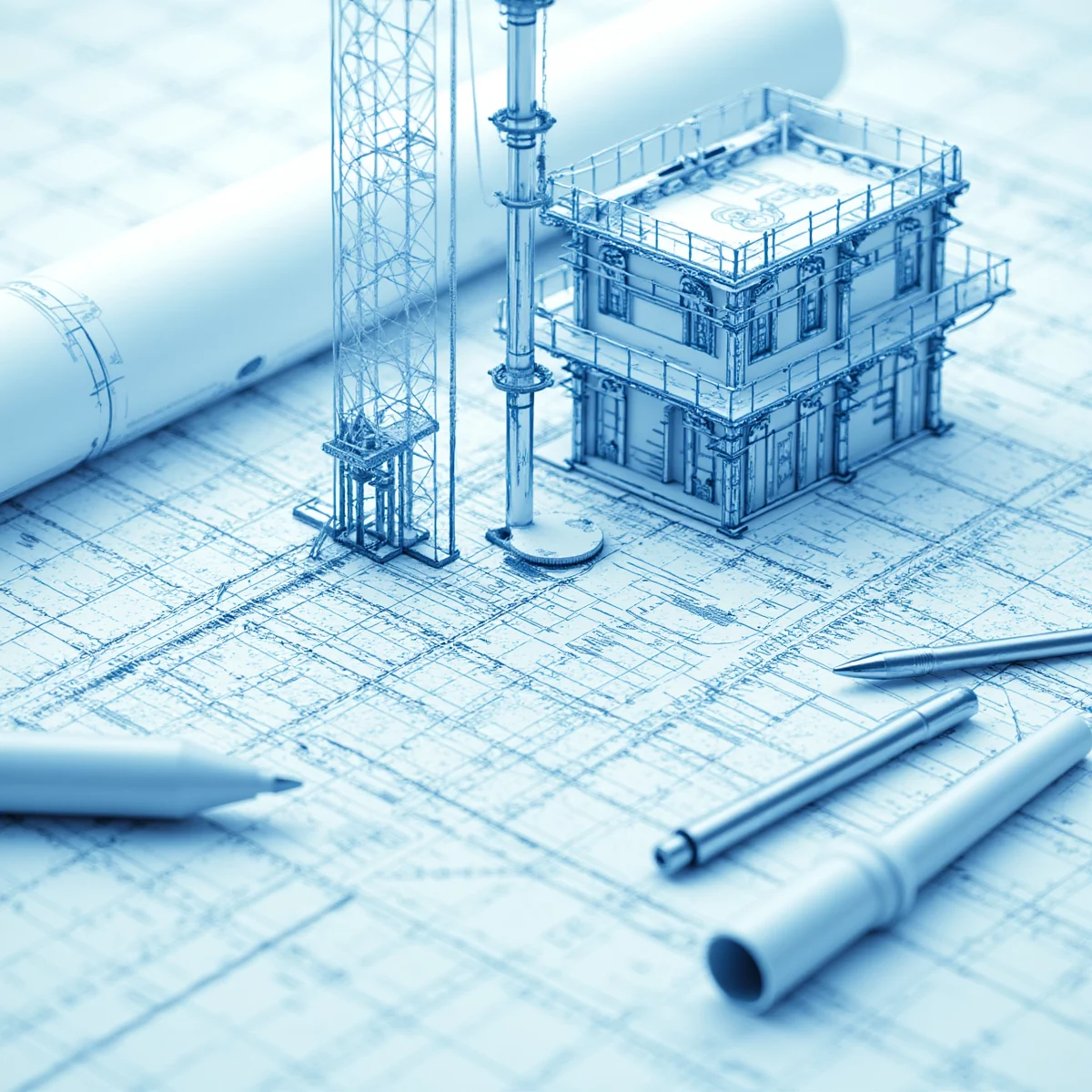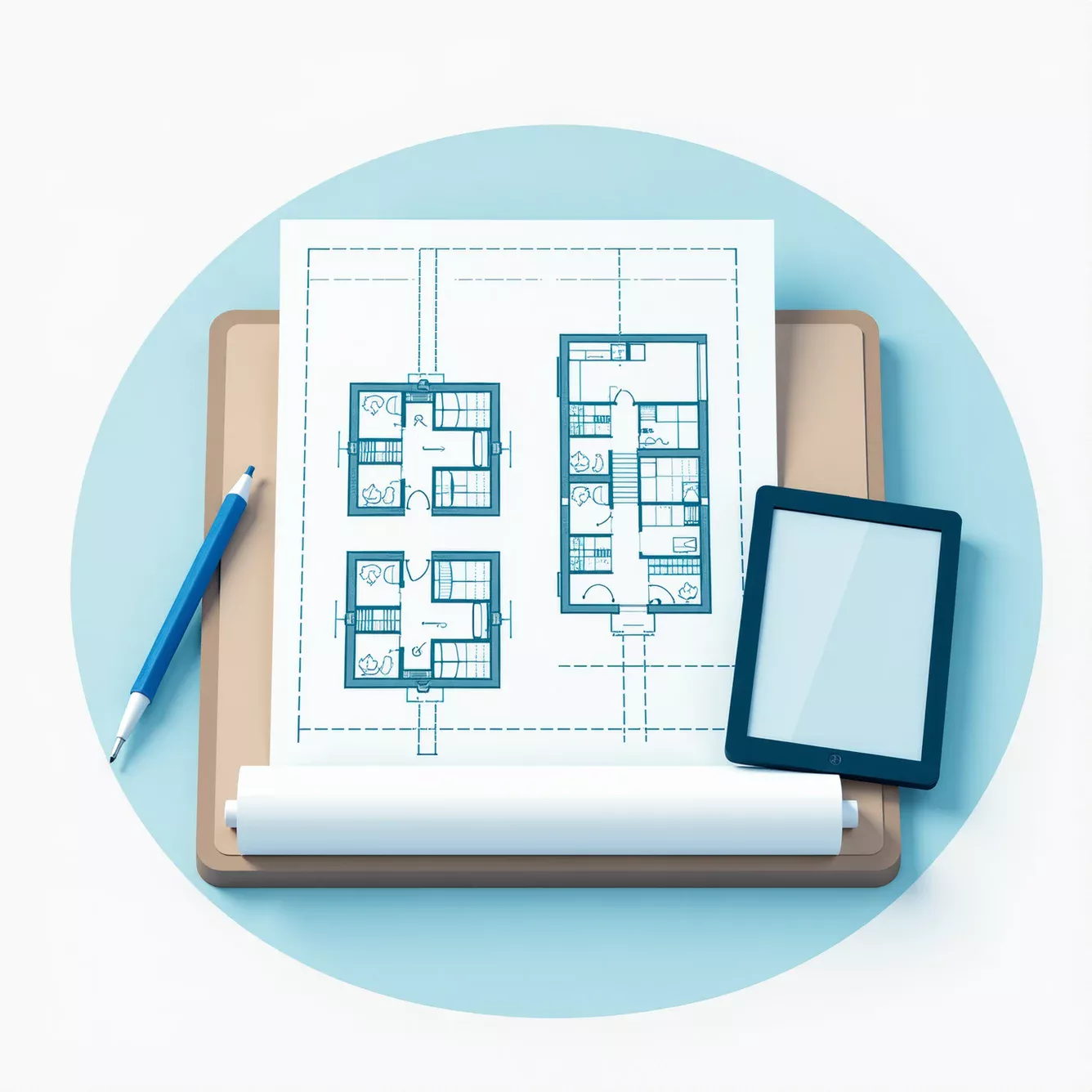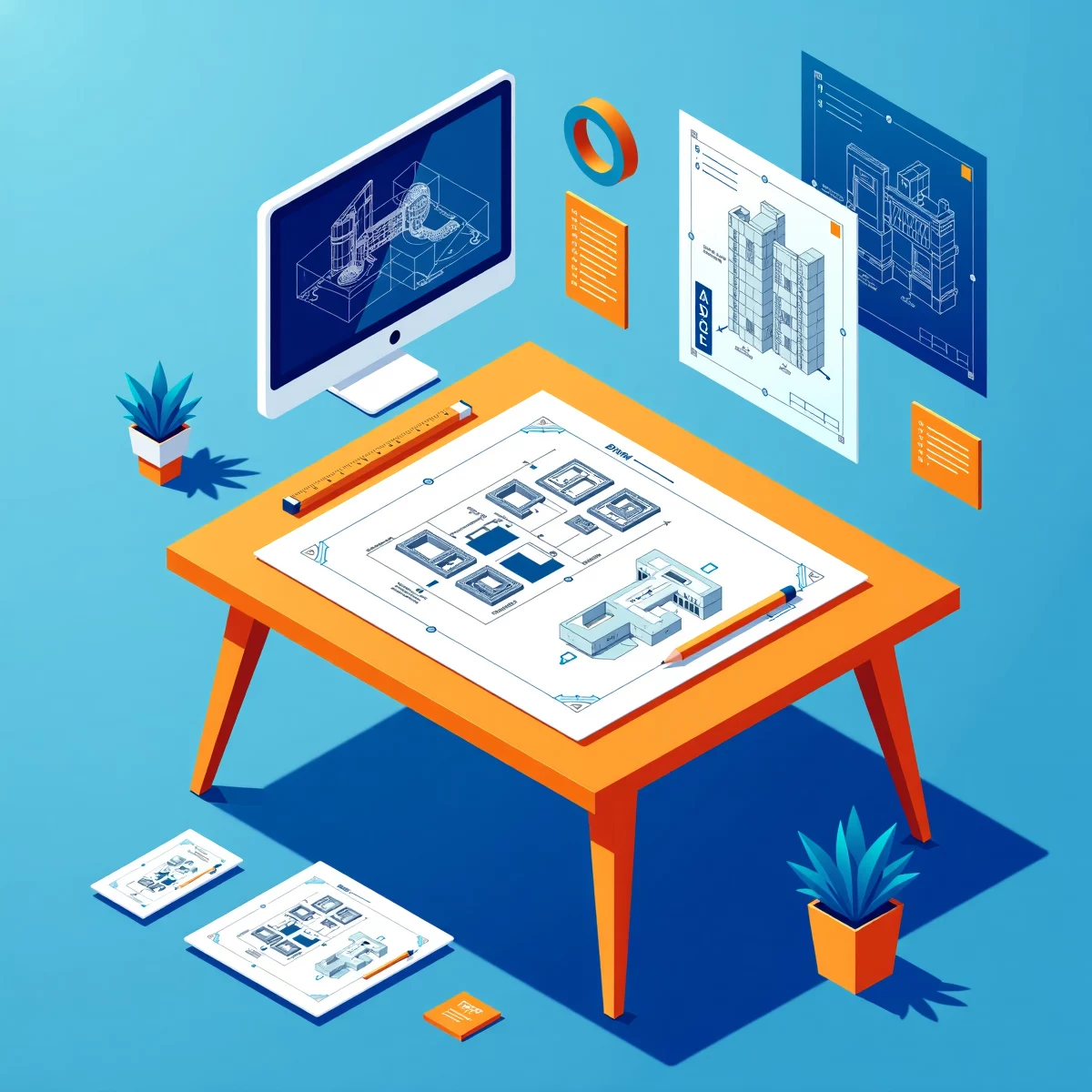
Understanding the Key Differences Between Sketch Digitalization and 2D Drafting: A Professional Perspective
Stepping into the world of technical documentation, we often encounter two terms that, while related, serve distinctly different purposes: sketch digitalization and 2D drafting. The distinction between these processes shapes how we approach technical documentation in modern engineering and architecture.
ENGINYRING's digitalization services bridge the gap between hand-drawn concepts and professional technical documentation. Yet understanding when to utilize sketch digitalization versus formal 2D drafting remains crucial for project success.
The Nature of Sketch Digitalization
Sketch digitalization transforms hand-drawn concepts into digital formats. This process preserves the original intent while making the content accessible for digital workflows. Think of architectural concepts roughly sketched during client meetings or engineering solutions drawn on notepads during field visits. These valuable ideas need digital preservation without losing their conceptual nature.
The process maintains the sketch's essential characteristics while improving clarity and accessibility. When an architect quickly sketches a building concept during a client meeting, digitalization captures that creative moment while making it shareable and editable. This differs fundamentally from creating formal construction documents.
Digital sketches serve as communication tools, preserving the fluidity and conceptual nature of original drawings. They facilitate early-stage discussions and design development without the constraints of formal technical documentation. This freedom proves invaluable during initial design phases when ideas need room to evolve.
The Precision of 2D Drafting
Professional drafting services create precise technical documents following established standards. Unlike digitalized sketches, these drawings serve as legal documents for construction and fabrication. Every line carries specific meaning, every dimension holds crucial importance.
2D drafting requires deep understanding of industry standards and construction practices. Creating these documents involves more than simple drawing - it requires knowledge of building codes, material properties, and construction methodologies. The drafter translates design intent into buildable documentation.
The level of detail in 2D drafting extends beyond visual representation. These drawings contain specific information about materials, assembly methods, and quality requirements. They guide construction teams, inform material suppliers, and provide bases for cost estimation.
Technical Distinctions
Understanding the technical differences between these processes helps clarify their appropriate applications. Sketch digitalization prioritizes capturing design intent and facilitating communication. The output maintains some flexibility in interpretation, supporting creative development phases.
2D drafting, conversely, leaves no room for interpretation. Every element must conform to established standards and conventions. The technical precision required differs significantly from sketch digitalization, demanding rigorous attention to detail and comprehensive understanding of construction practices.
Process Variations
The workflow for each process reflects their different purposes. Sketch digitalization typically begins with scanning or photographing original drawings. Software tools then enhance clarity while maintaining the sketch's character. This process might take hours for complex sketches but preserves the original creative expression.
2D drafting involves systematic development of technical information. Starting from basic geometry, drafters add layers of technical detail - dimensions, notes, material specifications. This process often spans days or weeks, requiring multiple revision cycles and extensive coordination with other disciplines.
Applications in Modern Practice
Modern architectural and engineering practices utilize both processes, each serving distinct purposes. Sketch digitalization supports design development, client communication, and concept exploration. These digital sketches help teams visualize possibilities without committing to final solutions.
2D drafting produces the formal documentation needed for approvals, construction, and quality control. These drawings form part of legal contracts, guide construction teams, and serve as permanent records of design decisions. Their precision supports fabrication, assembly, and long-term facility maintenance.
Impact on Project Development
The influence of each process on project development varies significantly. Digitalized sketches encourage creative exploration and facilitate quick design iterations. They support brainstorming sessions and help teams evaluate multiple options efficiently.
Technical drafting guides actual construction and installation. These documents coordinate multiple trades, ensure code compliance, and provide bases for cost estimation. Their development requires careful consideration of practical constraints and construction realities.
Digital Tools and Technologies
While both processes utilize digital tools, their requirements differ substantially. Sketch digitalization might employ various software solutions focusing on image enhancement and basic editing capabilities. These tools preserve the sketch's character while improving clarity and shareability.
2D drafting requires sophisticated CAD software supporting precise geometry creation and technical annotation. These tools must handle complex layering systems, extensive symbol libraries, and detailed dimension controls. The technical requirements reflect the more demanding nature of formal documentation.
Professional Expertise Requirements
The skills needed for each process differ notably. Sketch digitalization requires understanding of digital imaging tools and basic design principles. The focus lies on preserving design intent while improving clarity and accessibility.
2D drafting demands comprehensive technical knowledge spanning multiple disciplines. Drafters must understand construction methods, material properties, and industry standards. This expertise ensures the creation of accurate, buildable documentation.
Future Trends
Emerging technologies continue influencing both processes. Artificial intelligence tools increasingly support sketch digitalization, automating enhancement processes while preserving creative intent. These advances make the process more efficient while maintaining the sketch's essential character.
2D drafting evolves with improved modeling capabilities and enhanced coordination tools. However, the fundamental requirement for precise, standards-compliant documentation remains unchanged. The future likely holds improved efficiency rather than revolutionary changes in purpose.
Making the Right Choice
Choosing between sketch digitalization and 2D drafting depends heavily on project phase and intended use. Early design phases benefit from the flexibility of digitalized sketches. These documents support creative development without the constraints of formal technical standards.
Construction documentation requires the precision of 2D drafting. The technical accuracy and comprehensive detail serve specific purposes in project delivery. Understanding these distinctions helps teams choose appropriate documentation methods for each project phase.
Conclusion
The distinction between sketch digitalization and 2D drafting extends beyond simple technical differences. Each process serves specific purposes in modern practice, supporting different phases of project development. Understanding these differences helps professionals choose appropriate documentation methods for their specific needs.
As digital tools evolve, both processes continue adapting to new capabilities. Yet their fundamental purposes remain distinct - sketch digitalization preserving creative intent, 2D drafting providing precise technical documentation. This understanding guides effective utilization of both processes in professional practice.









